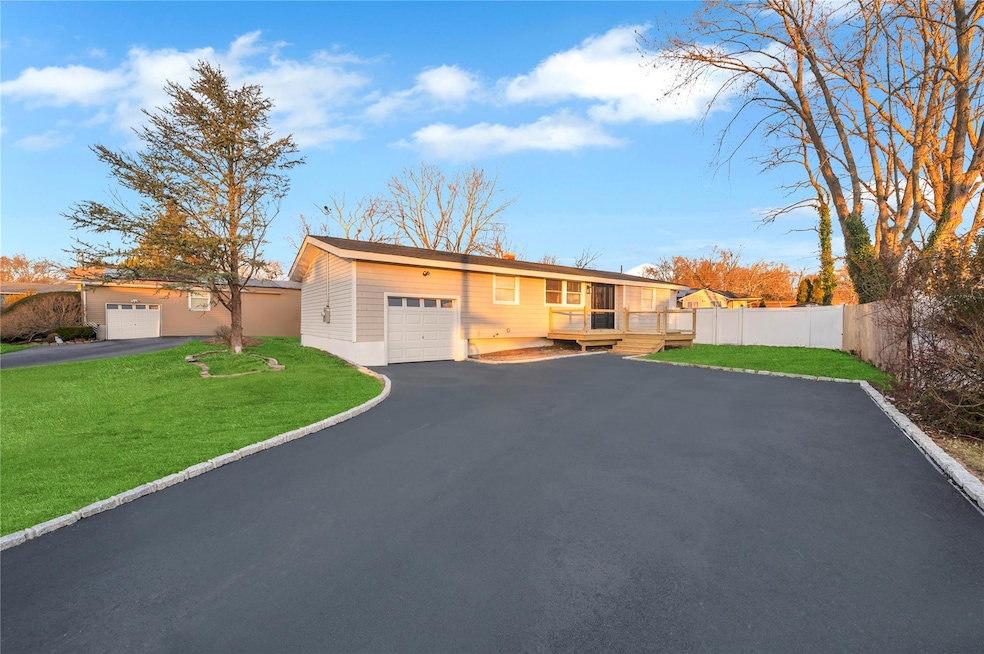
11 Buckskin Ln Selden, NY 11784
Selden NeighborhoodHighlights
- Ranch Style House
- Granite Countertops
- Recessed Lighting
- Cathedral Ceiling
- Stainless Steel Appliances
- Forced Air Heating System
About This Home
As of March 2025Welcome to this beautifully- Move in Ready! renovated ranch located at 11 Buckskin Lane, Centereach. This home has been completely renovated from top to bottom. With a perfect blend of modern upgrades and a spacious layout for comfortable living. White shaker kitchen with gorgeous granite countertops, new appliances to cook and entertain. New dark walnut hardwood flooring throughout that enhances the homes charm and elegance. Two newly renovated full bathrooms with custom tile luxury showers. Fresh paint throughout in neutral tones to create a warm and inviting atmosphere. And, a brand new roof, upgraded electrical and plumbing systems to help to ensure peace of mind for years to come. Full finished basement, new garage door, and extended new asphalt driveway with plenty of parking. This property wont last, don't miss this great opportunity to own a fully renovated move in ready home
Last Agent to Sell the Property
Patriot Real Properties Gr LLC Brokerage Phone: 631-987-1280 License #10401337495 Listed on: 01/06/2025
Home Details
Home Type
- Single Family
Est. Annual Taxes
- $9,065
Year Built
- Built in 1965
Parking
- 1 Car Garage
Home Design
- Ranch Style House
- Frame Construction
- Vinyl Siding
Interior Spaces
- 1,100 Sq Ft Home
- Cathedral Ceiling
- Recessed Lighting
- Washer and Dryer Hookup
- Finished Basement
Kitchen
- <<microwave>>
- Dishwasher
- Stainless Steel Appliances
- Granite Countertops
Bedrooms and Bathrooms
- 4 Bedrooms
- 2 Full Bathrooms
Schools
- Hawkins Path Elementary School
- Selden Middle School
- Newfield High School
Utilities
- No Cooling
- Forced Air Heating System
- Cesspool
- Cable TV Available
Ownership History
Purchase Details
Home Financials for this Owner
Home Financials are based on the most recent Mortgage that was taken out on this home.Purchase Details
Home Financials for this Owner
Home Financials are based on the most recent Mortgage that was taken out on this home.Purchase Details
Home Financials for this Owner
Home Financials are based on the most recent Mortgage that was taken out on this home.Similar Homes in the area
Home Values in the Area
Average Home Value in this Area
Purchase History
| Date | Type | Sale Price | Title Company |
|---|---|---|---|
| Deed | $620,000 | None Available | |
| Deed | $320,000 | Fidelity National Title (Aka | |
| Deed | $320,000 | Fidelity National Title (Aka | |
| Bargain Sale Deed | $132,000 | Title & Abstract Co | |
| Bargain Sale Deed | $132,000 | Title & Abstract Co |
Mortgage History
| Date | Status | Loan Amount | Loan Type |
|---|---|---|---|
| Open | $360,000 | Purchase Money Mortgage | |
| Previous Owner | $378,000 | Purchase Money Mortgage | |
| Previous Owner | $216,000 | Unknown | |
| Previous Owner | $170,000 | Unknown | |
| Previous Owner | $26,603 | Unknown | |
| Previous Owner | $131,900 | FHA |
Property History
| Date | Event | Price | Change | Sq Ft Price |
|---|---|---|---|---|
| 03/21/2025 03/21/25 | Sold | $620,000 | +3.5% | $564 / Sq Ft |
| 01/22/2025 01/22/25 | Pending | -- | -- | -- |
| 01/06/2025 01/06/25 | For Sale | $599,000 | +87.2% | $545 / Sq Ft |
| 09/25/2024 09/25/24 | Sold | $320,000 | -19.8% | -- |
| 07/01/2024 07/01/24 | Pending | -- | -- | -- |
| 06/11/2024 06/11/24 | For Sale | $399,000 | -- | -- |
Tax History Compared to Growth
Tax History
| Year | Tax Paid | Tax Assessment Tax Assessment Total Assessment is a certain percentage of the fair market value that is determined by local assessors to be the total taxable value of land and additions on the property. | Land | Improvement |
|---|---|---|---|---|
| 2024 | $7,972 | $2,375 | $140 | $2,235 |
| 2023 | $7,972 | $2,375 | $140 | $2,235 |
| 2022 | $7,226 | $2,375 | $140 | $2,235 |
| 2021 | $7,226 | $2,375 | $140 | $2,235 |
| 2020 | $7,425 | $2,375 | $140 | $2,235 |
| 2019 | $7,425 | $0 | $0 | $0 |
| 2018 | $7,786 | $2,375 | $140 | $2,235 |
| 2017 | $7,786 | $2,375 | $140 | $2,235 |
| 2016 | $8,359 | $2,375 | $140 | $2,235 |
| 2015 | -- | $2,375 | $140 | $2,235 |
| 2014 | -- | $2,375 | $140 | $2,235 |
Agents Affiliated with this Home
-
William Savino
W
Seller's Agent in 2025
William Savino
Patriot Real Properties Gr LLC
(631) 360-1900
1 in this area
5 Total Sales
-
Lainie Greenberg

Buyer's Agent in 2025
Lainie Greenberg
Compass Greater NY LLC
(917) 687-5435
1 in this area
82 Total Sales
-
Justin LaSalla

Seller's Agent in 2024
Justin LaSalla
Vantage Realty Partners
(631) 905-1443
2 in this area
61 Total Sales
-
George Hamad

Seller Co-Listing Agent in 2024
George Hamad
Vantage Realty Partners
(631) 624-3568
1 in this area
13 Total Sales
-
Maria Raimondi

Buyer's Agent in 2024
Maria Raimondi
Vantage Realty Partners
(631) 398-1303
3 in this area
33 Total Sales
Map
Source: OneKey® MLS
MLS Number: 805787
APN: 0200-336-00-08-00-017-000
