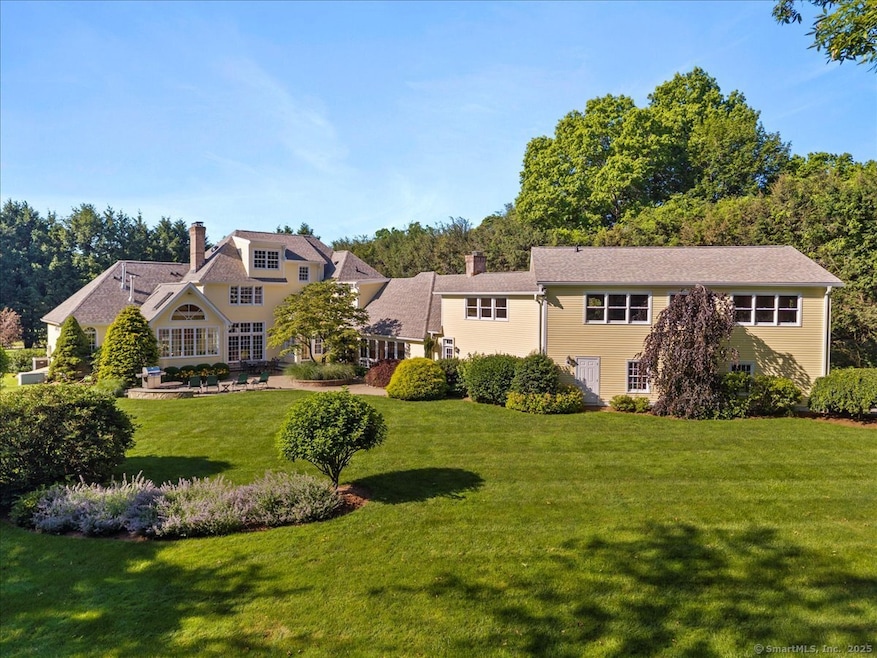
11 Bunker Hill Rd Woodbridge, CT 06525
Estimated payment $9,298/month
Highlights
- Colonial Architecture
- Attic
- Wrap Around Balcony
- Beecher Road Elementary School Rated A
- 2 Fireplaces
- Porch
About This Home
When only the exceptional will do. This custom home offers over 7000 sq ft of meticulously designed living space, set on 1.38 acres of professionally landscaped grounds. From the moment you step onto the wraparound porch & into the two-story foyer, you're greeted with timeless elegance & a graceful curved staircase. Rich architectural detail throughout. The heart of the home is the thoughtfully designed chef's kitchen with big island, custom cabinetry, granite counters, top-of-the-line appliances, including a Dacor gas stove, Sub-Zero fridge, double ovens, wine cooler & warming drawer. Brazilian cherry floors extend into the dining room as well as the Living room anchored by a stately fireplace & custom millwork. A luxurious first-floor primary suite includes a sitting room with a stone fireplace, glass sunroom, expansive walk-in closet, & spa-like bath with heated floors & marble finishes. The main level also features an exquisite cherry-paneled library with endless bookshelves. A show-stopping 27x19 family room with coffered ceilings, home theater setup, limestone fireplace & birds eye maple built-ins. A laundry & walk in pantry like you have never seen! Up the rear staircase you will find a HUGE gym/bonus room, bedroom and full bath. 2nd floor features 4 bedrooms, three full baths, a private suite with a BR, sitting room & kitchen space. A brand new roof. Exterior just painted.Generator, & top-tier mechanicals complete this one-of-a-kind light filled gem. Minutes to Yale
Home Details
Home Type
- Single Family
Est. Annual Taxes
- $26,165
Year Built
- Built in 1990
Lot Details
- 1.38 Acre Lot
- Stone Wall
Home Design
- Colonial Architecture
- Concrete Foundation
- Frame Construction
- Asphalt Shingled Roof
- Clap Board Siding
Interior Spaces
- 7,222 Sq Ft Home
- Central Vacuum
- 2 Fireplaces
- French Doors
- Walkup Attic
- Laundry on main level
Kitchen
- Built-In Oven
- Gas Cooktop
- Range Hood
- Microwave
- Dishwasher
- Wine Cooler
- Disposal
Bedrooms and Bathrooms
- 6 Bedrooms
Unfinished Basement
- Basement Fills Entire Space Under The House
- Basement Hatchway
Parking
- 3 Car Garage
- Automatic Garage Door Opener
Outdoor Features
- Wrap Around Balcony
- Patio
- Breezeway
- Porch
Utilities
- Central Air
- Heating System Uses Oil
- Private Company Owned Well
- Oil Water Heater
- Fuel Tank Located in Basement
Listing and Financial Details
- Assessor Parcel Number 1449609
Map
Home Values in the Area
Average Home Value in this Area
Tax History
| Year | Tax Paid | Tax Assessment Tax Assessment Total Assessment is a certain percentage of the fair market value that is determined by local assessors to be the total taxable value of land and additions on the property. | Land | Improvement |
|---|---|---|---|---|
| 2025 | $26,165 | $802,130 | $124,600 | $677,530 |
| 2024 | $28,468 | $613,130 | $125,510 | $487,620 |
| 2023 | $27,640 | $613,130 | $125,510 | $487,620 |
| 2022 | $26,837 | $613,130 | $125,510 | $487,620 |
| 2021 | $26,144 | $613,130 | $125,510 | $487,620 |
| 2020 | $25,463 | $613,130 | $125,510 | $487,620 |
| 2019 | $23,481 | $583,660 | $133,000 | $450,660 |
| 2018 | $23,247 | $583,660 | $133,000 | $450,660 |
| 2017 | $23,020 | $583,660 | $133,000 | $450,660 |
| 2016 | $22,494 | $583,660 | $133,000 | $450,660 |
| 2015 | $21,981 | $583,660 | $133,000 | $450,660 |
| 2014 | $23,483 | $671,510 | $153,580 | $517,930 |
Property History
| Date | Event | Price | Change | Sq Ft Price |
|---|---|---|---|---|
| 07/16/2025 07/16/25 | Pending | -- | -- | -- |
| 06/26/2025 06/26/25 | For Sale | $1,300,000 | -- | $180 / Sq Ft |
Purchase History
| Date | Type | Sale Price | Title Company |
|---|---|---|---|
| Quit Claim Deed | -- | -- | |
| Warranty Deed | $1,145,000 | -- | |
| Warranty Deed | $517,500 | -- |
Mortgage History
| Date | Status | Loan Amount | Loan Type |
|---|---|---|---|
| Open | $50,000 | Stand Alone Refi Refinance Of Original Loan | |
| Previous Owner | $800,000 | No Value Available | |
| Previous Owner | $1,300,000 | No Value Available | |
| Previous Owner | $916,000 | Purchase Money Mortgage |
Similar Homes in Woodbridge, CT
Source: SmartMLS
MLS Number: 24106317
APN: WOOD-003201-000240-000011
- 17 Bunker Hill Rd
- 25 Wedgewood Dr
- 1056 Orange Center Rd
- 20 Country Ct
- 1025 Field Dr
- 50 Hunting Hill Rd
- 9 Tallwood Rd
- 30 Whitney Ln
- 4 Brook Rd
- 4 Northrop Rd
- 283 Derby Ave
- 8 Hollow Oak Rd
- 18 Belleview Dr
- 59 Chestnut Dr
- 818 Alling Rd
- 29 Orangewood W Unit 29
- 815 Alling Rd
- 183 Marshall Ln
- 8 Fox Hill Terrace
- 3 Arcadia Cir






