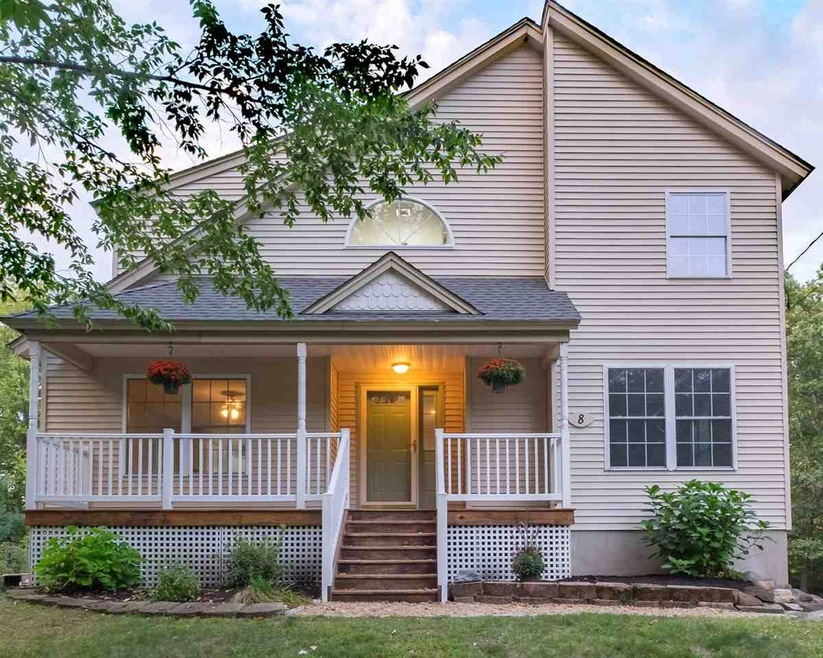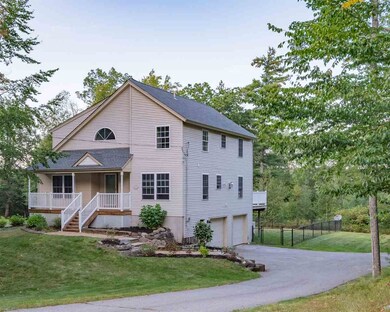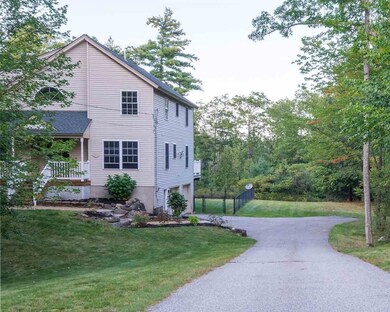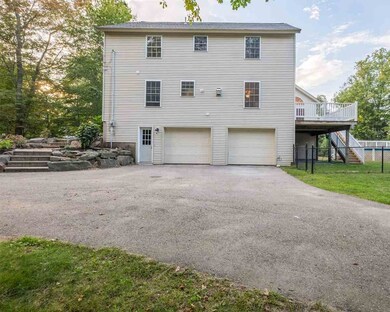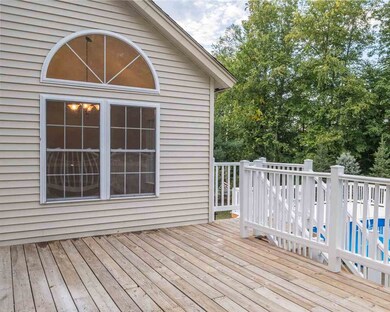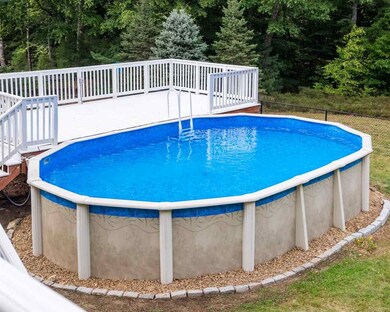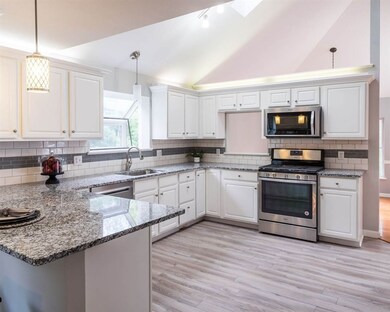
11 Burbank Way Hooksett, NH 03106
Highlights
- Countryside Views
- Deck
- Wooded Lot
- Hooksett Memorial School Rated A-
- Contemporary Architecture
- Covered patio or porch
About This Home
As of April 2020Here is the house you have been looking for! Large remodeled 4 BRs, 3 bath, in great location. Home features new roof, central A/C & heat with built in humidifier, central vac, freshly painted interior, spacious 2 car garage, above ground pool w/ large 16x25 pool deck, relaxing front farmers porch, large 22x12 deck off the living room, overlooking fenced in backyard. Your backyard abuts a wooded buffer of privacy of multiple acres along the east and north sides of property. The interior boasts large beautiful updated kitchen with ample cabinets and granite counter tops with tile backsplash. New matching stainless steel appliances, formal and informal dining with all new flooring. Spacious living room with wood floor and gas fireplace, stainmaster carpet just installed throughout the 4 BRs. All new interior lighting. All 3 bathrooms tastefully updated with one being a full master bath! First floor laundry, half the basement is unfinished, with 4 windows bringing in natural light and door leading to backyard to use for storage, workshop, or man room. This home is move in ready. Agent has personal interest.
Last Buyer's Agent
The Murphy Roche Team
Keller Williams Realty-Metropolitan License #035569
Home Details
Home Type
- Single Family
Est. Annual Taxes
- $8,669
Year Built
- Built in 2001
Lot Details
- 0.88 Acre Lot
- Property is Fully Fenced
- Lot Sloped Up
- Wooded Lot
Parking
- 2 Car Garage
- Driveway
Home Design
- Contemporary Architecture
- Concrete Foundation
- Wood Frame Construction
- Shingle Roof
- Vinyl Siding
Interior Spaces
- 2-Story Property
- Central Vacuum
- Gas Fireplace
- Countryside Views
- Interior Basement Entry
- Gas Range
Bedrooms and Bathrooms
- 4 Bedrooms
Outdoor Features
- Deck
- Covered patio or porch
Utilities
- Humidifier
- Hot Water Heating System
- Heating System Uses Gas
- 100 Amp Service
- Liquid Propane Gas Water Heater
- Septic Tank
- Private Sewer
Listing and Financial Details
- Legal Lot and Block 000111 / 000066
Ownership History
Purchase Details
Home Financials for this Owner
Home Financials are based on the most recent Mortgage that was taken out on this home.Purchase Details
Home Financials for this Owner
Home Financials are based on the most recent Mortgage that was taken out on this home.Purchase Details
Home Financials for this Owner
Home Financials are based on the most recent Mortgage that was taken out on this home.Purchase Details
Home Financials for this Owner
Home Financials are based on the most recent Mortgage that was taken out on this home.Similar Homes in the area
Home Values in the Area
Average Home Value in this Area
Purchase History
| Date | Type | Sale Price | Title Company |
|---|---|---|---|
| Warranty Deed | $377,533 | None Available | |
| Warranty Deed | -- | None Available | |
| Warranty Deed | $345,000 | -- | |
| Warranty Deed | $215,000 | -- | |
| Warranty Deed | $186,000 | -- |
Mortgage History
| Date | Status | Loan Amount | Loan Type |
|---|---|---|---|
| Previous Owner | $302,000 | New Conventional | |
| Previous Owner | $145,000 | New Conventional | |
| Previous Owner | $104,000 | Unknown | |
| Previous Owner | $200,000 | Unknown | |
| Previous Owner | $50,000 | Unknown | |
| Previous Owner | $172,500 | Purchase Money Mortgage | |
| Previous Owner | $146,000 | Purchase Money Mortgage |
Property History
| Date | Event | Price | Change | Sq Ft Price |
|---|---|---|---|---|
| 04/30/2020 04/30/20 | Sold | $377,500 | +0.7% | $191 / Sq Ft |
| 03/22/2020 03/22/20 | Pending | -- | -- | -- |
| 03/19/2020 03/19/20 | For Sale | $374,900 | +8.7% | $190 / Sq Ft |
| 12/12/2017 12/12/17 | Sold | $345,000 | +1.6% | $175 / Sq Ft |
| 10/30/2017 10/30/17 | For Sale | $339,700 | -6.9% | $172 / Sq Ft |
| 10/27/2017 10/27/17 | Sold | $365,000 | +1.4% | $148 / Sq Ft |
| 09/15/2017 09/15/17 | For Sale | $359,900 | -- | $146 / Sq Ft |
Tax History Compared to Growth
Tax History
| Year | Tax Paid | Tax Assessment Tax Assessment Total Assessment is a certain percentage of the fair market value that is determined by local assessors to be the total taxable value of land and additions on the property. | Land | Improvement |
|---|---|---|---|---|
| 2024 | $8,967 | $528,700 | $161,000 | $367,700 |
| 2023 | $8,449 | $528,700 | $161,000 | $367,700 |
| 2022 | $7,143 | $297,000 | $94,500 | $202,500 |
| 2021 | $6,599 | $297,000 | $94,500 | $202,500 |
| 2020 | $6,685 | $297,000 | $94,500 | $202,500 |
| 2019 | $6,400 | $297,000 | $94,500 | $202,500 |
| 2018 | $6,570 | $297,000 | $94,500 | $202,500 |
| 2017 | $6,297 | $235,500 | $85,600 | $149,900 |
| 2016 | $6,215 | $235,500 | $85,600 | $149,900 |
| 2015 | $5,340 | $235,500 | $85,600 | $149,900 |
| 2014 | $5,121 | $235,500 | $85,600 | $149,900 |
| 2013 | -- | $235,500 | $85,600 | $149,900 |
Agents Affiliated with this Home
-
L
Seller's Agent in 2020
Lajoie Home Team
KW Coastal and Lakes & Mountains Realty
-

Buyer's Agent in 2020
Aaron Phinney
Keller Williams Realty-Metropolitan
(603) 568-3399
4 in this area
129 Total Sales
-

Seller's Agent in 2017
Michelle Gannon
Coldwell Banker Classic Realty
(603) 494-7327
38 in this area
179 Total Sales
-

Buyer's Agent in 2017
Danny Champion
Keller Williams Realty Metro-Concord
(603) 247-5186
2 in this area
80 Total Sales
-
T
Buyer's Agent in 2017
The Murphy Roche Team
Keller Williams Realty-Metropolitan
Map
Source: PrimeMLS
MLS Number: 4659234
APN: 25/ 19/ 42/ /
- 13 Virginia Ct
- 6 Virginia Ct
- 12 Julia Dr
- 6 Lindsay Rd
- 6 Whitehall Terrace
- 22 Harmony Ln
- 19 Harmony Ln
- 7 Martins Ferry Rd Unit B
- 46 Moose Pond Terrace
- 25 Harvest Dr
- 27 Evelyn St
- 71 Kimball Dr
- 6 Hidden Ranch Dr
- 10 Dart St
- 1 Hidden Ranch Dr
- 33 Laurel Rd Unit 125
- 1465 Hooksett Rd Unit 179
- 1465 Hooksett Rd Unit 1032
- 1465 Hooksett Rd Unit 119
- 1465 Hooksett Rd Unit 176
