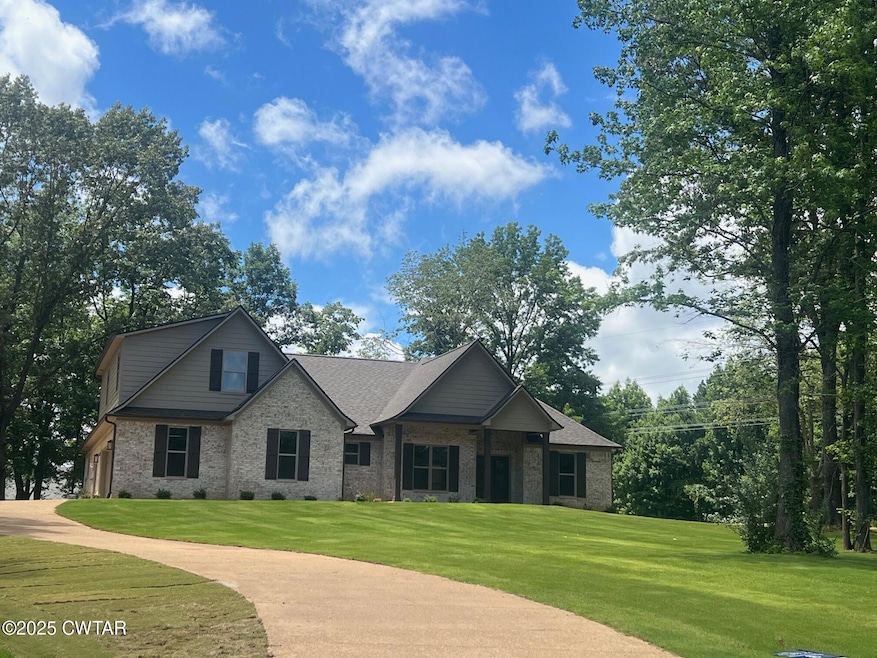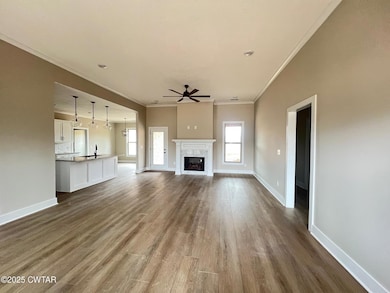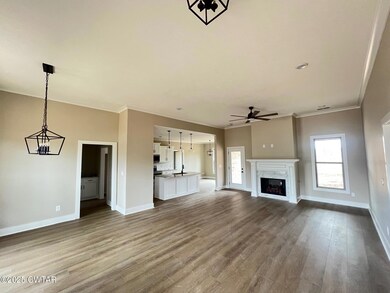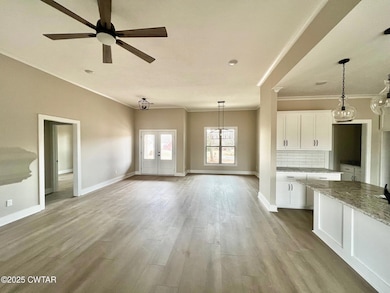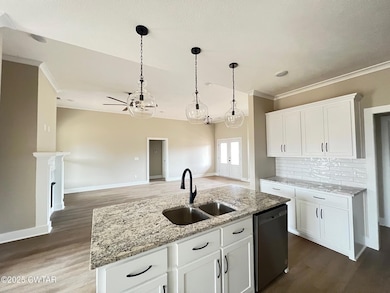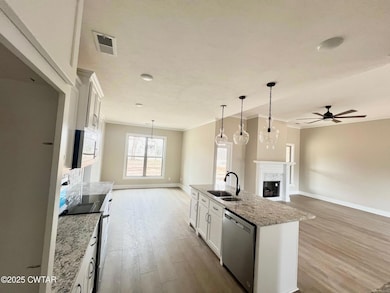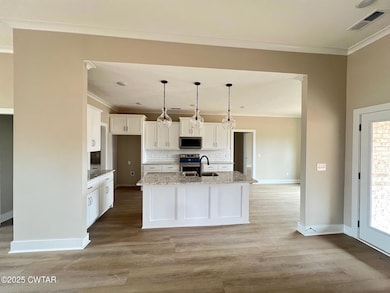11 Burning Tree Cove Jackson, TN 38305
Estimated payment $2,582/month
Total Views
15,003
4
Beds
3
Baths
2,700
Sq Ft
$183
Price per Sq Ft
Highlights
- New Construction
- Traditional Architecture
- Bonus Room
- Open Floorplan
- Main Floor Primary Bedroom
- High Ceiling
About This Home
Unique opportunity to buy a new construction home in the Timbers Subdivision on a beautiful mature lot. Lovely open floor plan with split bedroom layout. Upstairs Bedroom could also be a Bonus Room/Media Room with full bath.
Home Details
Home Type
- Single Family
Est. Annual Taxes
- $141
Year Built
- Built in 2024 | New Construction
Lot Details
- Cul-De-Sac
- Landscaped
- Irregular Lot
- Back and Front Yard
Parking
- 2 Car Garage
- Parking Accessed On Kitchen Level
- Side Facing Garage
- Garage Door Opener
- 7 Open Parking Spaces
Home Design
- Traditional Architecture
- Brick Exterior Construction
- Slab Foundation
- Shingle Roof
- HardiePlank Type
Interior Spaces
- 2,700 Sq Ft Home
- 1.5-Story Property
- Open Floorplan
- High Ceiling
- Ceiling Fan
- Recessed Lighting
- Gas Log Fireplace
- Low Emissivity Windows
- Window Screens
- Great Room with Fireplace
- Bonus Room
- Storage
- Luxury Vinyl Tile Flooring
- Fire and Smoke Detector
Kitchen
- Electric Cooktop
- Microwave
- Dishwasher
- Stainless Steel Appliances
- Granite Countertops
- Disposal
Bedrooms and Bathrooms
- 4 Bedrooms | 3 Main Level Bedrooms
- Primary Bedroom on Main
- 3 Full Bathrooms
- Double Vanity
- Separate Shower
- Ceramic Tile in Bathrooms
Laundry
- Laundry Room
- Laundry on main level
- Washer and Electric Dryer Hookup
Outdoor Features
- Covered Patio or Porch
- Rain Gutters
Additional Homes
- Accessory Dwelling Unit (ADU)
Utilities
- Central Heating and Cooling System
- Natural Gas Connected
- Tankless Water Heater
- Septic Tank
- Fiber Optics Available
- Cable TV Available
Community Details
- No Home Owners Association
- Built by William B Martin Jr.
- Timbers North Subdivision
Listing and Financial Details
- Home warranty included in the sale of the property
- Assessor Parcel Number 045I B 023.00
Map
Create a Home Valuation Report for This Property
The Home Valuation Report is an in-depth analysis detailing your home's value as well as a comparison with similar homes in the area
Tax History
| Year | Tax Paid | Tax Assessment Tax Assessment Total Assessment is a certain percentage of the fair market value that is determined by local assessors to be the total taxable value of land and additions on the property. | Land | Improvement |
|---|---|---|---|---|
| 2025 | $141 | $68,425 | $7,500 | $60,925 |
| 2024 | $141 | $7,500 | $7,500 | -- |
| 2022 | $141 | $7,500 | $7,500 | $0 |
| 2021 | $170 | $7,225 | $7,225 | $0 |
| 2020 | $170 | $7,225 | $7,225 | $0 |
| 2019 | $170 | $7,225 | $7,225 | $0 |
| 2018 | $170 | $7,225 | $7,225 | $0 |
| 2017 | $177 | $7,225 | $7,225 | $0 |
| 2016 | $155 | $7,225 | $7,225 | $0 |
| 2015 | $155 | $7,225 | $7,225 | $0 |
| 2014 | $155 | $7,225 | $7,225 | $0 |
Source: Public Records
Property History
| Date | Event | Price | List to Sale | Price per Sq Ft |
|---|---|---|---|---|
| 12/24/2025 12/24/25 | Price Changed | $494,900 | -1.0% | $183 / Sq Ft |
| 11/21/2025 11/21/25 | Price Changed | $499,900 | -4.8% | $185 / Sq Ft |
| 10/22/2025 10/22/25 | Price Changed | $524,900 | -0.9% | $194 / Sq Ft |
| 03/31/2025 03/31/25 | Price Changed | $529,900 | +7.1% | $196 / Sq Ft |
| 08/01/2024 08/01/24 | For Sale | $494,900 | -- | $183 / Sq Ft |
Source: Central West Tennessee Association of REALTORS®
Purchase History
| Date | Type | Sale Price | Title Company |
|---|---|---|---|
| Warranty Deed | $22,000 | None Listed On Document | |
| Warranty Deed | $20,000 | -- | |
| Deed | $130,000 | -- | |
| Deed | $7,000 | -- | |
| Warranty Deed | $7,000 | -- | |
| Deed | -- | -- | |
| Deed | -- | -- |
Source: Public Records
Mortgage History
| Date | Status | Loan Amount | Loan Type |
|---|---|---|---|
| Closed | $400,000 | Construction |
Source: Public Records
Source: Central West Tennessee Association of REALTORS®
MLS Number: 245561
APN: 045I-B-023.00
Nearby Homes
- 231 Tuckahoe Rd
- 119 Bascom Rd
- 185 Bascom Rd
- 117 Tuckahoe Rd
- 250 Bascom Rd
- 81 Lands End Dr
- 23 Kinnewick Cove
- 97 Wrights Mill Dr
- 316 Millstream Dr
- 221 Flagstone Dr
- 52 Kinnewick Cove
- 0 Hwy 412 W Unit 24506932
- 00 Windy City Rd
- 46 Highleadon Cove
- 43 Matthews Place Dr
- 52 Buckingham Cove
- 96 Rolling Hills Dr
- 32 Matthews Crossing Dr
- 7 Swanbourne Cove
- 64 Swanbourne Cove
- 66 Morning Grove Dr
- 62 Sommersby Dr
- 100 Corinthian Cove
- 27 Dunn Ridge Dr
- 643 Walker Rd
- 38 Arbuckle Ln
- 55 Creekstone Cove
- 10 Hull Cove
- 3161 Highway 45 Bypass
- 203 Murray Guard Dr
- 33 Constellation Cir
- 102 Murray Guard Dr
- 26 Rachel Dr
- 29 Woodmont Dr Unit D
- 39 Thistlewood Dr
- 1585 Hollywood Dr
- 100 Trace Dr
- 24 Williamsburg Village Dr
- 36 Sta Les Cove Unit 3
- 22 Brianfield Cove Unit A
