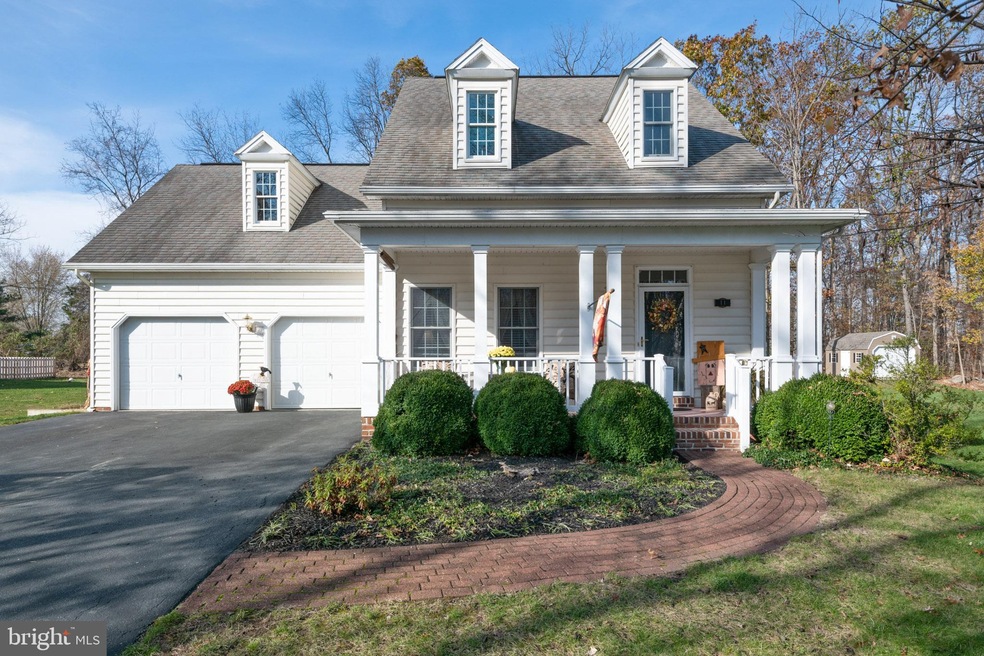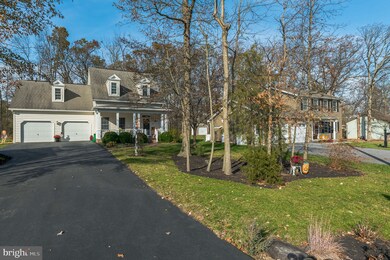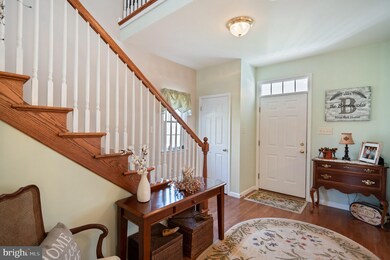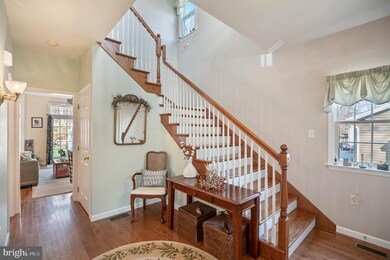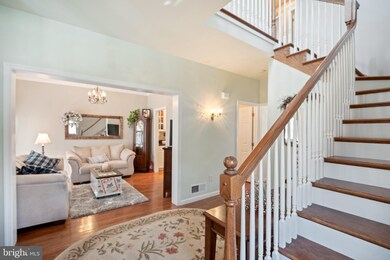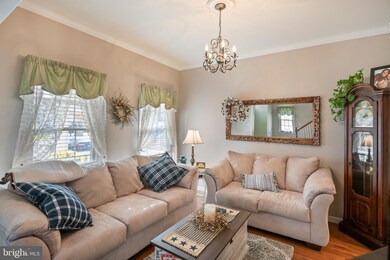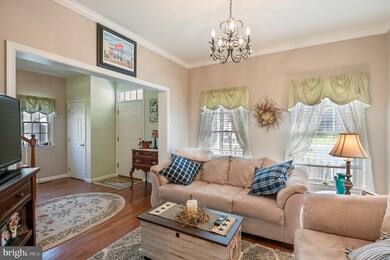
11 Burnside Dr Unit 1267 East Berlin, PA 17316
Highlights
- Open Floorplan
- Backs to Trees or Woods
- 1 Fireplace
- Cape Cod Architecture
- Wood Flooring
- Community Pool
About This Home
As of February 2020Immaculate home in gated Lake Meade Community. Home shows like a model with adorable touches throughout. Step inside to an open layout feel with dining room to your left and coat closet to your right. The current owners use the dining room as a sweet little sitting/family room. The kitchen has white cabinets, recessed lights, built in-over the counter wine rack, glass doors, an island that over looks the living room, a breakfast nook and it's own butlers pantry with more storage, counter tops and cabinets. The living room has a fireplace, window seats, recessed lights and sliding glass doors to the beautiful patio and back yard! Head into the large master suite with tons of natural light and private sliding glass doors to the patio. The master bathroom has double sinks with extra long counter tops and drawers, soaking tub and separate shower. The amazing walk in closet completes the suite! Head upstairs to find three additional good sized bedrooms and a hall bathroom with double sinks. As you come down the stairs you will find a cute little nook perfect for a library, an office, or mini living room. The entire first floor has hardwood floors throughout and carpets on the second floor. The dry basement has a few rooms partitioned off and the home owner made an office down there. The basement is not finished but some walls are up and just needs your finishing touches! The top notch heater is a high efficient green geothermal HVAC. Out back you will find two fire pits, a swing, a shed and an abundance of perennial flowers that are just gorgeous in the summer months. I have included some pictures that were taken a few months ago. The back yard backs up the the un-buildable wooded area that is owned by the home owners association. The extra large driveway and the two car garage are the finishing touches on this beautiful house! Just a short walk to lake! HOA includes the pool, tennis, boat launch/dock, etc.
Last Agent to Sell the Property
Springer Realty Group License #9803574 Listed on: 11/13/2019

Home Details
Home Type
- Single Family
Est. Annual Taxes
- $4,212
Year Built
- Built in 2003
Lot Details
- 0.34 Acre Lot
- Interior Lot
- Level Lot
- Backs to Trees or Woods
- Back and Front Yard
- Property is in good condition
- Property is zoned R1
HOA Fees
- $92 Monthly HOA Fees
Parking
- 2 Car Attached Garage
- Garage Door Opener
- Driveway
Home Design
- Cape Cod Architecture
- Colonial Architecture
- Brick Exterior Construction
- Shingle Roof
- Vinyl Siding
Interior Spaces
- Property has 2 Levels
- Open Floorplan
- Crown Molding
- Ceiling Fan
- 1 Fireplace
- Dining Area
- Basement Fills Entire Space Under The House
Kitchen
- Eat-In Kitchen
- Butlers Pantry
- Stove
- Dishwasher
- Disposal
Flooring
- Wood
- Carpet
Bedrooms and Bathrooms
- En-Suite Bathroom
- Walk-In Closet
Laundry
- Dryer
- Washer
Utilities
- Forced Air Heating and Cooling System
- Geothermal Heating and Cooling
Listing and Financial Details
- Tax Lot M-1267
- Assessor Parcel Number 23104-0039---000
Community Details
Overview
- Association fees include pool(s)
- Lake Meade Subdivision
Recreation
- Community Pool
Ownership History
Purchase Details
Home Financials for this Owner
Home Financials are based on the most recent Mortgage that was taken out on this home.Purchase Details
Home Financials for this Owner
Home Financials are based on the most recent Mortgage that was taken out on this home.Purchase Details
Similar Homes in East Berlin, PA
Home Values in the Area
Average Home Value in this Area
Purchase History
| Date | Type | Sale Price | Title Company |
|---|---|---|---|
| Deed | $279,900 | None Available | |
| Deed | $239,900 | None Available | |
| Deed | $18,000 | -- |
Mortgage History
| Date | Status | Loan Amount | Loan Type |
|---|---|---|---|
| Open | $136,000 | New Conventional | |
| Open | $223,900 | New Conventional | |
| Previous Owner | $90,000 | Credit Line Revolving | |
| Previous Owner | $17,000 | Unknown | |
| Previous Owner | $75,400 | Unknown | |
| Previous Owner | $50,000 | Credit Line Revolving | |
| Previous Owner | $29,000 | Credit Line Revolving |
Property History
| Date | Event | Price | Change | Sq Ft Price |
|---|---|---|---|---|
| 02/14/2020 02/14/20 | Sold | $279,900 | 0.0% | $126 / Sq Ft |
| 11/18/2019 11/18/19 | Pending | -- | -- | -- |
| 11/13/2019 11/13/19 | For Sale | $279,900 | +16.7% | $126 / Sq Ft |
| 04/23/2014 04/23/14 | Sold | $239,900 | 0.0% | $108 / Sq Ft |
| 03/29/2014 03/29/14 | Pending | -- | -- | -- |
| 03/15/2014 03/15/14 | For Sale | $239,900 | -- | $108 / Sq Ft |
Tax History Compared to Growth
Tax History
| Year | Tax Paid | Tax Assessment Tax Assessment Total Assessment is a certain percentage of the fair market value that is determined by local assessors to be the total taxable value of land and additions on the property. | Land | Improvement |
|---|---|---|---|---|
| 2025 | $4,767 | $250,100 | $60,000 | $190,100 |
| 2024 | $4,476 | $250,100 | $60,000 | $190,100 |
| 2023 | $4,383 | $250,100 | $60,000 | $190,100 |
| 2022 | $4,383 | $250,100 | $60,000 | $190,100 |
| 2021 | $4,320 | $250,100 | $60,000 | $190,100 |
| 2020 | $4,212 | $250,100 | $60,000 | $190,100 |
| 2019 | $4,122 | $250,100 | $60,000 | $190,100 |
| 2018 | $4,028 | $250,100 | $60,000 | $190,100 |
| 2017 | $3,868 | $250,100 | $60,000 | $190,100 |
| 2016 | -- | $250,100 | $60,000 | $190,100 |
| 2015 | -- | $250,100 | $60,000 | $190,100 |
| 2014 | -- | $250,400 | $60,000 | $190,400 |
Agents Affiliated with this Home
-
Kelly Stipa

Seller's Agent in 2020
Kelly Stipa
Springer Realty Group
(267) 249-9000
152 Total Sales
-
Jeff Carn
J
Buyer's Agent in 2020
Jeff Carn
Coldwell Banker Realty
(717) 870-4480
15 Total Sales
-
Mike Kosko Team

Seller's Agent in 2014
Mike Kosko Team
Berkshire Hathaway HomeServices Homesale Realty
(717) 487-7955
22 Total Sales
-
Nancy Henry

Buyer's Agent in 2014
Nancy Henry
Keller Williams Realty
(717) 877-6868
91 Total Sales
Map
Source: Bright MLS
MLS Number: PAAD109416
APN: 23-104-0039-000
- 15 Burnside Dr
- 50 Burnside Dr
- 14 Lincoln Cove
- 12 Lincoln Dr
- 45 Howard Dr Unit 1444
- 41 Howard Dr
- 33 Lake Meade Dr
- 62 Burnside Dr Unit 1299
- 20 Hines Dr Unit 1408
- 5 Hines Dr Unit 1441
- 382 Lake Meade Dr Unit 1038
- 399 Lake Meade Dr
- 7 Hill Dr Unit 884
- 80 Lake Meade Dr Unit 394
- 8 Pleasanton Dr Unit 847
- 298 Lake Meade Dr
- 9 Sedgwick Dr Unit 858
- 6 Curtis Dr Unit 529
- 93 Curtis Dr
- 18 Schofield Dr Unit 70
