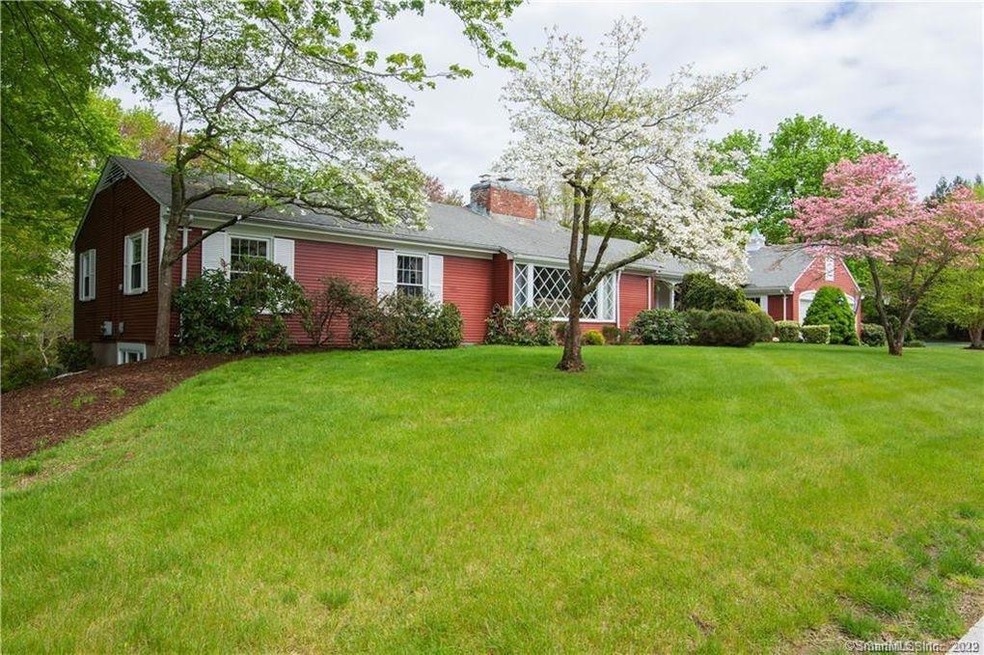
11 Butternut Rd Manchester, CT 06040
Highland Park NeighborhoodEstimated Value: $504,000 - $590,000
Highlights
- Ranch Style House
- Attic
- No HOA
- Partially Wooded Lot
- 1 Fireplace
- Walking Distance to Water
About This Home
As of September 2020You will truly be awed by this sprawling ranch set on .82 acres bordering a babbling brook and secluded backyard. The inviting foyer ushers you into a sunny formal living room with gleaming hardwood floors, a stunning stone wall fitted with a wood burning fireplace. The eat-in kitchen is a delight with it's corian counters, dual dishwashers for dietary restrictions or entertaining ease, a large center island and another stone wall with built-in serving area, microwave and wall oven. All of this is open to a delightful sunroom, overlooking a private backyard. The huge dining room and adjacent game room could easily be used as a family room. The master bedroom suite is secluded from the rest of the home and features a remodeled full bathroom and dual closets (one a walk-in). The hall bath has a roll in shower for handicap ease and is also remodeled. The guest bedroom suite features it's own remodeled full bath. All rooms have gleaming hardwood.
Last Agent to Sell the Property
ERA Blanchard & Rossetto License #REB.0278912 Listed on: 06/29/2020

Home Details
Home Type
- Single Family
Est. Annual Taxes
- $9,701
Year Built
- Built in 1957
Lot Details
- 0.82 Acre Lot
- Home fronts a stream
- Level Lot
- Partially Wooded Lot
- Property is zoned AA
Home Design
- Ranch Style House
- Concrete Foundation
- Frame Construction
- Asphalt Shingled Roof
- Wood Siding
- Shingle Siding
Interior Spaces
- Ceiling Fan
- 1 Fireplace
- Entrance Foyer
- Storage In Attic
- Home Security System
Kitchen
- Built-In Oven
- Microwave
- Dishwasher
- Disposal
Bedrooms and Bathrooms
- 4 Bedrooms
- 3 Full Bathrooms
Laundry
- Laundry on lower level
- Dryer
- Washer
Finished Basement
- Heated Basement
- Walk-Out Basement
- Basement Fills Entire Space Under The House
- Interior Basement Entry
- Basement Storage
Parking
- 2 Car Attached Garage
- Automatic Garage Door Opener
- Driveway
Outdoor Features
- Walking Distance to Water
- Porch
Location
- Property is near shops
- Property is near a golf course
Schools
- Highland Park Elementary School
- Manchester High School
Utilities
- Central Air
- Heating System Uses Natural Gas
- Cable TV Available
Community Details
- No Home Owners Association
Ownership History
Purchase Details
Purchase Details
Home Financials for this Owner
Home Financials are based on the most recent Mortgage that was taken out on this home.Purchase Details
Home Financials for this Owner
Home Financials are based on the most recent Mortgage that was taken out on this home.Purchase Details
Similar Homes in Manchester, CT
Home Values in the Area
Average Home Value in this Area
Purchase History
| Date | Buyer | Sale Price | Title Company |
|---|---|---|---|
| W Weems Haughton T | -- | None Available | |
| Weems Haughton T W | -- | None Available | |
| Haughton Andre K | $341,000 | None Available | |
| Haughton Andre K | $341,000 | None Available | |
| Fossey Sharon L | $330,000 | -- | |
| Fossey Sharon L | $330,000 | -- | |
| Bensche John M | $335,000 | -- | |
| Bensche John M | $335,000 | -- |
Mortgage History
| Date | Status | Borrower | Loan Amount |
|---|---|---|---|
| Previous Owner | Haughton Andre K | $306,900 | |
| Previous Owner | Bensche John M | $299,970 |
Property History
| Date | Event | Price | Change | Sq Ft Price |
|---|---|---|---|---|
| 09/29/2020 09/29/20 | Sold | $341,000 | -7.8% | $97 / Sq Ft |
| 08/03/2020 08/03/20 | For Sale | $369,900 | 0.0% | $105 / Sq Ft |
| 07/15/2020 07/15/20 | Pending | -- | -- | -- |
| 06/29/2020 06/29/20 | For Sale | $369,900 | -- | $105 / Sq Ft |
Tax History Compared to Growth
Tax History
| Year | Tax Paid | Tax Assessment Tax Assessment Total Assessment is a certain percentage of the fair market value that is determined by local assessors to be the total taxable value of land and additions on the property. | Land | Improvement |
|---|---|---|---|---|
| 2024 | $11,751 | $303,800 | $57,500 | $246,300 |
| 2023 | $10,836 | $291,300 | $57,500 | $233,800 |
| 2022 | $10,522 | $291,300 | $57,500 | $233,800 |
| 2021 | $9,895 | $236,000 | $49,400 | $186,600 |
| 2020 | $9,701 | $231,700 | $49,400 | $182,300 |
| 2019 | $9,662 | $231,700 | $49,400 | $182,300 |
| 2018 | $9,479 | $231,700 | $49,400 | $182,300 |
| 2017 | $9,210 | $231,700 | $49,400 | $182,300 |
| 2016 | $9,273 | $233,700 | $67,500 | $166,200 |
| 2015 | $9,208 | $233,700 | $67,500 | $166,200 |
| 2014 | $9,033 | $233,700 | $67,500 | $166,200 |
Agents Affiliated with this Home
-
Peggy Gregan

Seller's Agent in 2020
Peggy Gregan
Blanchard & Rosetto Inc.
(860) 836-0496
23 in this area
137 Total Sales
-
Sallie Cappadora

Buyer's Agent in 2020
Sallie Cappadora
Coldwell Banker Realty
(860) 830-8894
1 in this area
51 Total Sales
Map
Source: SmartMLS
MLS Number: 170310855
APN: MANC-000124-000850-000011
