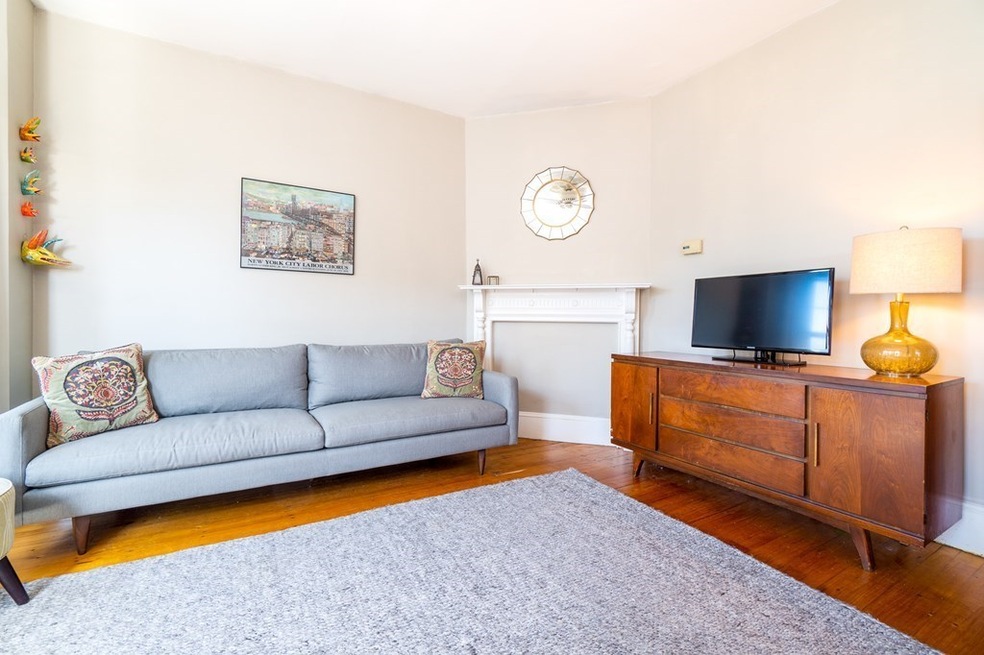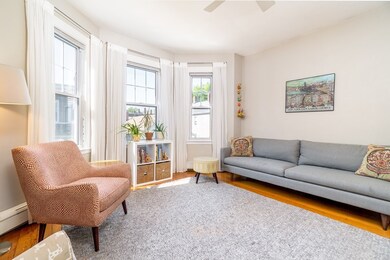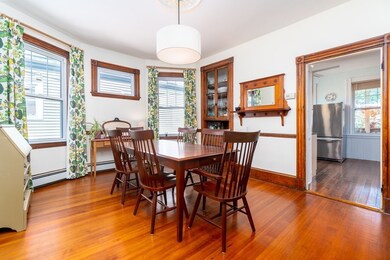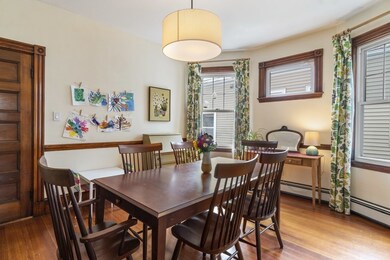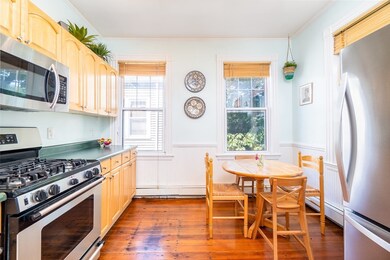
11 Bynner St Unit 3 Jamaica Plain, MA 02130
Jamaica Plain NeighborhoodEstimated Value: $598,000 - $645,000
About This Home
As of October 2020Hyde Square top-floor three-bed with private deck and roof rights. If you like plentiful huge windows, historical detail, and tall ceilings, this is your spot. Be welcomed by a bright bay-window living room with ornamental mantel. The large formal dining room with closet features a tall vintage hutch, chair rails, and a wall shelf with mirror. The window-filled eat-in kitchen hosts a sizable pantry with side-by-side laundry. Off the kitchen, enjoy a full-width private tree-top deck with access for exclusive roof use. Doors off the interior hall allow for versatile use of the six-room layout. Transom windows light up fir and pine floors. Shared yard with patio. Enjoy a perch in Boston's Latin Quarter, with Cuban, Dominican, Ethiopian and Scottish food within blocks. Two streets to Whole Foods. About half mile to Jackson Square or Stony Brook T. One block to 39 Bus to Longwood. Get outside at Nira Rock, choose a community garden, or take in a film at Mozart Park. Blocks to Jamaica Pond.
Last Agent to Sell the Property
Gibson Sotheby's International Realty Listed on: 08/18/2020
Property Details
Home Type
- Condominium
Est. Annual Taxes
- $6,218
Year Built
- Built in 1905
Lot Details
- 1,307
Kitchen
- Range
- Microwave
- Dishwasher
- Disposal
Flooring
- Wood Flooring
Laundry
- Laundry in unit
- Dryer
- Washer
Utilities
- Hot Water Baseboard Heater
- Natural Gas Water Heater
Additional Features
- Basement
Community Details
- Call for details about the types of pets allowed
Listing and Financial Details
- Assessor Parcel Number W:10 P:01989 S:006
Ownership History
Purchase Details
Home Financials for this Owner
Home Financials are based on the most recent Mortgage that was taken out on this home.Purchase Details
Home Financials for this Owner
Home Financials are based on the most recent Mortgage that was taken out on this home.Purchase Details
Home Financials for this Owner
Home Financials are based on the most recent Mortgage that was taken out on this home.Purchase Details
Home Financials for this Owner
Home Financials are based on the most recent Mortgage that was taken out on this home.Similar Homes in the area
Home Values in the Area
Average Home Value in this Area
Purchase History
| Date | Buyer | Sale Price | Title Company |
|---|---|---|---|
| Craven Kristina | $525,000 | None Available | |
| Winegar Natasha | $405,000 | -- | |
| Marshall Donald L | $310,000 | -- | |
| Ogrady Sherri | $235,000 | -- |
Mortgage History
| Date | Status | Borrower | Loan Amount |
|---|---|---|---|
| Open | Craven Kristina | $420,000 | |
| Previous Owner | Winegar Natasha | $100,000 | |
| Previous Owner | Winegar Natasha | $352,500 | |
| Previous Owner | Winegar Natasha | $364,500 | |
| Previous Owner | Marshall Donald L | $248,000 | |
| Previous Owner | Ogrady Sherri | $243,000 |
Property History
| Date | Event | Price | Change | Sq Ft Price |
|---|---|---|---|---|
| 10/30/2020 10/30/20 | Sold | $525,000 | -4.5% | $459 / Sq Ft |
| 09/21/2020 09/21/20 | Pending | -- | -- | -- |
| 08/27/2020 08/27/20 | Price Changed | $550,000 | -4.3% | $481 / Sq Ft |
| 08/18/2020 08/18/20 | For Sale | $575,000 | +42.0% | $503 / Sq Ft |
| 11/14/2014 11/14/14 | Sold | $405,000 | 0.0% | $354 / Sq Ft |
| 10/07/2014 10/07/14 | Pending | -- | -- | -- |
| 09/27/2014 09/27/14 | Off Market | $405,000 | -- | -- |
| 09/18/2014 09/18/14 | For Sale | $405,000 | -- | $354 / Sq Ft |
Tax History Compared to Growth
Tax History
| Year | Tax Paid | Tax Assessment Tax Assessment Total Assessment is a certain percentage of the fair market value that is determined by local assessors to be the total taxable value of land and additions on the property. | Land | Improvement |
|---|---|---|---|---|
| 2025 | $6,218 | $537,000 | $0 | $537,000 |
| 2024 | $5,531 | $507,400 | $0 | $507,400 |
| 2023 | $5,288 | $492,400 | $0 | $492,400 |
| 2022 | $5,102 | $468,900 | $0 | $468,900 |
| 2021 | $5,003 | $468,900 | $0 | $468,900 |
| 2020 | $5,338 | $505,500 | $0 | $505,500 |
| 2019 | $4,933 | $468,072 | $0 | $468,072 |
| 2018 | $4,542 | $433,400 | $0 | $433,400 |
| 2017 | $4,290 | $405,059 | $0 | $405,059 |
| 2016 | $4,126 | $375,055 | $0 | $375,055 |
| 2015 | $3,565 | $294,400 | $0 | $294,400 |
| 2014 | $3,395 | $269,900 | $0 | $269,900 |
Agents Affiliated with this Home
-
Melony Swasey

Seller's Agent in 2020
Melony Swasey
Gibson Sotheby's International Realty
(617) 971-7080
70 in this area
185 Total Sales
-
Kimberly O'Neil Mara

Buyer's Agent in 2020
Kimberly O'Neil Mara
Century 21 North East
(617) 504-5945
1 in this area
91 Total Sales
-
Trisha Solio

Seller's Agent in 2014
Trisha Solio
Gibson Sotheby's International Realty
(781) 424-7394
25 in this area
63 Total Sales
-
Christian Iantosca Team

Buyer's Agent in 2014
Christian Iantosca Team
Arborview Realty Inc.
(617) 543-0501
180 in this area
283 Total Sales
Map
Source: MLS Property Information Network (MLS PIN)
MLS Number: 72711453
APN: JAMA-000000-000010-001989-000006
- 15 Bynner St Unit 1
- 98 Day St Unit 3
- 120 Day St Unit 3
- 361 Centre St
- 41 Bynner St
- 31 Evergreen St
- 31 Evergreen St Unit 1
- 7 Wyman St
- 26 Edge Hill St
- 33 Evergreen St Unit 1
- 11 Wyman St Unit 2C
- 38 Sheridan St
- 8 Wyman St
- 264 S Huntington Ave Unit 2
- 3 Edge Hill St Unit 2
- 90 Bynner St Unit 10
- 90 Bynner St Unit 12
- 59 Perkins St Unit 1
- 15 Castleton St
- 83 Wyman St Unit 2
- 11 Bynner St Unit 3
- 11 Bynner St Unit 2
- 11 Bynner St Unit 1
- 11 Bynner St Unit 2 11
- 11 Bynner St Unit 1 11
- 11 Bynner St
- 15 Bynner St Unit 3
- 15 Bynner St Unit 2
- 15 Bynner St
- 15 Bynner St Unit B
- 7 Bynner St
- 7 Bynner St Unit 7 Bynner St
- 7 Bynner St Unit 1
- 7 Bynner St
- 7 Bynner St Unit 2
- 10 Bynner St Unit 3
- 24 Creighton St
- 92 Day St
- 92 Day St Unit 92
- 92 Day St
