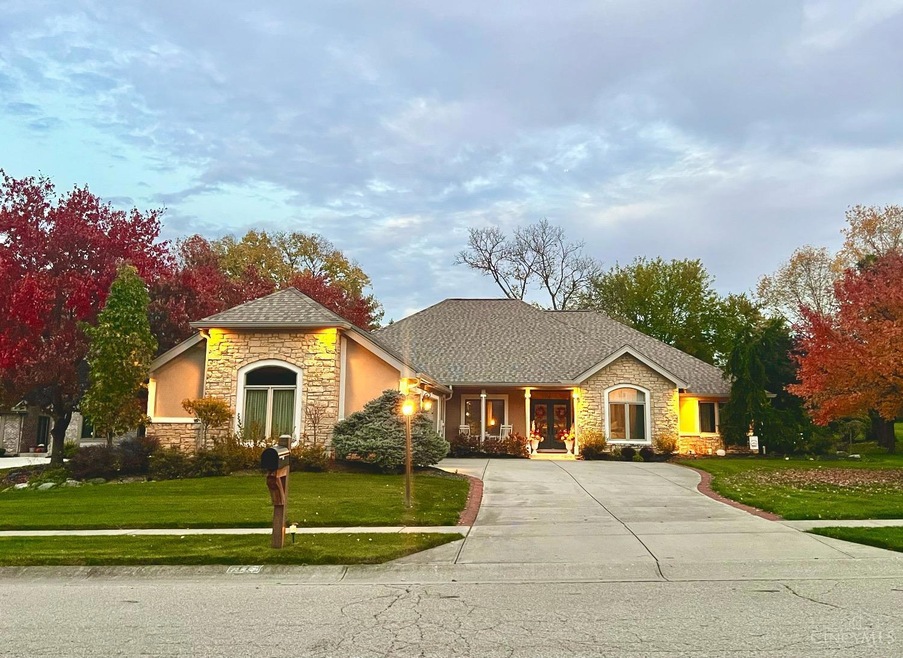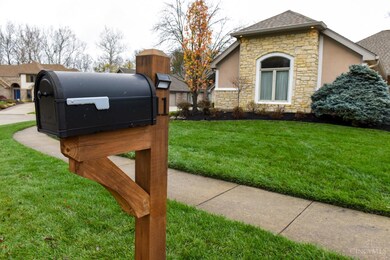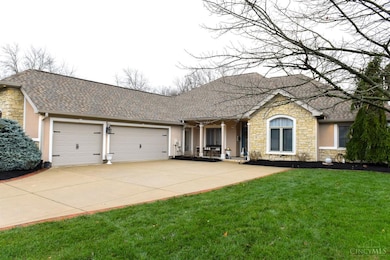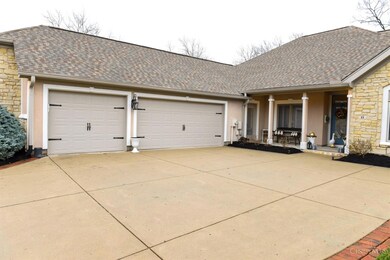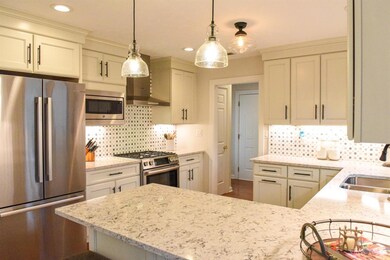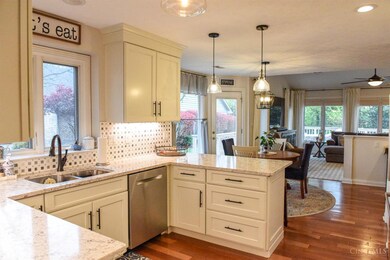
11 Cambray Ct Miamisburg, OH 45342
Estimated payment $3,487/month
Highlights
- Gourmet Kitchen
- Cathedral Ceiling
- Wood Flooring
- Deck
- Ranch Style House
- Quartz Countertops
About This Home
Welcome to this fab no-steps, stucco ranch on a quiet .3 acre lot on a cul-de-sac at Pipestone! Bright, beautiful, window filled comfortable yet classy home features both 10 foot and cathedral ceilings, and extensive trim and crown moulding. Enjoy the newer ('21) kitchen with Bosch appliances, quartz counters, marble backsplash. Lg, bright fam room with dry bar, cabinet storage, ceiling fan and 10 windows! The family room shares a two-sided gas frplc with dining room. Beautiful large built in hutch/bar area with quartz counter makes dining room entertaining convenient. Adjoining Florida room streams with light and allows access to the yard/deck. Primary bedroom features tray ceiling, recessed lights, ceiling fan and beautiful view of the backyard. Very large adjoining bathroom features jetted tub, large Cali Closet and dual sink. Huge 3 car Garage with attic storage and mechanics room. Irrigation system, wide brick lined driveway. Well maintained executive golf course home! Owner/Agent
Home Details
Home Type
- Single Family
Est. Annual Taxes
- $8,872
Year Built
- Built in 2001
Lot Details
- 0.35 Acre Lot
- Cul-De-Sac
HOA Fees
- $33 Monthly HOA Fees
Parking
- 3 Car Garage
- Driveway
Home Design
- Ranch Style House
- Slab Foundation
- Shingle Roof
- Stucco
Interior Spaces
- 2,343 Sq Ft Home
- Crown Molding
- Cathedral Ceiling
- Skylights
- Gas Fireplace
- Panel Doors
- Living Room with Fireplace
- Smart Thermostat
Kitchen
- Gourmet Kitchen
- Breakfast Bar
- Convection Oven
- Warming Drawer
- Microwave
- Dishwasher
- Quartz Countertops
- Solid Wood Cabinet
- Disposal
Flooring
- Wood
- Tile
Bedrooms and Bathrooms
- 3 Bedrooms
- Walk-In Closet
Outdoor Features
- Deck
- Porch
Utilities
- Forced Air Heating and Cooling System
- Heating System Uses Gas
- Gas Water Heater
Community Details
- Association fees include association dues
Map
Home Values in the Area
Average Home Value in this Area
Tax History
| Year | Tax Paid | Tax Assessment Tax Assessment Total Assessment is a certain percentage of the fair market value that is determined by local assessors to be the total taxable value of land and additions on the property. | Land | Improvement |
|---|---|---|---|---|
| 2024 | $8,873 | $140,120 | $22,230 | $117,890 |
| 2023 | $8,873 | $140,120 | $22,230 | $117,890 |
| 2022 | $8,289 | $110,320 | $17,500 | $92,820 |
| 2021 | $6,749 | $110,320 | $17,500 | $92,820 |
| 2020 | $6,733 | $110,320 | $17,500 | $92,820 |
| 2019 | $6,045 | $92,400 | $17,500 | $74,900 |
| 2018 | $6,066 | $92,400 | $17,500 | $74,900 |
| 2017 | $6,024 | $92,400 | $17,500 | $74,900 |
| 2016 | $6,208 | $91,850 | $17,500 | $74,350 |
| 2015 | $6,086 | $91,850 | $17,500 | $74,350 |
| 2014 | $6,086 | $91,850 | $17,500 | $74,350 |
| 2012 | -- | $95,870 | $21,000 | $74,870 |
Property History
| Date | Event | Price | Change | Sq Ft Price |
|---|---|---|---|---|
| 12/17/2024 12/17/24 | Sold | $490,000 | +1.0% | $209 / Sq Ft |
| 12/09/2024 12/09/24 | Pending | -- | -- | -- |
| 11/28/2024 11/28/24 | For Sale | $485,000 | 0.0% | $207 / Sq Ft |
| 11/26/2024 11/26/24 | Pending | -- | -- | -- |
| 11/23/2024 11/23/24 | For Sale | $485,000 | +34.7% | $207 / Sq Ft |
| 05/27/2021 05/27/21 | Sold | $360,000 | +2.9% | $154 / Sq Ft |
| 03/17/2021 03/17/21 | Pending | -- | -- | -- |
| 03/17/2021 03/17/21 | For Sale | $349,900 | -- | $149 / Sq Ft |
Purchase History
| Date | Type | Sale Price | Title Company |
|---|---|---|---|
| Warranty Deed | $490,000 | Landmark Title | |
| Warranty Deed | $360,000 | Prodigy Title Agency | |
| Corporate Deed | $282,200 | -- | |
| Warranty Deed | $43,800 | -- |
Mortgage History
| Date | Status | Loan Amount | Loan Type |
|---|---|---|---|
| Previous Owner | $288,000 | New Conventional | |
| Previous Owner | $173,000 | New Conventional | |
| Previous Owner | $29,000 | Unknown | |
| Previous Owner | $195,000 | Stand Alone Refi Refinance Of Original Loan | |
| Previous Owner | $218,436 | Unknown | |
| Previous Owner | $243,000 | Unknown | |
| Previous Owner | $22,026 | Credit Line Revolving | |
| Previous Owner | $276,500 | Balloon | |
| Previous Owner | $274,500 | Balloon | |
| Previous Owner | $50,000 | Unknown | |
| Previous Owner | $253,800 | No Value Available |
Similar Homes in Miamisburg, OH
Source: MLS of Greater Cincinnati (CincyMLS)
MLS Number: 1825811
APN: K46-00420-0011
- 5 Berwick Ct
- 1 Berwick Ct
- 2 Galaton Ct
- 2210 Woodedge Ct
- 1856 Aberdeen Ln
- 9228 Sawgrass Dr
- 1984 Cruden Bay Way
- 3716 Waterbridge Ln
- 1851 Kingsbarn Ct
- 9561 Medlar Woods Ct
- 2481 Byers Ridge Dr
- 9539 Byers Rd
- 00 Benner Rd
- 4317 Wood Thrush Ct
- 2461 Rosina Dr
- 4191 King Bird Ln
- 628 Jamestown Dr
- 1221 S Heincke Rd
- 1081 S Heincke Rd
- 1290 Deer Valley Dr
