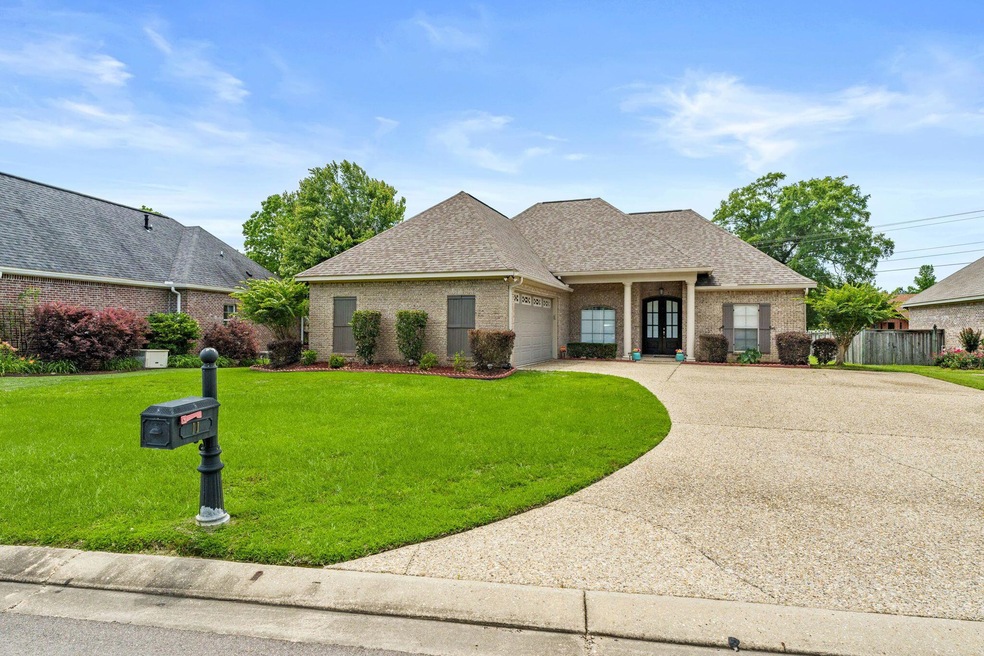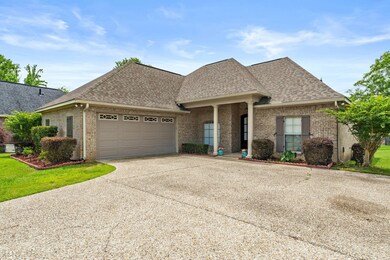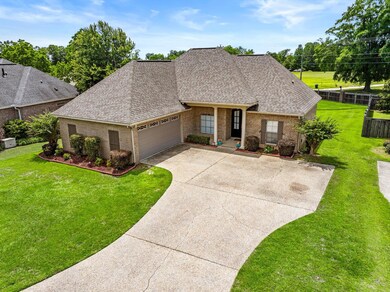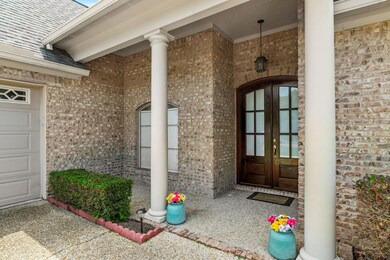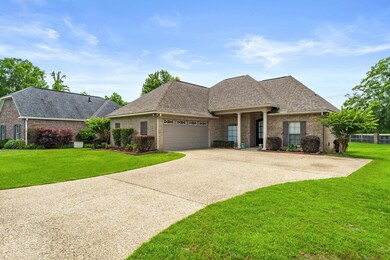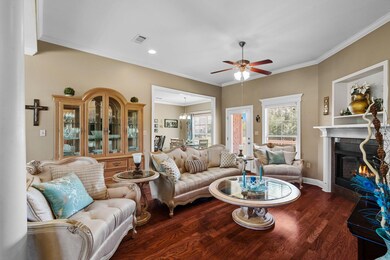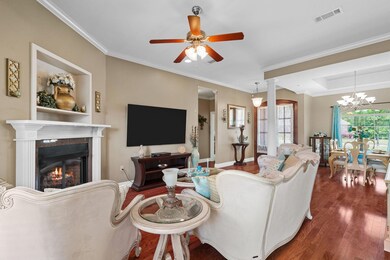
Highlights
- Deck
- Wood Flooring
- Fireplace
- Petal Primary School Rated A
- Thermal Windows
- Porch
About This Home
As of October 2024SELLER IS OFFERING $5K IN BUYER CONCESSIONS! CLOSING COSTS, HOME ADDITIONS/IMPROVEMENTS, OR OTHER BUYER CONCESSIONS). Step into this cozy 3-bedroom, 2-bathroom gem located in the sought-after Petal School District, just a stone's throw from the Evelyn Gandy Parkway where you can find shopping, businesses, and restaurants. With its spacious layout, this home offers three comfy bedrooms, including a master suite with its own bathroom. Picture-perfect surroundings and a friendly community make every day special in Edgemere. Don't let this chance slip away--come experience the charm of Petal living for yourself! Buyer to verify MLS information.
Home Details
Home Type
- Single Family
Est. Annual Taxes
- $2,434
Year Built
- Built in 2009
Lot Details
- Lot Dimensions are 74x131x95x165
Parking
- 2 Car Attached Garage
Home Design
- Brick Veneer
- Slab Foundation
- Architectural Shingle Roof
Interior Spaces
- 1,668 Sq Ft Home
- 1-Story Property
- Fireplace
- Thermal Windows
- Pull Down Stairs to Attic
- Security System Leased
Kitchen
- Range
- Dishwasher
- Ceramic Countertops
Flooring
- Wood
- Carpet
- Ceramic Tile
Bedrooms and Bathrooms
- 3 Bedrooms
- Walk-In Closet
- 2 Bathrooms
Outdoor Features
- Deck
- Porch
Utilities
- Central Air
- Heat Pump System
Listing and Financial Details
- Homestead Exemption
- Assessor Parcel Number 3-031C-06-001.36
Ownership History
Purchase Details
Home Financials for this Owner
Home Financials are based on the most recent Mortgage that was taken out on this home.Purchase Details
Home Financials for this Owner
Home Financials are based on the most recent Mortgage that was taken out on this home.Similar Homes in Petal, MS
Home Values in the Area
Average Home Value in this Area
Purchase History
| Date | Type | Sale Price | Title Company |
|---|---|---|---|
| Warranty Deed | -- | None Listed On Document | |
| Warranty Deed | -- | -- |
Mortgage History
| Date | Status | Loan Amount | Loan Type |
|---|---|---|---|
| Open | $228,650 | New Conventional | |
| Closed | $228,550 | New Conventional | |
| Previous Owner | $240,350 | New Conventional | |
| Previous Owner | $170,500 | Stand Alone Refi Refinance Of Original Loan | |
| Previous Owner | $177,553 | No Value Available | |
| Previous Owner | $0 | No Value Available | |
| Previous Owner | $165,033 | No Value Available |
Property History
| Date | Event | Price | Change | Sq Ft Price |
|---|---|---|---|---|
| 10/15/2024 10/15/24 | Sold | -- | -- | -- |
| 09/13/2024 09/13/24 | Pending | -- | -- | -- |
| 07/17/2024 07/17/24 | Price Changed | $274,000 | -2.1% | $164 / Sq Ft |
| 06/20/2024 06/20/24 | Price Changed | $279,900 | -1.8% | $168 / Sq Ft |
| 05/30/2024 05/30/24 | Price Changed | $285,000 | -1.7% | $171 / Sq Ft |
| 05/13/2024 05/13/24 | For Sale | $289,900 | -- | $174 / Sq Ft |
Tax History Compared to Growth
Tax History
| Year | Tax Paid | Tax Assessment Tax Assessment Total Assessment is a certain percentage of the fair market value that is determined by local assessors to be the total taxable value of land and additions on the property. | Land | Improvement |
|---|---|---|---|---|
| 2024 | $2,573 | $16,287 | $0 | $0 |
| 2023 | $2,573 | $162,870 | $0 | $0 |
| 2022 | $2,491 | $16,287 | $0 | $0 |
| 2021 | $2,504 | $16,287 | $0 | $0 |
| 2020 | $2,439 | $15,817 | $0 | $0 |
| 2019 | $2,435 | $15,817 | $0 | $0 |
| 2018 | $2,439 | $15,817 | $0 | $0 |
| 2017 | $1,950 | $12,859 | $0 | $0 |
| 2016 | $2,344 | $15,248 | $0 | $0 |
| 2015 | $2,305 | $152,484 | $0 | $0 |
| 2014 | $2,284 | $15,248 | $0 | $0 |
Agents Affiliated with this Home
-

Seller's Agent in 2024
Jason McMichael
Real Broker
(601) 340-1267
10 in this area
112 Total Sales
-

Buyer's Agent in 2024
Linda Seifert
The All-Star Team Inc
(601) 545-3900
3 in this area
43 Total Sales
Map
Source: Hattiesburg Area Association of REALTORS®
MLS Number: 137984
APN: 3-031C-06-001.36
- 56 Villa Dr
- 12 Tinwood Ln
- 000 Mississippi 42
- Parcel A Mississippi 42
- 0000 Mississippi 42
- 1321 Mississippi 42
- 15 Chateau Dr
- 25 Maple Rd
- 4 Springfield Rd
- 1115 Evelyn Gandy Pkwy
- 19 Woodland Square
- 725 Hillcrest Loop
- 0 King Blvd
- 252 Cross Creek Dr
- 54 Pinewood Dr
- 203 New Richton Rd
- 253 Trussel Rd
- 202 Poplar Loop
- 0 Sun Cir
- 39 Char Ln
