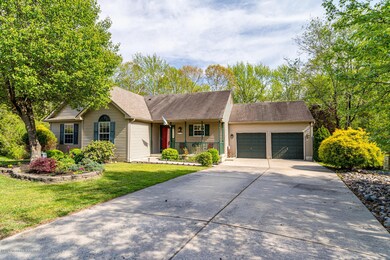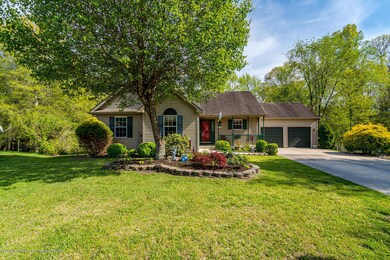
Estimated Value: $465,000 - $548,000
Highlights
- In Ground Pool
- Clubhouse
- Contemporary Architecture
- 0.54 Acre Lot
- Deck
- Wooded Lot
About This Home
As of November 2020This wonderful Ranch located on an over-sized lot in beautiful Harbourtown Estates is waiting for you. The serene wooded setting is spectacular. The home features 3 bedrooms, 2 full bathrooms, a roomy master suite with walk in closet and private bathroom with double doors, a large open floor plan, a beautiful great room with hardwood flooring and a gas fireplace, a lovely 4 season room with french doors off the dining area and a sliding glass door off the great room, a deck overlooking the wildlife and a full walk out basement with plenty of room for anything you can imagine. The home has a complete appliance package to include the refrigerator, dishwasher, microwave, gas stove and stack-able washer/dryer.
Last Agent to Sell the Property
Keller Williams Preferred Properties, Ship Bottom License #9590276 Listed on: 05/19/2020

Last Buyer's Agent
Donna Wilson
Coldwell Banker Riviera Realty
Home Details
Home Type
- Single Family
Est. Annual Taxes
- $7,025
Year Built
- Built in 2000
Lot Details
- 0.54 Acre Lot
- Cul-De-Sac
- Oversized Lot
- Wooded Lot
- Backs to Trees or Woods
HOA Fees
- $30 Monthly HOA Fees
Parking
- 2 Car Direct Access Garage
- Parking Available
- Driveway
- On-Street Parking
Home Design
- Contemporary Architecture
- Shingle Roof
- Vinyl Siding
Interior Spaces
- 19 Sq Ft Home
- 1-Story Property
- Crown Molding
- Ceiling height of 9 feet on the main level
- Ceiling Fan
- Recessed Lighting
- Light Fixtures
- Gas Fireplace
- Blinds
- French Doors
- Sliding Doors
- Sunken Living Room
- Combination Kitchen and Dining Room
- Den
- Bonus Room
- Storm Doors
- Attic
Kitchen
- Eat-In Kitchen
- Dinette
- Gas Cooktop
- Microwave
- Dishwasher
- Granite Countertops
Flooring
- Wood
- Wall to Wall Carpet
- Laminate
- Ceramic Tile
Bedrooms and Bathrooms
- 3 Bedrooms
- Walk-In Closet
- 2 Full Bathrooms
- Dual Vanity Sinks in Primary Bathroom
- Primary Bathroom includes a Walk-In Shower
Laundry
- Dryer
- Washer
Basement
- Heated Basement
- Walk-Out Basement
- Basement Fills Entire Space Under The House
Outdoor Features
- In Ground Pool
- Deck
- Exterior Lighting
Schools
- Little Egg Elementary School
- Pinelands Middle School
- Pinelands Regional High School
Utilities
- Forced Air Heating System
- Heating System Uses Natural Gas
- Natural Gas Water Heater
Listing and Financial Details
- Exclusions: Personal items not attached
- Assessor Parcel Number 17-00326-16-00053
Community Details
Overview
- Association fees include common area, mgmt fees, pool
- Harbourtown Est Subdivision, Brielle Floorplan
Amenities
- Common Area
- Clubhouse
Recreation
- Community Pool
- Pool Membership Available
Ownership History
Purchase Details
Home Financials for this Owner
Home Financials are based on the most recent Mortgage that was taken out on this home.Purchase Details
Home Financials for this Owner
Home Financials are based on the most recent Mortgage that was taken out on this home.Purchase Details
Home Financials for this Owner
Home Financials are based on the most recent Mortgage that was taken out on this home.Similar Homes in the area
Home Values in the Area
Average Home Value in this Area
Purchase History
| Date | Buyer | Sale Price | Title Company |
|---|---|---|---|
| Arose Goganzer Barbara | $285,000 | Foundation Title Llc | |
| Arose-Goganzer Barbara | $285,000 | Foundation Title | |
| Sims Robert | $215,000 | -- | |
| Halvorsen Kenneth | $181,900 | -- | |
| Halvorsen Kenneth | $181,900 | -- |
Mortgage History
| Date | Status | Borrower | Loan Amount |
|---|---|---|---|
| Open | Goganzer Barbara E | $25,000 | |
| Closed | Goganzer Barbara E Arose | $25,000 | |
| Previous Owner | Faulkner James L | $31,993 | |
| Previous Owner | Faulkner James L | $30,000 | |
| Previous Owner | Faulkner James L | $105,000 | |
| Previous Owner | Sims Robert | $136,200 | |
| Previous Owner | Sims Robert D | $117,500 | |
| Previous Owner | Sims Robert D | $200,000 | |
| Previous Owner | Sims Robert | $150,000 | |
| Previous Owner | Halvorsen Kenneth | $159,800 |
Property History
| Date | Event | Price | Change | Sq Ft Price |
|---|---|---|---|---|
| 11/06/2020 11/06/20 | Sold | $285,000 | -5.0% | $15,000 / Sq Ft |
| 07/17/2020 07/17/20 | Pending | -- | -- | -- |
| 06/04/2020 06/04/20 | Price Changed | $299,900 | -3.2% | $15,784 / Sq Ft |
| 05/18/2020 05/18/20 | For Sale | $309,900 | -- | $16,311 / Sq Ft |
Tax History Compared to Growth
Tax History
| Year | Tax Paid | Tax Assessment Tax Assessment Total Assessment is a certain percentage of the fair market value that is determined by local assessors to be the total taxable value of land and additions on the property. | Land | Improvement |
|---|---|---|---|---|
| 2024 | $7,783 | $275,500 | $65,400 | $210,100 |
| 2023 | $7,538 | $275,500 | $65,400 | $210,100 |
| 2022 | $7,538 | $275,500 | $65,400 | $210,100 |
| 2021 | $2,843 | $275,500 | $65,400 | $210,100 |
| 2020 | $7,279 | $275,500 | $65,400 | $210,100 |
| 2019 | $7,025 | $275,500 | $65,400 | $210,100 |
| 2018 | $6,629 | $275,500 | $65,400 | $210,100 |
| 2017 | $6,546 | $275,500 | $65,400 | $210,100 |
| 2016 | $6,587 | $275,500 | $65,400 | $210,100 |
| 2015 | $6,664 | $275,500 | $65,400 | $210,100 |
| 2014 | $5,333 | $278,800 | $66,400 | $212,400 |
Agents Affiliated with this Home
-
Donna Wilson

Seller's Agent in 2020
Donna Wilson
Keller Williams Preferred Properties, Ship Bottom
(609) 276-6109
191 in this area
262 Total Sales
Map
Source: MOREMLS (Monmouth Ocean Regional REALTORS®)
MLS Number: 22015617
APN: 17-00326-16-00053
- 140 E Sail Dr
- 8 Sycamore Dr
- 164 N Spinnaker Dr
- 161 N Ensign Dr
- 109 E Sail Dr
- 121 E Brig Dr
- 159 N Ensign Dr
- 1021 Radio Rd
- 1 W Boat Dr
- 238 Harbourtown Blvd
- 984 Radio Rd
- 8 W Boat Dr
- 236 S Pulaski Blvd
- 231 Harbourtown Blvd
- 14 W Boat Dr
- 105 Vulcan Way
- 15 W Brig Dr
- 27 Ketch Ct
- 122 N Spinnaker Dr
- 6 Lake Superior Dr
- 11 Cambridge Ct
- 12 Cambridge Ct
- 9 Cambridge Ct
- 10 Cambridge Ct
- 7 Cambridge Ct
- 8 Cambridge Ct
- 5 Cambridge Ct
- 6 Cambridge Ct
- 3 Cambridge Ct
- 4 Cambridge Ct
- 1 Cambridge Ct
- 2 Cambridge Ct
- 22 Sherwood Dr
- 21 Sherwood Dr
- 43 Sycamore Dr
- 342 Harbourtown Blvd
- 20 Sherwood Dr
- 41 Sycamore Dr
- 19 Sherwood Dr
- 340 Harbourtown Blvd






