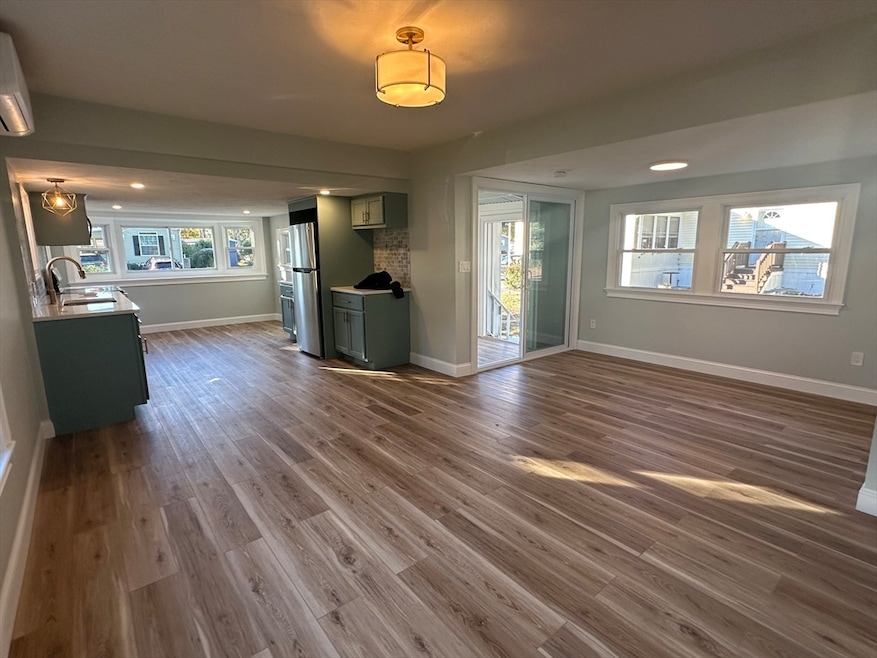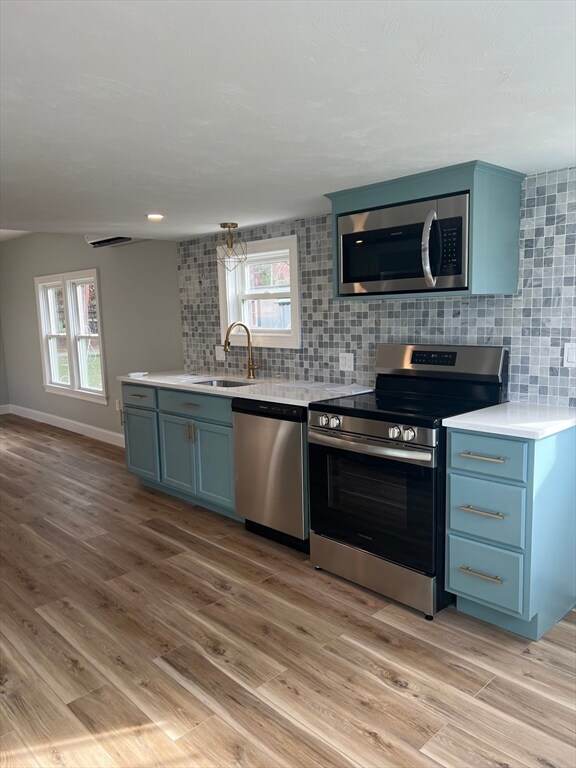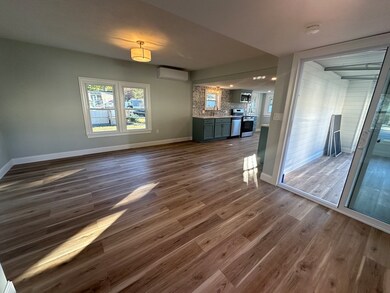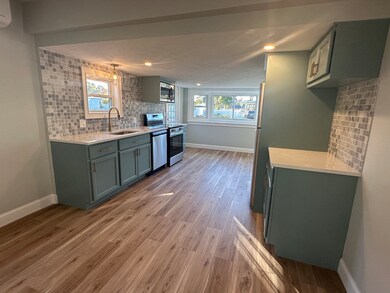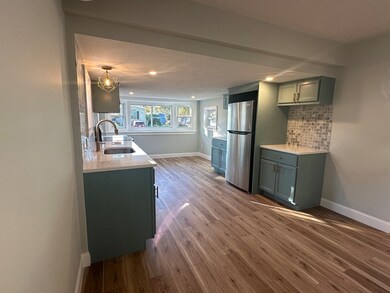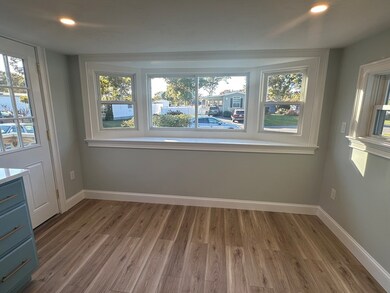
11 Candlelight Dr Plymouth, MA 02360
Highlights
- Golf Course Community
- Property is near public transit
- Sun or Florida Room
- Senior Community
- Main Floor Primary Bedroom
- Jogging Path
About This Home
As of February 2025Great Price on this totally renovated 2 bedroom home in Pinehurst Village. An adult park 55+. Nice open floor plan. Cooking will be a joy in the new kitchen with all new appliances, cabinets & marble backsplash. Gorgeous new full bath with tiled tub, glass door and stackable washer/dryer. Interior has new sheetrock and paint, beautiful plank flooring throughout. Three new ductless mini splits will keep you warm in the winter & cool in the summer. Backs up to public golf course. Conveniently located near highway, shopping, downtown Plymouth, restaurants & Kingston train station. Pinehurst village is a pet friendly community. Enjoy the swimming pool, club house or community hall. Use the outdoor pavilion for functions! Pet friendly. Monthly fee includes taxes, water, sewer & rubbish removal. Check the attached feature sheet for all the additional updates!
Last Buyer's Agent
Michelle Cox
Conway - Hingham

Property Details
Home Type
- Mobile/Manufactured
Year Built
- Built in 1970
Home Design
- Rubber Roof
- Modular or Manufactured Materials
Interior Spaces
- 1,009 Sq Ft Home
- Sun or Florida Room
Kitchen
- Range
- Microwave
- Dishwasher
Flooring
- Laminate
- Vinyl
Bedrooms and Bathrooms
- 2 Bedrooms
- Primary Bedroom on Main
- 1 Full Bathroom
Laundry
- Laundry on main level
- Washer and Dryer
Parking
- 2 Car Parking Spaces
- Driveway
- Paved Parking
- Open Parking
- Off-Street Parking
Utilities
- Ductless Heating Or Cooling System
- 3 Cooling Zones
- 3 Heating Zones
- Heating Available
- Private Sewer
Additional Features
- Enclosed patio or porch
- Property is near public transit
- Single Wide
Community Details
Overview
- Senior Community
- Property has a Home Owners Association
- Pinehurst Villkage Subdivision
Amenities
- Shops
Recreation
- Golf Course Community
- Jogging Path
Similar Homes in Plymouth, MA
Home Values in the Area
Average Home Value in this Area
Property History
| Date | Event | Price | Change | Sq Ft Price |
|---|---|---|---|---|
| 02/13/2025 02/13/25 | Sold | $215,000 | -2.2% | $213 / Sq Ft |
| 02/02/2025 02/02/25 | Pending | -- | -- | -- |
| 01/24/2025 01/24/25 | Price Changed | $219,900 | -11.7% | $218 / Sq Ft |
| 12/21/2024 12/21/24 | Price Changed | $249,000 | -2.4% | $247 / Sq Ft |
| 10/25/2024 10/25/24 | Price Changed | $255,000 | -3.8% | $253 / Sq Ft |
| 10/22/2024 10/22/24 | Price Changed | $265,000 | -5.0% | $263 / Sq Ft |
| 10/20/2024 10/20/24 | Price Changed | $279,000 | -3.8% | $277 / Sq Ft |
| 10/16/2024 10/16/24 | For Sale | $289,900 | +427.1% | $287 / Sq Ft |
| 07/30/2024 07/30/24 | Sold | $55,000 | 0.0% | $55 / Sq Ft |
| 07/29/2024 07/29/24 | Pending | -- | -- | -- |
| 07/29/2024 07/29/24 | For Sale | $55,000 | -19.1% | $55 / Sq Ft |
| 07/13/2017 07/13/17 | Sold | $68,000 | -5.6% | $67 / Sq Ft |
| 06/04/2017 06/04/17 | Pending | -- | -- | -- |
| 05/22/2017 05/22/17 | For Sale | $72,000 | -- | $71 / Sq Ft |
Tax History Compared to Growth
Agents Affiliated with this Home
-
Kelly Woolson

Seller's Agent in 2025
Kelly Woolson
RE/MAX
(508) 566-2504
72 Total Sales
-
M
Buyer's Agent in 2025
Michelle Cox
Conway - Hingham
-
Sandra Smith

Seller's Agent in 2017
Sandra Smith
Advisors Living - Plymouth
(508) 415-0509
130 Total Sales
Map
Source: MLS Property Information Network (MLS PIN)
MLS Number: 73303170
