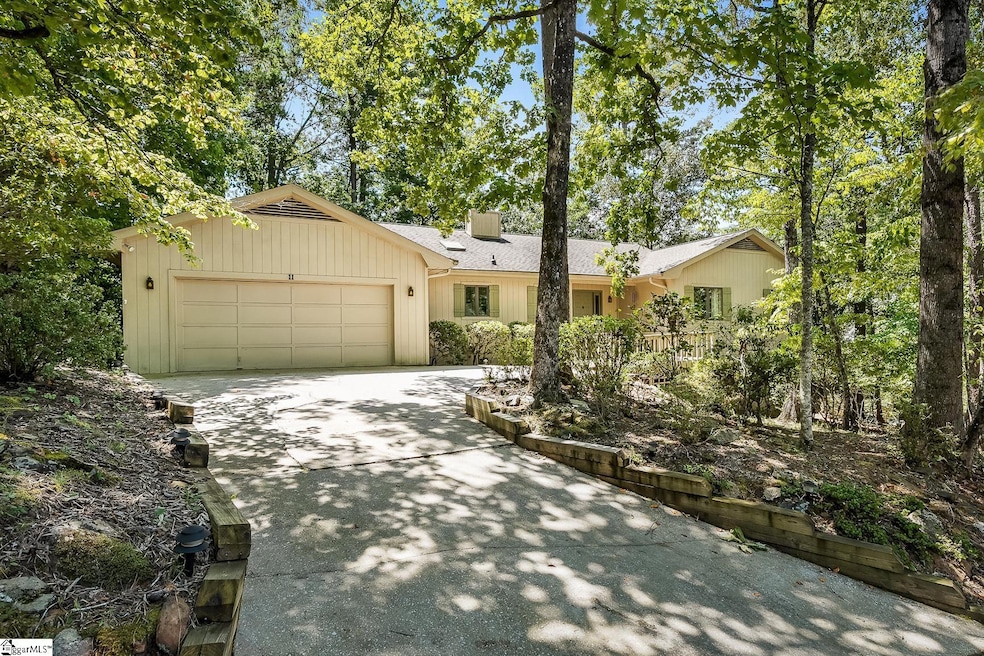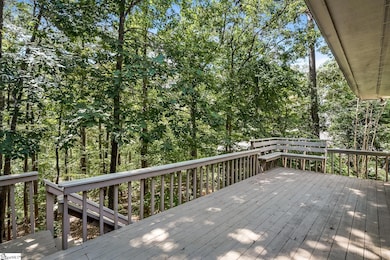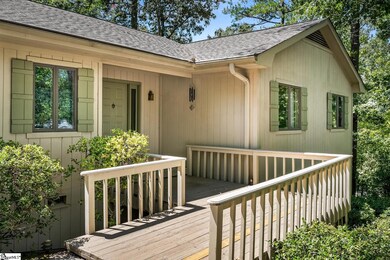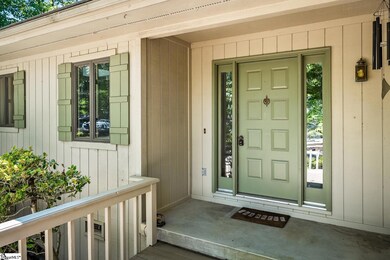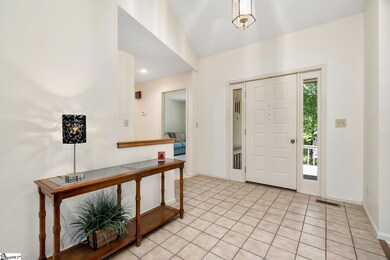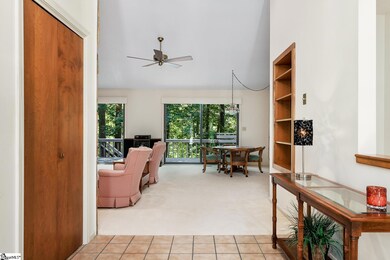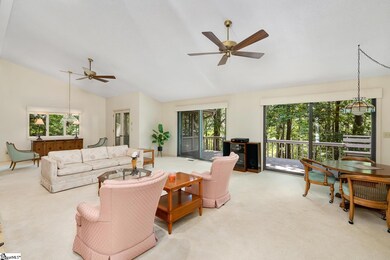
Estimated payment $3,062/month
Highlights
- Deck
- Wooded Lot
- Cathedral Ceiling
- Walhalla Middle School Rated A-
- Ranch Style House
- Wood Under Carpet
About This Home
Welcome to 11 Captain Lane in Keowee Key. This is a well-built home is on a quiet street with a wooded spacious lot. The house has been beautifully maintained and is spacious with two bedrooms and two baths on the main level plus an office/bedroom and a convenient laundry room near the bedrooms. The living room / dining room combo boasts a beautiful stone faced wood-burning fireplace, dry bar and game area. Enjoy a deck accessible from the great room or the screened in porch in the back. Downstairs you will find another guest bedroom and room for sleeping quarters for family, if needed. Also downstairs, is a spacious rec room with another area that has a workshop and utility room. A wonderful find in desirable Keowee Key. There is a master bathroom redesign idea in the supplements for the listing along with pictures of possible finishes that could be used. You will enjoy a superior location with quick access to all amenities in this gated and security patrolled community.
Home Details
Home Type
- Single Family
Est. Annual Taxes
- $2,519
Year Built
- Built in 1986
Lot Details
- Sloped Lot
- Wooded Lot
- Few Trees
Home Design
- Ranch Style House
- Architectural Shingle Roof
Interior Spaces
- 3,000-3,199 Sq Ft Home
- Cathedral Ceiling
- Wood Burning Fireplace
- Great Room
- Living Room
- Dining Room
- Home Office
- Bonus Room
- Workshop
- Screened Porch
Kitchen
- Electric Oven
- Electric Cooktop
- Dishwasher
- Laminate Countertops
Flooring
- Wood Under Carpet
- Carpet
- Laminate
- Ceramic Tile
Bedrooms and Bathrooms
- 4 Bedrooms | 3 Main Level Bedrooms
- 3 Full Bathrooms
Laundry
- Laundry Room
- Laundry on main level
Basement
- Walk-Out Basement
- Basement Fills Entire Space Under The House
- Basement Storage
Parking
- 2 Car Attached Garage
- Driveway
Outdoor Features
- Deck
- Patio
Schools
- Keowee Elementary School
- Walhalla Middle School
- Walhalla High School
Utilities
- Heat Pump System
- Electric Water Heater
Community Details
- HOA YN
- Keowee Key Subdivision
- Mandatory home owners association
Listing and Financial Details
- Assessor Parcel Number 111-02-06-003
Map
Home Values in the Area
Average Home Value in this Area
Tax History
| Year | Tax Paid | Tax Assessment Tax Assessment Total Assessment is a certain percentage of the fair market value that is determined by local assessors to be the total taxable value of land and additions on the property. | Land | Improvement |
|---|---|---|---|---|
| 2024 | $3,779 | $10,838 | $680 | $10,158 |
| 2023 | $1,094 | $10,838 | $680 | $10,158 |
| 2022 | $1,094 | $10,838 | $680 | $10,158 |
| 2021 | $918 | $10,281 | $680 | $9,601 |
| 2020 | $1,042 | $10,281 | $680 | $9,601 |
| 2019 | $1,042 | $0 | $0 | $0 |
| 2018 | $2,430 | $0 | $0 | $0 |
| 2017 | $918 | $0 | $0 | $0 |
| 2016 | $918 | $0 | $0 | $0 |
| 2015 | -- | $0 | $0 | $0 |
| 2014 | -- | $9,695 | $1,212 | $8,484 |
| 2013 | -- | $0 | $0 | $0 |
Property History
| Date | Event | Price | Change | Sq Ft Price |
|---|---|---|---|---|
| 07/17/2025 07/17/25 | Price Changed | $504,900 | -1.0% | $166 / Sq Ft |
| 06/08/2025 06/08/25 | Price Changed | $509,900 | -1.0% | $168 / Sq Ft |
| 04/11/2025 04/11/25 | Price Changed | $514,900 | -1.0% | $169 / Sq Ft |
| 03/02/2025 03/02/25 | For Sale | $519,900 | -- | $171 / Sq Ft |
Similar Homes in Salem, SC
Source: Greater Greenville Association of REALTORS®
MLS Number: 1548362
APN: 111-02-06-003
- 12 Commodore Dr
- 12 First Mate Way
- 23 First Mate Way
- 11 Foremast Dr
- 32 Foremast Dr
- 25 Foremast Dr
- 600 Captains Cove Ct Unit 7
- 700 Captains Cove Ct
- 1000 Captains Cove Ct
- 1000-2 Captain's Cove Ct
- 6 Skipper Ln
- 800 Captains Cove Ct Unit 2
- 52 Foremast Dr
- 210 Long Reach Dr
- 10 Gangway Ln
- 65 Mainsail Dr
- 36 Mizzen Ln
- 3 Windward Ct
- 32 Par Harbor Way
- 309 Long Reach Dr
- 214 Shipmaster Dr Unit 22
- 319 Greentree Ct
- 751 Sawgrass Cir Unit 2
- 141 Knox Landing Dr
- 317 Ebenezer Rd
- 305 Wynswept Point
- 1230 Melton Rd
- 701 Broadway St
- 103 Big Oak Dr
- 280 Starritt Ln
- 11114 Watson Dr
- 503 E Main St Unit 2
- 121 Somerset Ln
- 50 Keoway Dr
- 197 Hughes St
- 300 Arrowhead Dr
- 101 Oakmont Valley Trail
- 405 Oakmont Valley Trail
- 156 Pine Cliff Dr
- 100 Red Cardinal Rd
