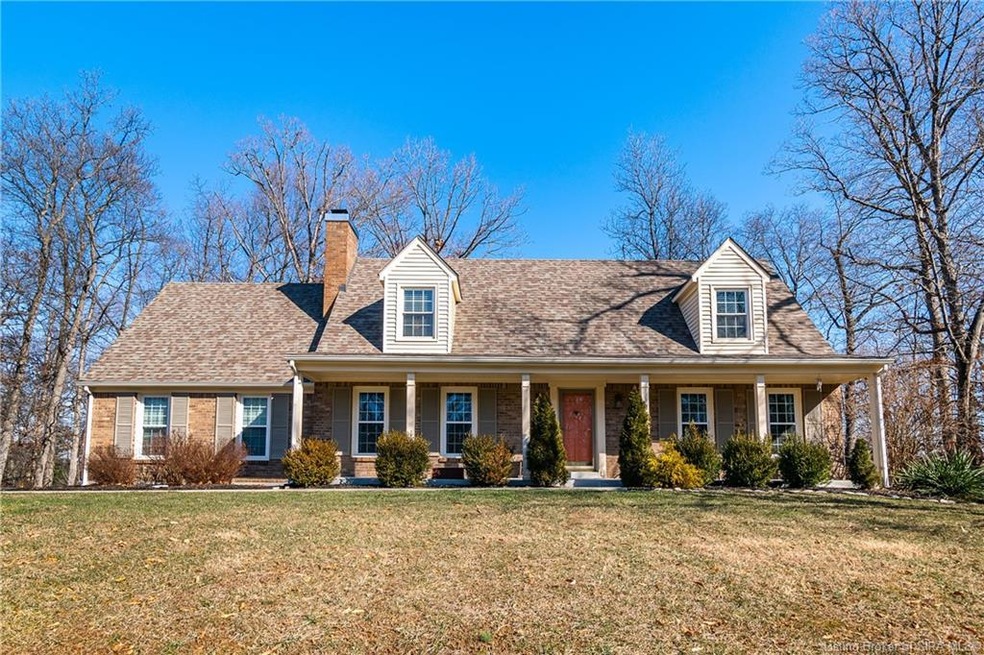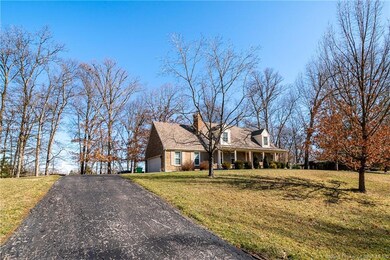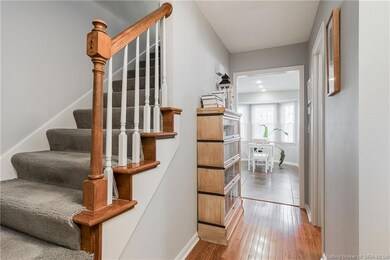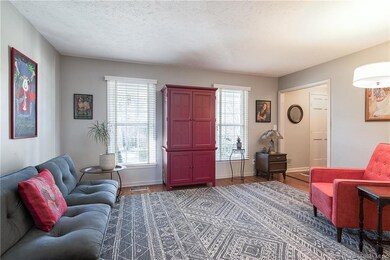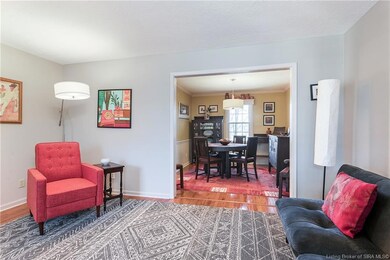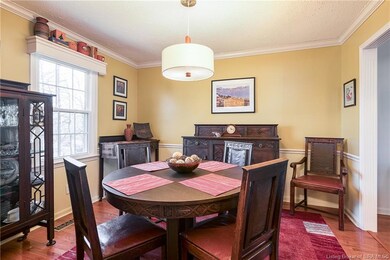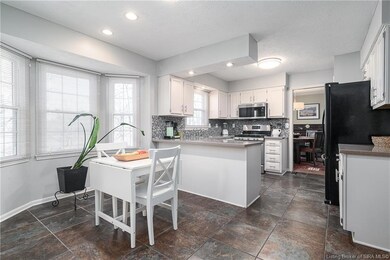
11 Carol Ct New Albany, IN 47150
Estimated Value: $281,000 - $346,000
Highlights
- 0.69 Acre Lot
- Deck
- Wooded Lot
- Grant Line School Rated A
- Recreation Room
- Park or Greenbelt View
About This Home
As of March 2023Great location right off Chapel Ln sitting on a .68-acre lot! This home has been extremely well cared for since the Sellers have owned it over the last 25 years. New roof (2018), all windows, dormers, and siding (2011), sump pump (2019), furnace/AC is serviced yearly, new microwave (2022), and garage door and opener (2015). This 3 BR 2.5 BA with a partially finished basement has great curb appeal tucked back on a cul-de-sac with a side entry garage and covered front porch. The first floor offers a foyer, ½ bath, an eat-in kitchen with a bay window dining area flanked by a dining room (open to the living room) and family room featuring hardwood floors and a woodburning fireplace. There is also a nice laundry room with closet and exterior door to the back deck viewing a park like setting with mature trees and room to breathe! Upstairs will give you a little peace and quiet away from the entertaining areas and consists of a master suite with private bath and walk-in closet, another full bath, and bedrooms 2 and 3 which have lots of closet space. The partially finished basement gives you more living space with a large family room and two egress windows for additional daylight, along with an unfinished storage area. Take advantage of buying a well-cared for home on a large lot in an established area conveniently located between Charlestown Rd and Grant Line Rd!
Last Agent to Sell the Property
Semonin REALTORS License #RB14022957 Listed on: 01/30/2023

Home Details
Home Type
- Single Family
Est. Annual Taxes
- $1,600
Year Built
- Built in 1986
Lot Details
- 0.69 Acre Lot
- Cul-De-Sac
- Landscaped
- Wooded Lot
Parking
- 2 Car Attached Garage
- Side Facing Garage
- Garage Door Opener
- Driveway
Home Design
- Poured Concrete
- Frame Construction
- Vinyl Siding
Interior Spaces
- 2,517 Sq Ft Home
- 1.5-Story Property
- Ceiling Fan
- Wood Burning Fireplace
- Blinds
- Window Screens
- Entrance Foyer
- Family Room
- Formal Dining Room
- Den
- Recreation Room
- Park or Greenbelt Views
Kitchen
- Eat-In Kitchen
- Self-Cleaning Oven
- Microwave
- Dishwasher
Bedrooms and Bathrooms
- 3 Bedrooms
- Walk-In Closet
- Ceramic Tile in Bathrooms
Partially Finished Basement
- Basement Fills Entire Space Under The House
- Sump Pump
Outdoor Features
- Deck
- Covered patio or porch
Utilities
- Forced Air Heating and Cooling System
- Natural Gas Water Heater
- On Site Septic
- Cable TV Available
Listing and Financial Details
- Assessor Parcel Number 220510600240000007
Ownership History
Purchase Details
Home Financials for this Owner
Home Financials are based on the most recent Mortgage that was taken out on this home.Similar Homes in New Albany, IN
Home Values in the Area
Average Home Value in this Area
Purchase History
| Date | Buyer | Sale Price | Title Company |
|---|---|---|---|
| Hamilton Adam | $296,000 | -- |
Mortgage History
| Date | Status | Borrower | Loan Amount |
|---|---|---|---|
| Open | Hamilton Adam | $296,000 |
Property History
| Date | Event | Price | Change | Sq Ft Price |
|---|---|---|---|---|
| 03/03/2023 03/03/23 | Sold | $296,000 | +2.1% | $118 / Sq Ft |
| 01/31/2023 01/31/23 | Pending | -- | -- | -- |
| 01/30/2023 01/30/23 | For Sale | $289,900 | -- | $115 / Sq Ft |
Tax History Compared to Growth
Tax History
| Year | Tax Paid | Tax Assessment Tax Assessment Total Assessment is a certain percentage of the fair market value that is determined by local assessors to be the total taxable value of land and additions on the property. | Land | Improvement |
|---|---|---|---|---|
| 2024 | $1,158 | $209,400 | $28,700 | $180,700 |
| 2023 | $1,158 | $213,500 | $28,700 | $184,800 |
| 2022 | $1,661 | $215,500 | $28,700 | $186,800 |
| 2021 | $1,560 | $205,600 | $28,700 | $176,900 |
| 2020 | $1,547 | $205,600 | $28,700 | $176,900 |
| 2019 | $1,213 | $174,300 | $28,700 | $145,600 |
| 2018 | $1,173 | $172,700 | $28,700 | $144,000 |
| 2017 | $1,268 | $172,100 | $28,700 | $143,400 |
| 2016 | $1,324 | $189,400 | $28,700 | $160,700 |
| 2014 | $1,400 | $180,100 | $28,700 | $151,400 |
| 2013 | -- | $175,200 | $28,700 | $146,500 |
Agents Affiliated with this Home
-
Susan Block

Seller's Agent in 2023
Susan Block
Semonin Realty
(502) 552-4177
75 in this area
288 Total Sales
-
Jesse Niehaus

Seller Co-Listing Agent in 2023
Jesse Niehaus
Semonin Realty
(502) 558-1579
73 in this area
289 Total Sales
-
Tyler Stiller
T
Buyer's Agent in 2023
Tyler Stiller
Keller Williams Realty Consultants
(812) 786-3283
6 in this area
38 Total Sales
Map
Source: Southern Indiana REALTORS® Association
MLS Number: 202305557
APN: 22-05-10-600-240.000-007
- 4225 Treesdale Dr
- 4203 - LOT 102 Skylar Way
- 510 Payne Rd
- 9107 Falcon Ridge
- 6707 Dovir Woods Dr
- 2600 Tanner Dr
- 4108 Tudor Trail
- 6816 Twin Springs Dr
- 3010 Plum Woods Ct
- 4207 Cadbury Dr
- 0 Skyline Ct Unit 2024012189
- 2949 Chapel Ln
- 6815 Highway 311
- 2903 Moccasin Ct
- 7071 Plum Creek Dr
- 204 White Pine Blvd Unit 58
- 7014 Plum Creek Dr
- 4724 Black Pine Blvd Unit 73
- 4704 Scotch Pine Dr Unit 122
- 211 Pine Cone Dr Unit 184
