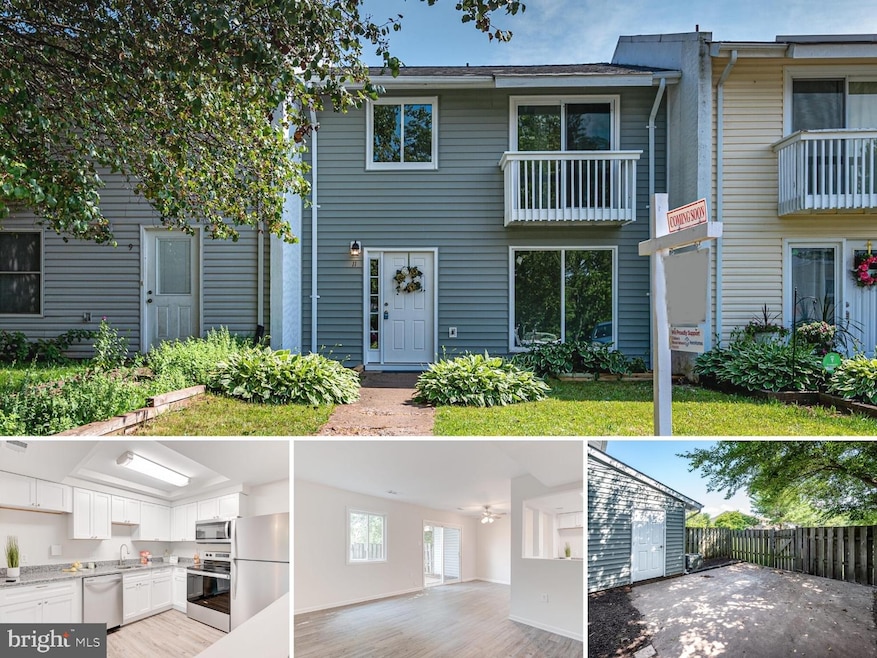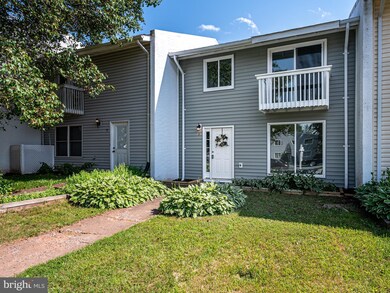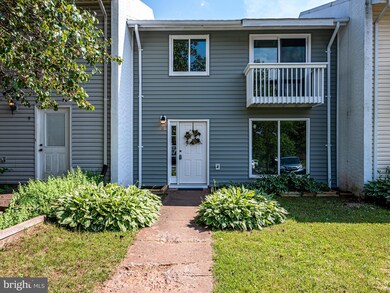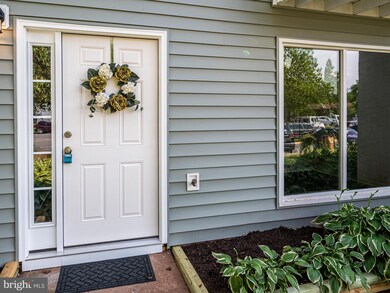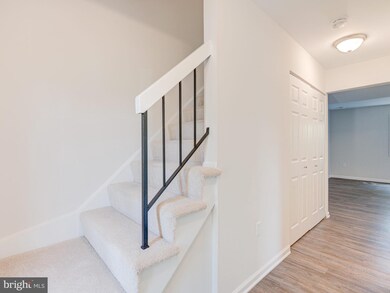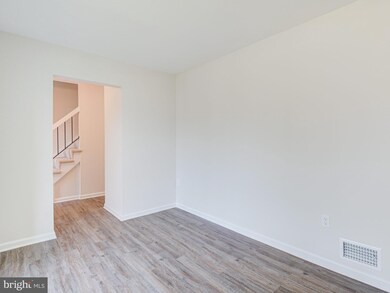
11 Carolina Ct Sterling, VA 20164
Estimated Value: $438,000 - $474,000
Highlights
- View of Trees or Woods
- Open Floorplan
- Upgraded Countertops
- Dominion High School Rated A-
- Colonial Architecture
- Community Pool
About This Home
As of July 2021Beautifully Renovated Townhome with NEW Roof, NEW Siding, NEW Windows & Doors, FRESH Paint from Top to Bottom, NEW Carpet, NEW LVP Flooring, Remodeled Eat-In Kitchen with NEW Granite Counters/White Cabinets/Stainless Steel Appliances, NEW Bath Added to Owner's Suite Making 2 Full Baths Upstairs, NEW Lighting, NEW Interior Doors & Closet Shelving, NEW Water Heater, Fenced Back Yard w/Large Patio Backs to Common Area, 2 Reserved Parking Spaces & Much More! Fantastic Community Amenities, Great Location Near Shopping, Dining, Schools, Commuter Routes, Dulles Airport & More!
Last Agent to Sell the Property
RE/MAX Distinctive Real Estate, Inc. License #0225153036 Listed on: 06/23/2021

Townhouse Details
Home Type
- Townhome
Est. Annual Taxes
- $2,910
Year Built
- Built in 1973
Lot Details
- 3,049 Sq Ft Lot
- Backs To Open Common Area
- Landscaped
- Back Yard Fenced and Front Yard
- Property is in very good condition
HOA Fees
Home Design
- Colonial Architecture
- Architectural Shingle Roof
- Vinyl Siding
Interior Spaces
- 1,320 Sq Ft Home
- Property has 2 Levels
- Open Floorplan
- Ceiling Fan
- Replacement Windows
- Sliding Windows
- Sliding Doors
- Family Room
- Combination Dining and Living Room
- Views of Woods
Kitchen
- Country Kitchen
- Electric Oven or Range
- Built-In Microwave
- Ice Maker
- Dishwasher
- Stainless Steel Appliances
- Upgraded Countertops
- Disposal
Flooring
- Carpet
- Vinyl
Bedrooms and Bathrooms
- 3 Bedrooms
- En-Suite Primary Bedroom
- En-Suite Bathroom
- Bathtub with Shower
- Walk-in Shower
Laundry
- Laundry Room
- Laundry on main level
Parking
- 2 Open Parking Spaces
- 2 Parking Spaces
- Parking Lot
- 2 Assigned Parking Spaces
Outdoor Features
- Balcony
- Patio
- Shed
Schools
- Sugarland Elementary School
- Seneca Ridge Middle School
- Dominion High School
Utilities
- Central Heating and Cooling System
- Electric Water Heater
Listing and Financial Details
- Home warranty included in the sale of the property
- Tax Lot 26
- Assessor Parcel Number 012376284000
Community Details
Overview
- Association fees include common area maintenance, management, pool(s), reserve funds, recreation facility, trash
- Sugarland Run Subdivision, Covina Floorplan
Amenities
- Picnic Area
- Common Area
- Community Center
- Party Room
Recreation
- Tennis Courts
- Community Basketball Court
- Volleyball Courts
- Community Playground
- Community Pool
- Jogging Path
- Bike Trail
Ownership History
Purchase Details
Home Financials for this Owner
Home Financials are based on the most recent Mortgage that was taken out on this home.Purchase Details
Purchase Details
Home Financials for this Owner
Home Financials are based on the most recent Mortgage that was taken out on this home.Similar Homes in Sterling, VA
Home Values in the Area
Average Home Value in this Area
Purchase History
| Date | Buyer | Sale Price | Title Company |
|---|---|---|---|
| Rahman Mohammed Mizanur | $380,000 | Washington Metro Title Llc | |
| Brunetti Robert L | -- | None Available | |
| Brunetti Robert L | $66,400 | -- |
Mortgage History
| Date | Status | Borrower | Loan Amount |
|---|---|---|---|
| Open | Rahman Mohammed Mizanur | $361,000 | |
| Previous Owner | Brunetti Robert L | $63,620 |
Property History
| Date | Event | Price | Change | Sq Ft Price |
|---|---|---|---|---|
| 07/27/2021 07/27/21 | Sold | $380,000 | +1.3% | $288 / Sq Ft |
| 07/02/2021 07/02/21 | Pending | -- | -- | -- |
| 07/01/2021 07/01/21 | For Sale | $375,000 | 0.0% | $284 / Sq Ft |
| 06/29/2021 06/29/21 | Pending | -- | -- | -- |
| 06/23/2021 06/23/21 | For Sale | $375,000 | -- | $284 / Sq Ft |
Tax History Compared to Growth
Tax History
| Year | Tax Paid | Tax Assessment Tax Assessment Total Assessment is a certain percentage of the fair market value that is determined by local assessors to be the total taxable value of land and additions on the property. | Land | Improvement |
|---|---|---|---|---|
| 2024 | $3,544 | $409,670 | $130,000 | $279,670 |
| 2023 | $3,136 | $358,390 | $130,000 | $228,390 |
| 2022 | $3,190 | $358,450 | $120,000 | $238,450 |
| 2021 | $2,910 | $296,960 | $105,000 | $191,960 |
| 2020 | $2,862 | $276,540 | $100,000 | $176,540 |
| 2019 | $2,786 | $266,560 | $100,000 | $166,560 |
| 2018 | $2,711 | $249,900 | $100,000 | $149,900 |
| 2017 | $2,635 | $234,210 | $100,000 | $134,210 |
| 2016 | $2,682 | $234,210 | $0 | $0 |
| 2015 | $2,584 | $127,640 | $0 | $127,640 |
| 2014 | $2,511 | $117,410 | $0 | $117,410 |
Agents Affiliated with this Home
-
Bob Caines

Seller's Agent in 2021
Bob Caines
RE/MAX
(703) 475-9150
4 in this area
182 Total Sales
-
Dan Nyce

Buyer's Agent in 2021
Dan Nyce
EXP Realty, LLC
(703) 801-7435
1 in this area
87 Total Sales
Map
Source: Bright MLS
MLS Number: VALO441728
APN: 012-37-6284
- 27 Carolina Ct
- 234 Willow Terrace
- 810 Sugarland Run Dr
- 161 S Fox Rd
- 15 Greenfield Ct
- 302 Argus Place
- 202 Trail Ct
- 20687 Smithfield Ct
- 112 Newbury Place
- 722 Sugarland Run Dr
- 20962 Martingale Square
- 46912 Foxstone Place
- 21232 Bullrush Place
- 515 Sugarland Run Dr
- 46848 Lacroys Point Terrace
- 46494 Primula Ct
- 20579 Overton Ct
- 25 Jefferson Dr
- 46569 Hampshire Station Dr
- 46612 Carriage Ct
- 11 Carolina Ct
- 13 Carolina Ct
- 9 Carolina Ct
- 7 Carolina Ct
- 5 Carolina Ct
- 17 Carolina Ct
- 3 Carolina Ct
- 1 Carolina Ct
- 159 N Cottage Rd
- 2 Carolina Ct
- 157 N Cottage Rd
- 161 N Cottage Rd
- 4 Carolina Ct
- 155 N Cottage Rd
- 6 Carolina Ct
- 163 N Cottage Rd
- 153 N Cottage Rd
- 165 N Cottage Rd
- 151 N Cottage Rd
- 19 Carolina Ct
