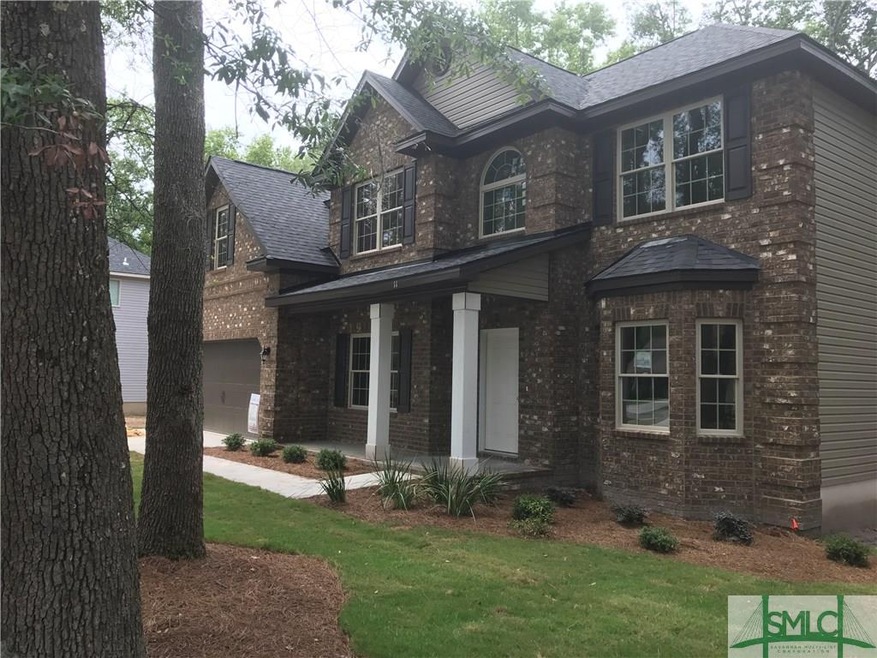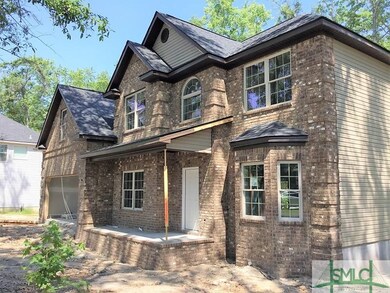
11 Carriage Way Midway, GA 31320
4
Beds
2.5
Baths
2,720
Sq Ft
0.45
Acres
Highlights
- Newly Remodeled
- Breakfast Area or Nook
- Cul-De-Sac
- Traditional Architecture
- Jogging Path
- 2 Car Attached Garage
About This Home
As of December 2021The Richland @ Eastwood Village. Incredible New Floor Plan - Unbelievable Price! Tremendously spacious 2720 sq. ft., 4 Bedrooms 2.5 Bath with All Beds Upstairs. Huge Family Room. Formal Living and Dining Room. Big bedrooms with room to Grow! Garden Bath Package. Laminate Flooring. Granite Countertops. Stainless Steel Appliance Package- Refrigerator Included. Upgraded Backsplash. Iron Spindles. Deck on Rear of Home.
Home Details
Home Type
- Single Family
Est. Annual Taxes
- $4,664
Year Built
- Built in 2017 | Newly Remodeled
Lot Details
- 0.45 Acre Lot
- Cul-De-Sac
- Sprinkler System
HOA Fees
- $25 Monthly HOA Fees
Home Design
- Traditional Architecture
- Brick Exterior Construction
- Concrete Foundation
- Asphalt Roof
Interior Spaces
- 2,720 Sq Ft Home
- 2-Story Property
- Recessed Lighting
- Gas Fireplace
- Great Room with Fireplace
- Pull Down Stairs to Attic
Kitchen
- Breakfast Area or Nook
- Self-Cleaning Oven
- Microwave
- Dishwasher
Bedrooms and Bathrooms
- 4 Bedrooms
- Primary Bedroom Upstairs
- Dual Vanity Sinks in Primary Bathroom
- Garden Bath
- Separate Shower
Laundry
- Laundry Room
- Laundry in Bathroom
- Washer and Dryer Hookup
Parking
- 2 Car Attached Garage
- Automatic Garage Door Opener
Schools
- Liberty Elem. Elementary School
- Midway Middle School
- Liberty High School
Utilities
- Forced Air Heating and Cooling System
- Electric Water Heater
- Cable TV Available
Listing and Financial Details
- Home warranty included in the sale of the property
- Assessor Parcel Number 241A 092
Community Details
Overview
- Built by RTS Homes
- Richland
Recreation
- Jogging Path
Ownership History
Date
Name
Owned For
Owner Type
Purchase Details
Listed on
Nov 10, 2021
Closed on
Dec 17, 2021
Sold by
Judd Michael
Bought by
Shaw Trae
Seller's Agent
Bruce Hall
Braun Properties, LLC
Buyer's Agent
Alexis Garrido
Banks Real Estate
List Price
$289,900
Sold Price
$289,900
Total Days on Market
17
Current Estimated Value
Home Financials for this Owner
Home Financials are based on the most recent Mortgage that was taken out on this home.
Estimated Appreciation
$91,771
Avg. Annual Appreciation
8.37%
Original Mortgage
$246,492
Outstanding Balance
$229,481
Interest Rate
3.11%
Mortgage Type
New Conventional
Estimated Equity
$152,190
Purchase Details
Listed on
Jun 20, 2017
Closed on
Jul 28, 2017
Sold by
Rts Homes Llc
Bought by
Judd Michael and Judd Lara
Seller's Agent
Miranda Sikes
RTS Realty LLC
Buyer's Agent
Bruce Hall
Braun Properties,LLC
List Price
$226,410
Sold Price
$226,410
Home Financials for this Owner
Home Financials are based on the most recent Mortgage that was taken out on this home.
Avg. Annual Appreciation
5.78%
Original Mortgage
$231,277
Interest Rate
3.88%
Mortgage Type
VA
Purchase Details
Closed on
Jan 31, 2017
Bought by
Rts Homes Llc
Purchase Details
Closed on
Aug 16, 2004
Bought by
Mulberry Company Llc
Map
Create a Home Valuation Report for This Property
The Home Valuation Report is an in-depth analysis detailing your home's value as well as a comparison with similar homes in the area
Similar Homes in Midway, GA
Home Values in the Area
Average Home Value in this Area
Purchase History
| Date | Type | Sale Price | Title Company |
|---|---|---|---|
| Warranty Deed | $289,990 | -- | |
| Warranty Deed | $226,410 | -- | |
| Warranty Deed | $15,000 | -- | |
| Deed | $160,000 | -- |
Source: Public Records
Mortgage History
| Date | Status | Loan Amount | Loan Type |
|---|---|---|---|
| Open | $61,299 | New Conventional | |
| Open | $246,492 | New Conventional | |
| Previous Owner | $223,062 | VA | |
| Previous Owner | $231,277 | VA |
Source: Public Records
Property History
| Date | Event | Price | Change | Sq Ft Price |
|---|---|---|---|---|
| 12/21/2021 12/21/21 | Sold | $289,900 | 0.0% | $107 / Sq Ft |
| 12/16/2021 12/16/21 | Pending | -- | -- | -- |
| 11/10/2021 11/10/21 | For Sale | $289,900 | +28.0% | $107 / Sq Ft |
| 07/28/2017 07/28/17 | Sold | $226,410 | 0.0% | $83 / Sq Ft |
| 07/07/2017 07/07/17 | Pending | -- | -- | -- |
| 06/20/2017 06/20/17 | For Sale | $226,410 | -- | $83 / Sq Ft |
Source: Savannah Multi-List Corporation
Tax History
| Year | Tax Paid | Tax Assessment Tax Assessment Total Assessment is a certain percentage of the fair market value that is determined by local assessors to be the total taxable value of land and additions on the property. | Land | Improvement |
|---|---|---|---|---|
| 2024 | $4,664 | $141,586 | $18,000 | $123,586 |
| 2023 | $4,664 | $133,297 | $14,400 | $118,897 |
| 2022 | $4,294 | $110,234 | $14,400 | $95,834 |
| 2021 | $3,738 | $96,157 | $14,400 | $81,757 |
| 2020 | $3,339 | $85,493 | $14,400 | $71,093 |
| 2019 | $3,254 | $85,493 | $14,400 | $71,093 |
| 2018 | $3,215 | $85,493 | $14,400 | $71,093 |
| 2017 | $306 | $7,200 | $7,200 | $0 |
| 2016 | $207 | $6,000 | $6,000 | $0 |
| 2015 | $314 | $7,200 | $7,200 | $0 |
| 2014 | $314 | $9,000 | $9,000 | $0 |
| 2013 | -- | $9,000 | $9,000 | $0 |
Source: Public Records
Source: Savannah Multi-List Corporation
MLS Number: 175705
APN: 241A-092
Nearby Homes

