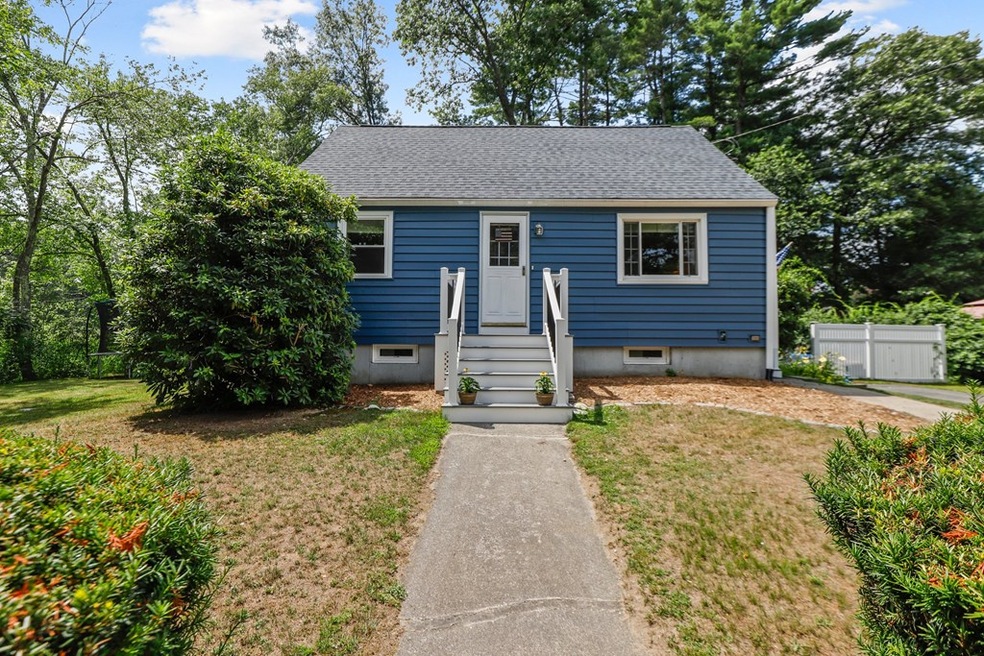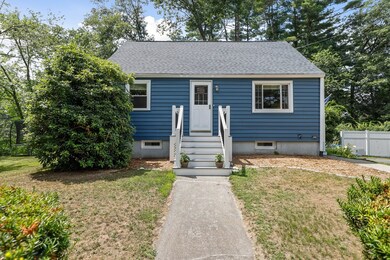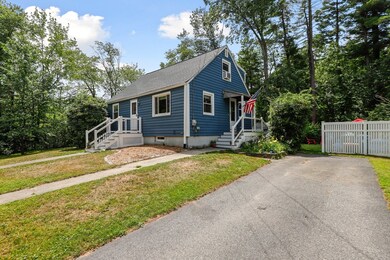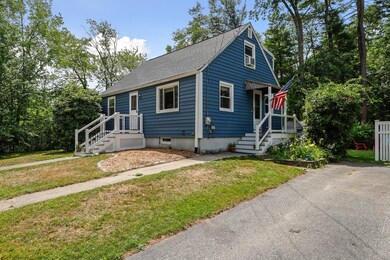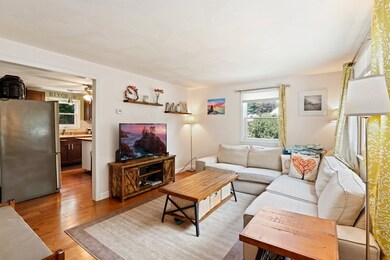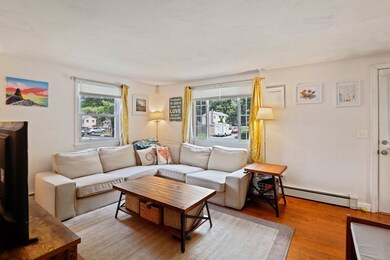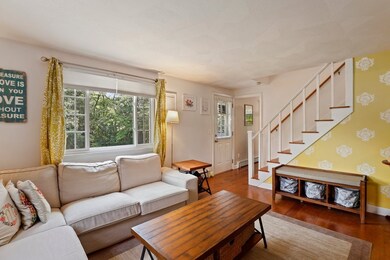
11 Carson St Billerica, MA 01821
Pinehurst NeighborhoodEstimated Value: $624,000 - $686,000
Highlights
- Fenced Yard
- Instant Hot Water
- 1-minute walk to Kohlrausch Park
- Patio
- Storage Shed
About This Home
As of October 2020Charming corner Cape house with a partially finished basement, situated within a quiet cul de sac neighborhood with great access to rt3A. The first floor features an eat-in kitchen (UPDATED 2014) with stainless steel appliances and access to the patio (UPDATED 2019), where you'll find a large and private backyard. A full bathroom and hardwood floors (UPDATED 2018) tie together the dining room, living room, and the bedroom on the first floor. Go up the stairs of this classic cape to find another full bathroom (ADDED 2017) and 2 large bedrooms. The dual-zone furnace and hot water heater are just 5 years old, the roof and siding were updated 3 years ago, with replacement windows in the cellar, enlarged windows on the first floor, and replacement picture window all under 10 years old. Tons of natural light throughout, this property is ready for its next owners! Offers due Monday, August 3rd, by 11AM.
Last Agent to Sell the Property
Jay Beausoleil
Redfin Corp. License #456015636 Listed on: 07/30/2020

Home Details
Home Type
- Single Family
Est. Annual Taxes
- $6,367
Year Built
- Built in 1955
Lot Details
- 10,019
Parking
- 1 Car Garage
Kitchen
- Range
- ENERGY STAR Qualified Refrigerator
- Freezer
- Dishwasher
- Instant Hot Water
Outdoor Features
- Patio
- Storage Shed
Utilities
- Hot Water Baseboard Heater
- Heating System Uses Gas
- Cable TV Available
Additional Features
- Sheet Rock Walls or Ceilings
- Fenced Yard
- Basement
Listing and Financial Details
- Assessor Parcel Number M:0099 B:0148 L:0
Ownership History
Purchase Details
Home Financials for this Owner
Home Financials are based on the most recent Mortgage that was taken out on this home.Purchase Details
Purchase Details
Purchase Details
Purchase Details
Similar Homes in the area
Home Values in the Area
Average Home Value in this Area
Purchase History
| Date | Buyer | Sale Price | Title Company |
|---|---|---|---|
| Marques Jillian K | $244,500 | -- | |
| Parker Peter A | $235,000 | -- | |
| Cummings Scott | $159,000 | -- | |
| Vaillie Ave Rt | $105,500 | -- | |
| No Middlesex Construct | $70,000 | -- |
Mortgage History
| Date | Status | Borrower | Loan Amount |
|---|---|---|---|
| Open | Tarek Fabien A | $447,450 | |
| Closed | Marques Jillian K | $125,000 | |
| Closed | Marques Jillian K | $100,000 | |
| Closed | Marques Jillian K | $73,000 | |
| Closed | Marques Jillian J | $33,000 | |
| Closed | Marques Jillian K | $241,250 | |
| Previous Owner | Keniston Alden H | $214,100 | |
| Previous Owner | Parker Florence | $226,000 | |
| Previous Owner | Keniston Alden H | $224,000 |
Property History
| Date | Event | Price | Change | Sq Ft Price |
|---|---|---|---|---|
| 10/13/2020 10/13/20 | Sold | $471,000 | +7.3% | $267 / Sq Ft |
| 08/04/2020 08/04/20 | Pending | -- | -- | -- |
| 07/30/2020 07/30/20 | For Sale | $439,000 | -- | $249 / Sq Ft |
Tax History Compared to Growth
Tax History
| Year | Tax Paid | Tax Assessment Tax Assessment Total Assessment is a certain percentage of the fair market value that is determined by local assessors to be the total taxable value of land and additions on the property. | Land | Improvement |
|---|---|---|---|---|
| 2025 | $6,367 | $560,000 | $270,400 | $289,600 |
| 2024 | $6,041 | $535,100 | $261,800 | $273,300 |
| 2023 | $6,055 | $510,100 | $238,300 | $271,800 |
| 2022 | $5,396 | $426,900 | $203,600 | $223,300 |
| 2021 | $4,902 | $377,100 | $178,800 | $198,300 |
| 2020 | $4,784 | $368,300 | $171,800 | $196,500 |
| 2019 | $4,616 | $342,400 | $171,800 | $170,600 |
| 2018 | $4,109 | $289,600 | $152,700 | $136,900 |
| 2017 | $3,933 | $279,100 | $151,100 | $128,000 |
| 2016 | $3,784 | $267,600 | $147,600 | $120,000 |
| 2015 | $3,695 | $263,200 | $143,200 | $120,000 |
| 2014 | $3,680 | $257,500 | $138,700 | $118,800 |
Agents Affiliated with this Home
-
J
Seller's Agent in 2020
Jay Beausoleil
Redfin Corp.
(978) 844-6059
-
Yvonne Logan

Buyer's Agent in 2020
Yvonne Logan
Coldwell Banker Realty - Lexington
(781) 859-9433
1 in this area
57 Total Sales
Map
Source: MLS Property Information Network (MLS PIN)
MLS Number: 72700755
APN: BILL-000099-000148
- 49 Hamilton Ave
- 791 Boston Rd
- 14 Greenville St
- 25 Burlington Rd
- 11 Autumn St
- 763 Boston Rd
- 27 Harnden Rd
- 24 Harnden Rd
- 21-1/2 Glenside Ave
- 0 Bedford St
- 18 William Rd
- 11 Douglas Ave
- 200 Albion Unit 210
- 1206 Albion Rd
- 21 Wilhelmina Ave
- 3 Wilhelmina Ave
- 17 Phyllis Ave
- 10 Rahway Rd
- 9 Stephanie St
- 4 Foster Rd
