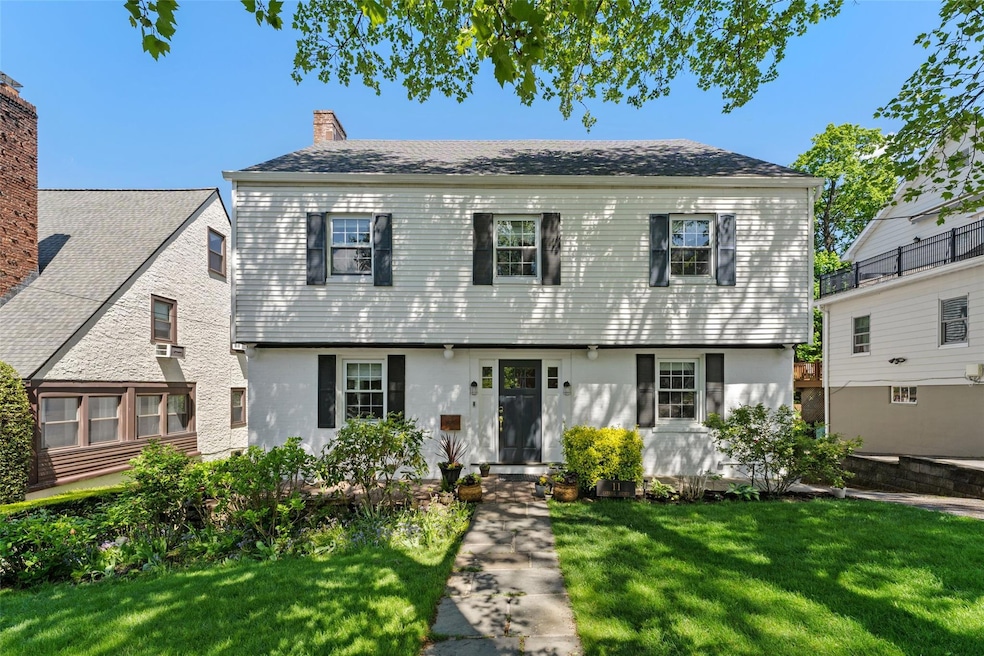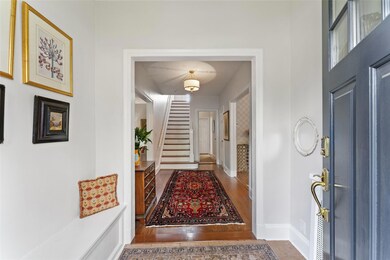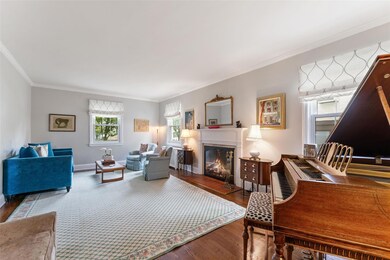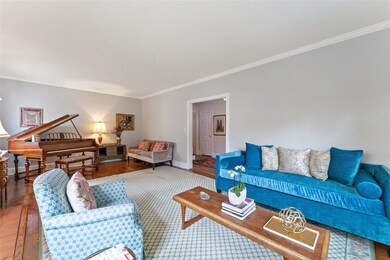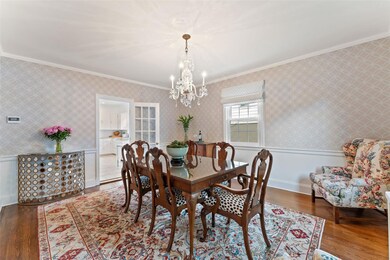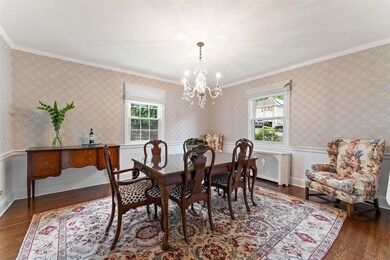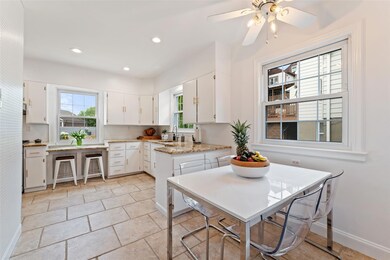
11 Carwall Ave Mount Vernon, NY 10552
Estimated payment $7,315/month
Highlights
- Colonial Architecture
- Wood Flooring
- High Ceiling
- Deck
- 1 Fireplace
- Formal Dining Room
About This Home
This spacious Center Hall Colonial in the Hunt’s Woods neighborhood of Mount Vernon is exceptional. Adjacent to the Bronxville Field Club, and equidistant to the Bronxville and Fleetwood Metro North Train Stations (30 minutes to GCT), this well-maintained home offers great period details and a convenient location on a tree-lined street. To the left of the large foyer entrance is a spacious living room with a wood-burning fireplace and, to the right, a formal dining room. There is an inviting eat-in kitchen with granite countertops and stainless-steel appliances. A full bathroom and large light-filled family room, with a door to the deck, complete the first floor. On the second floor, the primary suite with space for a seating area, has an ensuite bath, a walk-in closet, and two additional closets. Two more upstairs bedrooms with hall entrances are also connected by a Jack and Jill bathroom. The basement, with walkout access to the flat backyard, is currently configured as a home gym and office, but could just as easily be used for a playroom or den. There is also a laundry room and an entrance to a substantial garage with plenty of space for storage. Recent updates include a new roof and a new deck. Enjoy easy access to both Fleetwood and Bronxville shops, restaurants, and Metro-North train stations. Move-in ready!
Listing Agent
Compass Greater NY, LLC Brokerage Phone: 914-337-0070 License #10401352969 Listed on: 05/17/2025

Co-Listing Agent
Compass Greater NY, LLC Brokerage Phone: 914-337-0070 License #10301201375
Home Details
Home Type
- Single Family
Est. Annual Taxes
- $21,650
Year Built
- Built in 1931
Lot Details
- 5,227 Sq Ft Lot
Parking
- Driveway
Home Design
- Colonial Architecture
- Frame Construction
Interior Spaces
- 2,550 Sq Ft Home
- High Ceiling
- 1 Fireplace
- Entrance Foyer
- Formal Dining Room
- Storage
- Wood Flooring
Kitchen
- Eat-In Kitchen
- <<OvenToken>>
- Dishwasher
Bedrooms and Bathrooms
- 3 Bedrooms
- En-Suite Primary Bedroom
- 3 Full Bathrooms
Laundry
- Dryer
- Washer
Basement
- Walk-Out Basement
- Basement Fills Entire Space Under The House
Outdoor Features
- Deck
- Patio
Schools
- Pennington Elementary And Middle School
- Mt Vernon High School
Utilities
- Cooling System Mounted To A Wall/Window
- Heating System Uses Oil
- Phone Available
- Cable TV Available
Listing and Financial Details
- Exclusions: Dining room chandelier
- Assessor Parcel Number 0800-159-081-02035-000-0003
Map
Home Values in the Area
Average Home Value in this Area
Tax History
| Year | Tax Paid | Tax Assessment Tax Assessment Total Assessment is a certain percentage of the fair market value that is determined by local assessors to be the total taxable value of land and additions on the property. | Land | Improvement |
|---|---|---|---|---|
| 2024 | $2,331 | $13,000 | $3,000 | $10,000 |
| 2023 | $16,691 | $13,000 | $3,000 | $10,000 |
| 2022 | $20,496 | $13,000 | $3,000 | $10,000 |
| 2021 | $20,127 | $13,000 | $3,000 | $10,000 |
| 2020 | $19,504 | $13,000 | $3,000 | $10,000 |
| 2019 | $19,262 | $13,000 | $3,000 | $10,000 |
| 2018 | $9,627 | $13,000 | $3,000 | $10,000 |
| 2017 | $0 | $13,000 | $3,000 | $10,000 |
| 2016 | $18,516 | $13,000 | $3,000 | $10,000 |
| 2015 | -- | $13,000 | $3,000 | $10,000 |
| 2014 | -- | $13,000 | $3,000 | $10,000 |
| 2013 | -- | $13,000 | $3,000 | $10,000 |
Property History
| Date | Event | Price | Change | Sq Ft Price |
|---|---|---|---|---|
| 06/03/2025 06/03/25 | Pending | -- | -- | -- |
| 05/17/2025 05/17/25 | For Sale | $995,000 | +93.2% | $390 / Sq Ft |
| 12/16/2015 12/16/15 | Sold | $515,000 | -13.4% | $194 / Sq Ft |
| 11/03/2015 11/03/15 | Pending | -- | -- | -- |
| 06/22/2015 06/22/15 | For Sale | $595,000 | 0.0% | $224 / Sq Ft |
| 04/17/2013 04/17/13 | For Rent | $3,900 | 0.0% | -- |
| 04/17/2013 04/17/13 | Rented | $3,900 | -- | -- |
Purchase History
| Date | Type | Sale Price | Title Company |
|---|---|---|---|
| Interfamily Deed Transfer | -- | Judicial Title | |
| Bargain Sale Deed | $515,000 | Judicial Title Insurance | |
| Bargain Sale Deed | $500,000 | The Judicial Title Ins Agenc |
Mortgage History
| Date | Status | Loan Amount | Loan Type |
|---|---|---|---|
| Open | $250,000 | New Conventional | |
| Closed | $8,420 | New Conventional | |
| Open | $463,500 | Stand Alone Refi Refinance Of Original Loan | |
| Previous Owner | $407,000 | Unknown | |
| Previous Owner | $400,000 | Purchase Money Mortgage | |
| Previous Owner | $255,000 | Unknown | |
| Previous Owner | $140,261 | New Conventional |
Similar Homes in Mount Vernon, NY
Source: OneKey® MLS
MLS Number: 858786
APN: 0800-159-081-02035-000-0003
- 25 Eastfield Rd
- 328 Central Pkwy
- 76 Parkway E
- 26 Parkway E
- 150 Burkewood Rd
- 233 Commonwealth Ave
- 173 Burkewood Rd
- 229 Commonwealth Ave
- 257 Sheridan Ave
- 225 Pennsylvania Ave
- 24 Sunnybrae Place
- 52 Oakledge Rd
- 170 Lawrence St
- 10 Westway
- 15 Westway
- 50 Parkway W
- 42 Masterton Rd
- 125 Orchard St
- 32 Central Pkwy
- 160 Douglas Place
