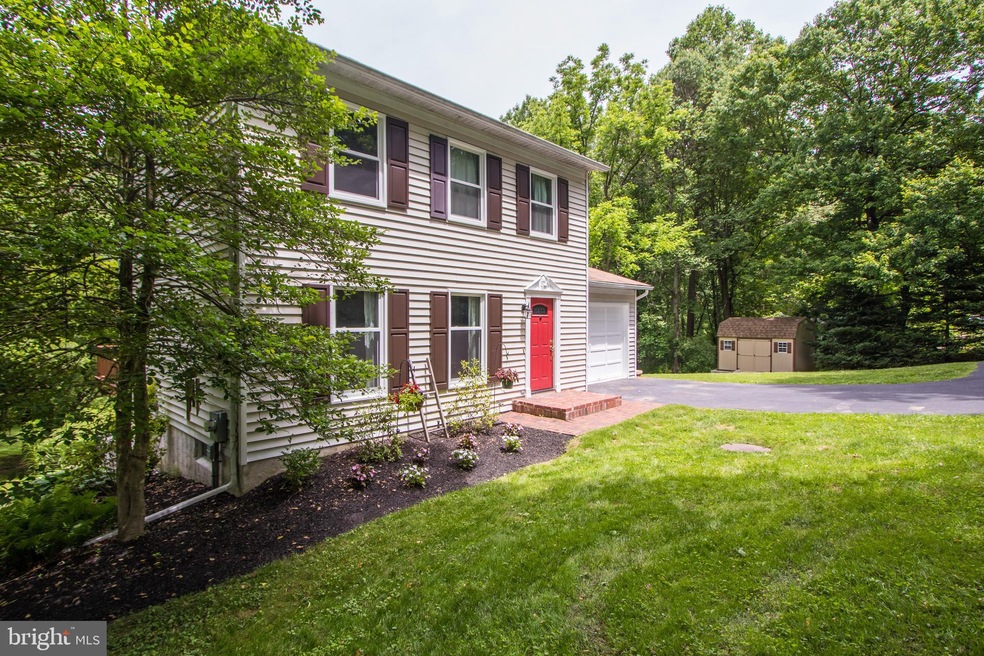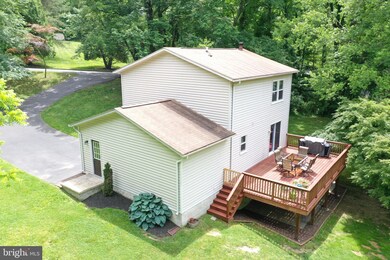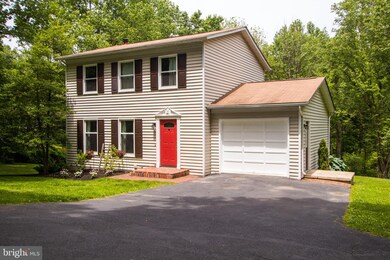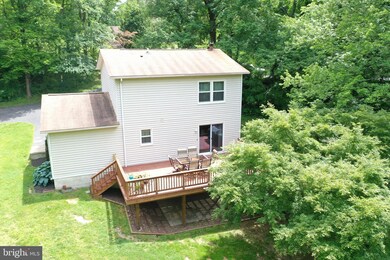
11 Castle Ln Coatesville, PA 19320
West Brandywine NeighborhoodHighlights
- View of Trees or Woods
- Backs to Trees or Woods
- 1 Car Attached Garage
- Colonial Architecture
- No HOA
- Living Room
About This Home
As of July 2020Fabulous opportunity at this price for a single family home on a large lot with wooded views. Features 3 bedrooms, updated kitchen, dining area, living room, powder room, master bedroom with walk in closet, 2 additional bedrooms and hall bathroom. Oversized deck, one car garage and driveway parking for 4+ cars. Updates and improvements include: new Central Air 2019, Roof 2013, new Hot Water Heater 2020, new Furnace 2013, updated appliances. Walk out basement can be finished for additional living space. Ultra-convenient West Brandywine Township location. Hurry to see!
Last Agent to Sell the Property
Keller Williams Real Estate -Exton License #RM422741 Listed on: 06/26/2020

Home Details
Home Type
- Single Family
Est. Annual Taxes
- $5,417
Year Built
- Built in 1987
Lot Details
- 1.7 Acre Lot
- South Facing Home
- Backs to Trees or Woods
- Property is in very good condition
- Property is zoned R2
Parking
- 1 Car Attached Garage
- Front Facing Garage
Home Design
- Colonial Architecture
- Brick Foundation
- Shingle Roof
- Aluminum Siding
- Vinyl Siding
Interior Spaces
- 1,352 Sq Ft Home
- Property has 2 Levels
- Entrance Foyer
- Living Room
- Dining Room
- Views of Woods
- Basement Fills Entire Space Under The House
Flooring
- Carpet
- Laminate
Bedrooms and Bathrooms
- 3 Bedrooms
Utilities
- Forced Air Heating and Cooling System
- Heating System Uses Oil
- 100 Amp Service
- Well
- On Site Septic
Community Details
- No Home Owners Association
Listing and Financial Details
- Tax Lot 0134.1700
- Assessor Parcel Number 29-07 -0134.1700
Ownership History
Purchase Details
Home Financials for this Owner
Home Financials are based on the most recent Mortgage that was taken out on this home.Purchase Details
Home Financials for this Owner
Home Financials are based on the most recent Mortgage that was taken out on this home.Similar Homes in Coatesville, PA
Home Values in the Area
Average Home Value in this Area
Purchase History
| Date | Type | Sale Price | Title Company |
|---|---|---|---|
| Deed | $260,000 | None Available | |
| Deed | $190,000 | None Available |
Mortgage History
| Date | Status | Loan Amount | Loan Type |
|---|---|---|---|
| Previous Owner | $180,500 | New Conventional | |
| Previous Owner | $65,377 | New Conventional | |
| Previous Owner | $68,000 | Unknown |
Property History
| Date | Event | Price | Change | Sq Ft Price |
|---|---|---|---|---|
| 07/24/2020 07/24/20 | Sold | $260,000 | +10.6% | $192 / Sq Ft |
| 07/02/2020 07/02/20 | Pending | -- | -- | -- |
| 06/26/2020 06/26/20 | For Sale | $235,000 | +23.7% | $174 / Sq Ft |
| 04/30/2014 04/30/14 | Sold | $190,000 | -5.0% | $141 / Sq Ft |
| 04/04/2014 04/04/14 | Pending | -- | -- | -- |
| 01/18/2014 01/18/14 | Price Changed | $199,900 | -2.0% | $148 / Sq Ft |
| 10/03/2013 10/03/13 | Price Changed | $204,000 | -6.2% | $151 / Sq Ft |
| 09/19/2013 09/19/13 | For Sale | $217,500 | -- | $161 / Sq Ft |
Tax History Compared to Growth
Tax History
| Year | Tax Paid | Tax Assessment Tax Assessment Total Assessment is a certain percentage of the fair market value that is determined by local assessors to be the total taxable value of land and additions on the property. | Land | Improvement |
|---|---|---|---|---|
| 2024 | $5,862 | $117,060 | $38,010 | $79,050 |
| 2023 | $5,791 | $117,060 | $38,010 | $79,050 |
| 2022 | $5,612 | $117,060 | $38,010 | $79,050 |
| 2021 | $5,438 | $117,060 | $38,010 | $79,050 |
| 2020 | $5,417 | $117,060 | $38,010 | $79,050 |
| 2019 | $5,130 | $117,060 | $38,010 | $79,050 |
| 2018 | $4,869 | $117,060 | $38,010 | $79,050 |
| 2017 | $4,698 | $117,060 | $38,010 | $79,050 |
| 2016 | $3,668 | $117,060 | $38,010 | $79,050 |
| 2015 | $3,668 | $117,060 | $38,010 | $79,050 |
| 2014 | $3,668 | $117,060 | $38,010 | $79,050 |
Agents Affiliated with this Home
-
Dave Ashe

Seller's Agent in 2020
Dave Ashe
Keller Williams Real Estate -Exton
(610) 864-6125
2 in this area
146 Total Sales
-
Joseph D'Andrea

Seller Co-Listing Agent in 2020
Joseph D'Andrea
Keller Williams Real Estate -Exton
(610) 636-2064
1 in this area
17 Total Sales
-
Matt Curry

Buyer's Agent in 2020
Matt Curry
Keller Williams Real Estate - Media
(610) 585-5557
1 in this area
45 Total Sales
-
Vince Range

Seller's Agent in 2014
Vince Range
Coldwell Banker Hearthside Realtors-Collegeville
(610) 476-4132
1 in this area
56 Total Sales
-
Andrea Smith

Seller Co-Listing Agent in 2014
Andrea Smith
RE/MAX
(484) 631-6850
1 in this area
87 Total Sales
-
Leona Mendenhall
L
Buyer's Agent in 2014
Leona Mendenhall
Keller Williams Realty Group
(484) 678-4154
19 Total Sales
Map
Source: Bright MLS
MLS Number: PACT509332
APN: 29-007-0134.1700
- 20 Maplewood Dr
- 114 Wynnewood Dr
- 304 Moore Rd
- 103 Freedom Valley Cir
- 385 Randall Ln
- 228 Gaston Ln
- 236 Hurley Rd
- 176 Pratts Dam Rd
- 215 Gaston Ln
- 255 Hurley Rd
- 148 Lilac Ct
- 164 Stoyer Rd
- 152 Stoyer Rd
- 3 Allison Dr
- 120 Pinkerton Rd
- 11 Heron Ln
- 1301 Blackhorse Hill Rd
- 104 Haslan Ln Unit 2
- 100 Pinkerton Rd
- 185 Davish Rd






