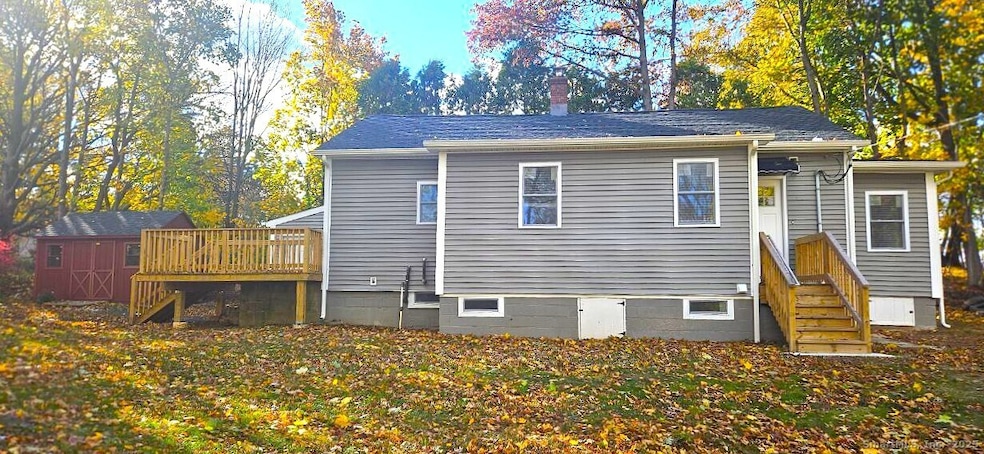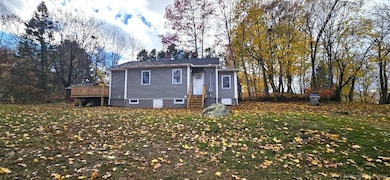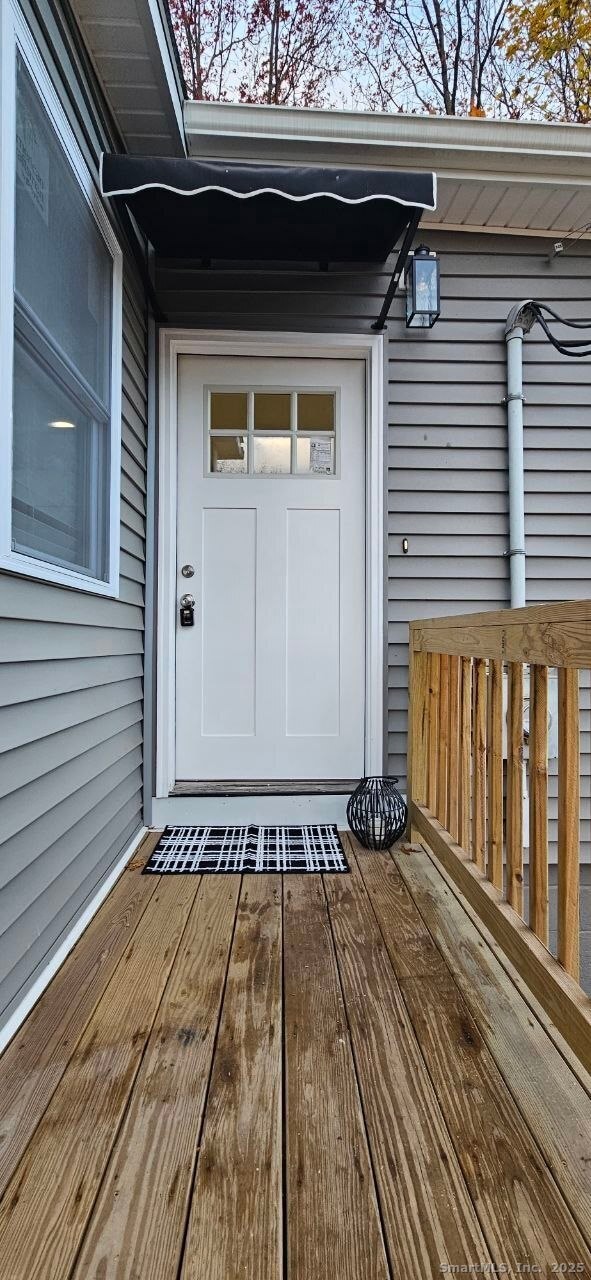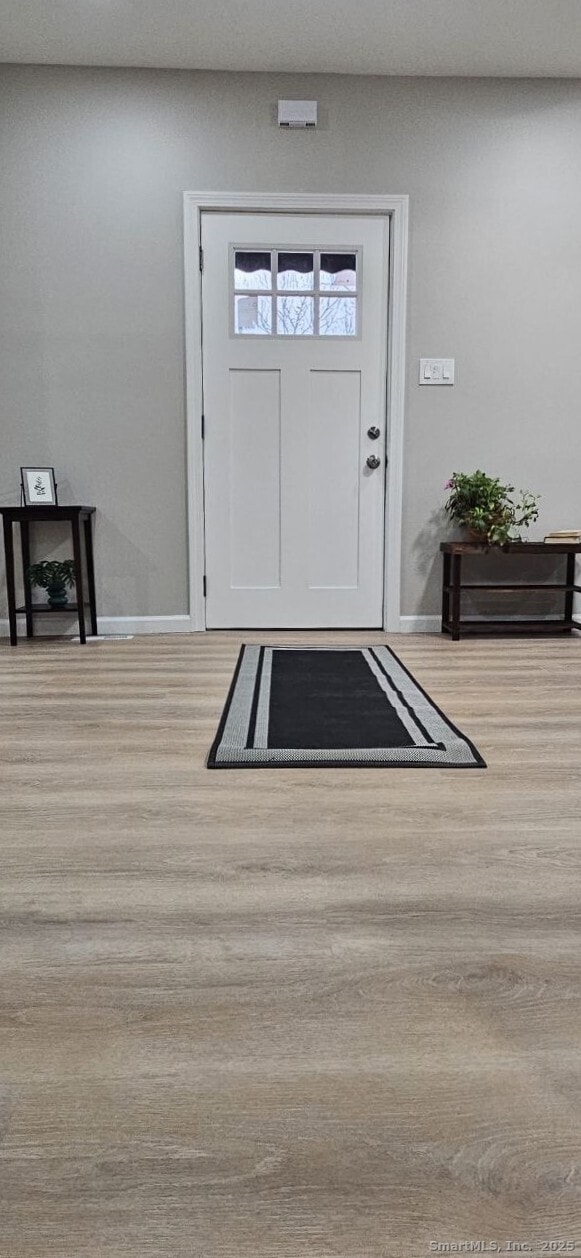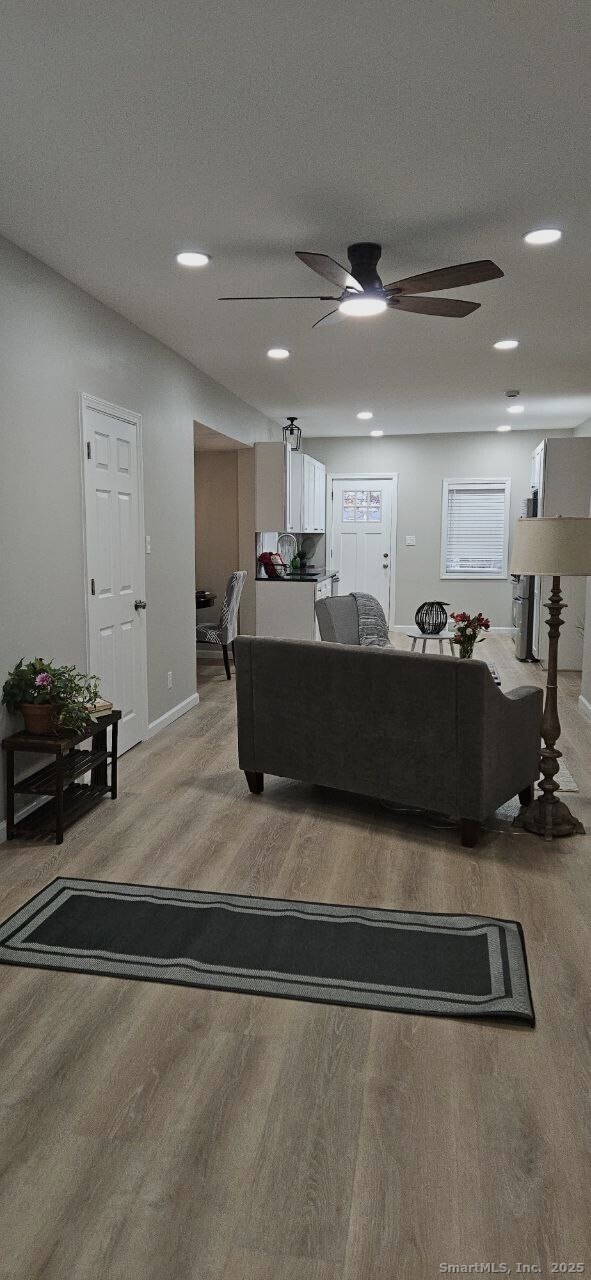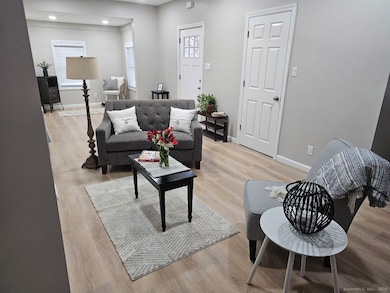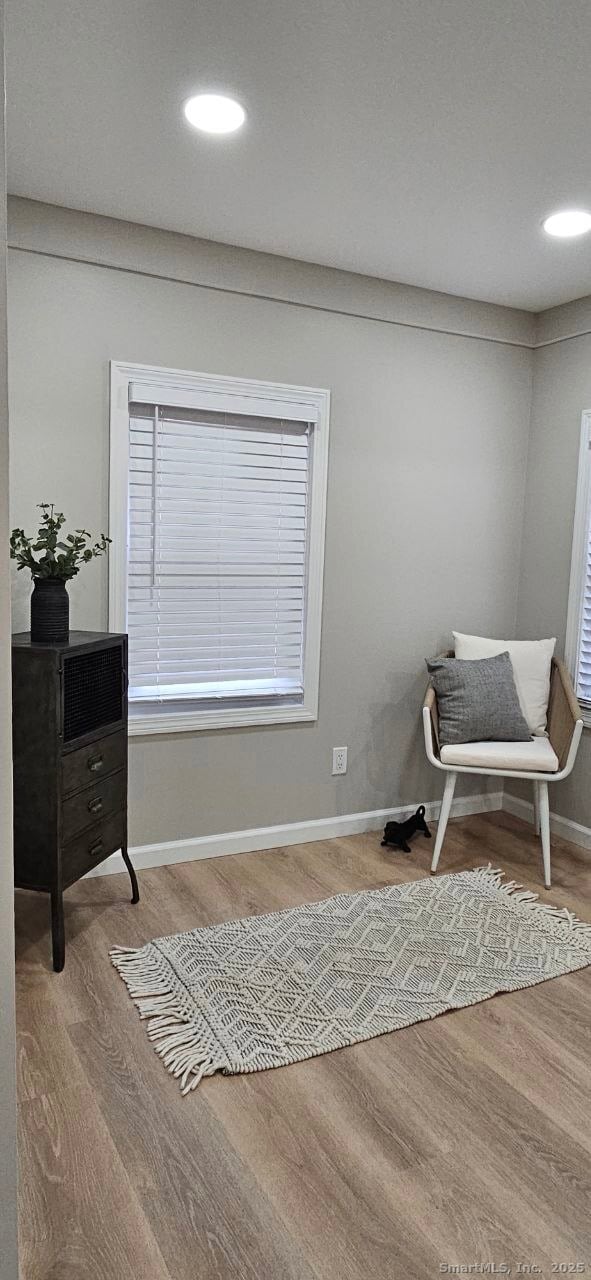11 Cawley Ct Bristol, CT 06010
South Bristol NeighborhoodEstimated payment $1,876/month
Highlights
- Ranch Style House
- Laundry Room
- Ceiling Fan
- Attic
- Property is near shops
- Concrete Flooring
About This Home
Just in time for the holidays! Set back from the street, enjoy the quiet privacy in the heart of Bristol. Close to trendy new restaurants, parks, and shopping, you will appreciate the perfect blend of modern living and ease in this beautifully renovated ranch. As you step inside, you notice the new wood-toned floors that flow seamlessly throughout the open floor plan. Your eyes are immediately drawn to the stunning custom kitchen, where crisp white cabinets, striking quartz countertops, accented by black fixtures. Coordinating light fixtures adds a touch of sophistication, enhancing the aesthetic of the space. Be the first to use the shiny new stainless steel appliances. A cozy little bump-out is the perfect spot for your dining room table. A hidden laundry room is tucked behind a door, featuring a brand-new washer & dryer for added convenience & storage space. Each bedroom showcases plush new carpeting in calming neutral tones & remote-controlled ceiling fans that ensure optimal comfort and relaxation. Step into the primary suite to discover a luxurious walk-in closet that's been thoughtfully designed with custom shelving, providing ample space for all your wardrobe essentials. Did I forget to mention that there is a second closet, equipped with custom shelving? A spacious, modern bathroom perfectly completes the area, adding both style & functionality. New Siding, Roof, Gutters,Windows, Blinds, Paint, Flooring, Lighting, Plumbing, Electrical, Chimney Liner, Decks, & Shed.
Listing Agent
Country Manor Realty Brokerage Phone: (860) 874-9818 License #RES.0806830 Listed on: 11/23/2025
Home Details
Home Type
- Single Family
Est. Annual Taxes
- $2,242
Year Built
- Built in 1940
Lot Details
- 8,712 Sq Ft Lot
- Property is zoned R-10
Parking
- 3 Parking Spaces
Home Design
- Ranch Style House
- Concrete Foundation
- Frame Construction
- Asphalt Shingled Roof
- Vinyl Siding
Interior Spaces
- 918 Sq Ft Home
- Ceiling Fan
- Concrete Flooring
- Attic or Crawl Hatchway Insulated
Kitchen
- Oven or Range
- Microwave
- Dishwasher
Bedrooms and Bathrooms
- 2 Bedrooms
- 1 Full Bathroom
Laundry
- Laundry Room
- Laundry on main level
Unfinished Basement
- Basement Fills Entire Space Under The House
- Basement Hatchway
- Dirt Floor
Location
- Property is near shops
- Property is near a golf course
Schools
- Greene Hills Elementary School
- Bristol Central High School
Utilities
- Heating System Uses Oil
- Electric Water Heater
- Fuel Tank Located in Basement
Listing and Financial Details
- Assessor Parcel Number 470500
Map
Home Values in the Area
Average Home Value in this Area
Tax History
| Year | Tax Paid | Tax Assessment Tax Assessment Total Assessment is a certain percentage of the fair market value that is determined by local assessors to be the total taxable value of land and additions on the property. | Land | Improvement |
|---|---|---|---|---|
| 2025 | $2,242 | $66,430 | $33,250 | $33,180 |
| 2024 | $2,165 | $67,970 | $33,250 | $34,720 |
| 2023 | $2,063 | $67,970 | $33,250 | $34,720 |
| 2022 | $1,933 | $50,400 | $25,200 | $25,200 |
| 2021 | $1,933 | $50,400 | $25,200 | $25,200 |
| 2020 | $1,933 | $50,400 | $25,200 | $25,200 |
| 2019 | $1,918 | $50,400 | $25,200 | $25,200 |
| 2018 | $1,859 | $50,400 | $25,200 | $25,200 |
| 2017 | $2,868 | $79,590 | $35,980 | $43,610 |
| 2016 | $2,868 | $79,590 | $35,980 | $43,610 |
| 2015 | $2,755 | $79,590 | $35,980 | $43,610 |
| 2014 | $2,755 | $79,590 | $35,980 | $43,610 |
Property History
| Date | Event | Price | List to Sale | Price per Sq Ft |
|---|---|---|---|---|
| 11/23/2025 11/23/25 | For Sale | $319,900 | -- | $348 / Sq Ft |
Purchase History
| Date | Type | Sale Price | Title Company |
|---|---|---|---|
| Warranty Deed | $36,000 | -- | |
| Warranty Deed | $115,500 | -- |
Mortgage History
| Date | Status | Loan Amount | Loan Type |
|---|---|---|---|
| Open | $36,000 | Purchase Money Mortgage | |
| Previous Owner | $104,000 | No Value Available |
Source: SmartMLS
MLS Number: 24141595
APN: BRIS-000032-000000-000069
- 25 George St
- 43-2 George St Unit 2nd flr
- 38 Prospect St Unit 38
- 122 High St
- 125 High St Unit 125 FL 2
- 22 High St
- 62 Briarwood Rd Unit 3
- 19 Upson St
- 42 South St Unit 1
- 200 Blakeslee St
- 111-159 Union St
- 100 N Main St Unit 411
- 100 N Main St Unit 412
- 301 Main St Unit 14
- 41 Pleasant St
- 42 Summer St Unit 5
- 42 Summer St Unit 4
- 137 School St Unit 135 school street
- 33 Emory Ct
- 171 Laurel St Unit 429
