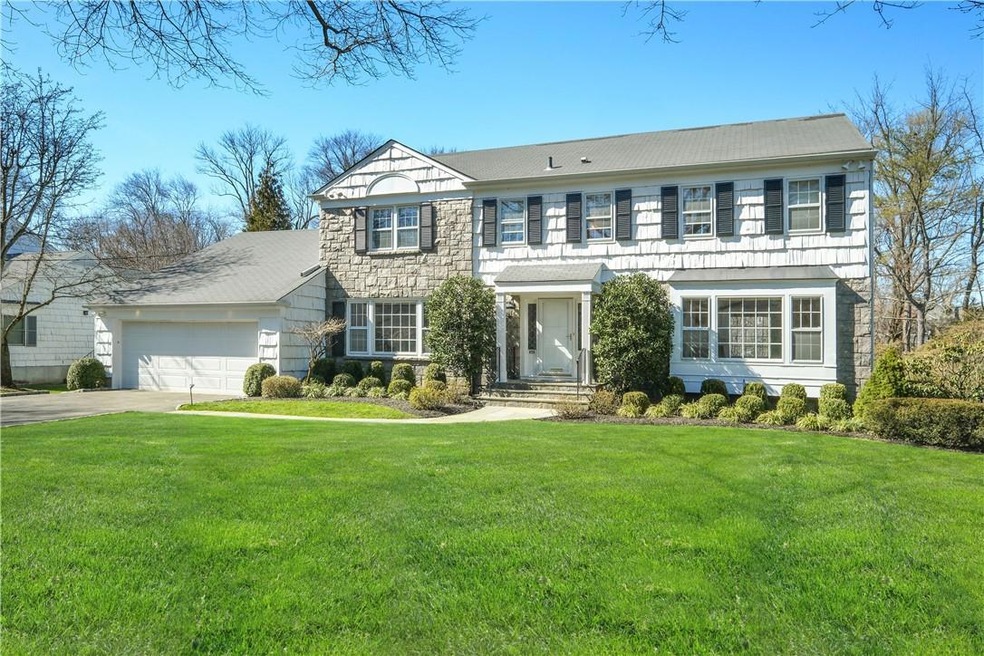
11 Cayuga Rd Scarsdale, NY 10583
Murray Hill Middle Heathcote NeighborhoodHighlights
- Colonial Architecture
- Property is near public transit
- Main Floor Bedroom
- Scarsdale Middle School Rated A+
- Wood Flooring
- 2 Fireplaces
About This Home
As of November 2024Spacious and sunny fabulous Stone and Shingle Center Hall Colonial in the heart of Heathcote on a private cul-de sac. This five-bedroom home sits on a level, beautifully maintained and private .49 acres. A quick walk to the Scarsdale Middle School, this center hall colonial has beautiful entertaining flow for everyday living. The first level features a large foyer, large formal living room, formal dining room, very large family room with beautiful built ins and wood burning fireplace. Eat in kitchen with breakfast area and sliding doors to large bluestone patio for outdoor entertaining. There is also a bedroom and bathroom off the kitchen on the first floor. Upstairs, a beautiful large primary bedroom with a big spa bathroom and walk in closet., three more bedrooms and hall bath complete the second level. The lower lever is finished, half bathroom, brick fireplace, walk out and very large storage area and storage closet. Walk out to side property, large storage room. Additional Information: Amenities:Storage,ParkingFeatures:2 Car Attached,
Last Agent to Sell the Property
Houlihan Lawrence Inc. Brokerage Phone: (914) 723-8877 License #40EM0845922

Last Buyer's Agent
Houlihan Lawrence Inc. Brokerage Phone: (914) 723-8877 License #40EM0845922

Home Details
Home Type
- Single Family
Est. Annual Taxes
- $36,712
Year Built
- Built in 1966 | Remodeled in 1990
Lot Details
- 0.49 Acre Lot
- Cul-De-Sac
- Front and Back Yard Sprinklers
Home Design
- Colonial Architecture
- Frame Construction
- Stone Siding
Interior Spaces
- 4,316 Sq Ft Home
- 3-Story Property
- 2 Fireplaces
- Entrance Foyer
- Formal Dining Room
- Wood Flooring
- Finished Basement
- Walk-Out Basement
- Home Security System
Kitchen
- Eat-In Kitchen
- Dishwasher
- Disposal
Bedrooms and Bathrooms
- 5 Bedrooms
- Main Floor Bedroom
- Walk-In Closet
Laundry
- Dryer
- Washer
Parking
- 2 Car Attached Garage
- Garage Door Opener
Schools
- Heathcote Elementary School
- Scarsdale Middle School
- Scarsdale Senior High School
Utilities
- Forced Air Heating and Cooling System
- Heating System Uses Natural Gas
Additional Features
- Patio
- Property is near public transit
Community Details
- Park
Listing and Financial Details
- Assessor Parcel Number 5001-017-001-00341-000-0000
Ownership History
Purchase Details
Home Financials for this Owner
Home Financials are based on the most recent Mortgage that was taken out on this home.Purchase Details
Home Financials for this Owner
Home Financials are based on the most recent Mortgage that was taken out on this home.Purchase Details
Map
Similar Homes in the area
Home Values in the Area
Average Home Value in this Area
Purchase History
| Date | Type | Sale Price | Title Company |
|---|---|---|---|
| Bargain Sale Deed | $2,995,000 | Thoroughbred Title | |
| Bargain Sale Deed | $2,995,000 | Thoroughbred Title | |
| Bargain Sale Deed | $1,950,000 | None Listed On Document | |
| Interfamily Deed Transfer | -- | First American Title Ins Co |
Property History
| Date | Event | Price | Change | Sq Ft Price |
|---|---|---|---|---|
| 11/18/2024 11/18/24 | Sold | $2,995,000 | 0.0% | $694 / Sq Ft |
| 10/07/2024 10/07/24 | Pending | -- | -- | -- |
| 10/05/2024 10/05/24 | Off Market | $2,995,000 | -- | -- |
| 07/31/2024 07/31/24 | For Sale | $2,995,000 | +53.6% | $694 / Sq Ft |
| 04/04/2024 04/04/24 | Sold | $1,950,000 | +15.0% | $452 / Sq Ft |
| 03/18/2024 03/18/24 | Pending | -- | -- | -- |
| 03/13/2024 03/13/24 | For Sale | $1,695,000 | -- | $393 / Sq Ft |
Tax History
| Year | Tax Paid | Tax Assessment Tax Assessment Total Assessment is a certain percentage of the fair market value that is determined by local assessors to be the total taxable value of land and additions on the property. | Land | Improvement |
|---|---|---|---|---|
| 2024 | $37,488 | $1,425,000 | $1,050,000 | $375,000 |
| 2023 | $37,464 | $1,425,000 | $1,050,000 | $375,000 |
| 2022 | $29,170 | $1,425,000 | $1,050,000 | $375,000 |
| 2021 | $35,541 | $1,425,000 | $1,050,000 | $375,000 |
| 2020 | $35,226 | $1,425,000 | $1,050,000 | $375,000 |
| 2019 | $34,957 | $1,425,000 | $1,050,000 | $375,000 |
| 2018 | $40,706 | $1,425,000 | $1,050,000 | $375,000 |
| 2017 | $0 | $1,425,000 | $1,050,000 | $375,000 |
| 2016 | $31,062 | $1,425,000 | $1,050,000 | $375,000 |
| 2015 | -- | $1,240,000 | $822,000 | $418,000 |
| 2014 | -- | $1,240,000 | $822,000 | $418,000 |
| 2013 | -- | $26,850 | $9,600 | $17,250 |
Source: OneKey® MLS
MLS Number: H6293840
APN: 555001 17.01.341
