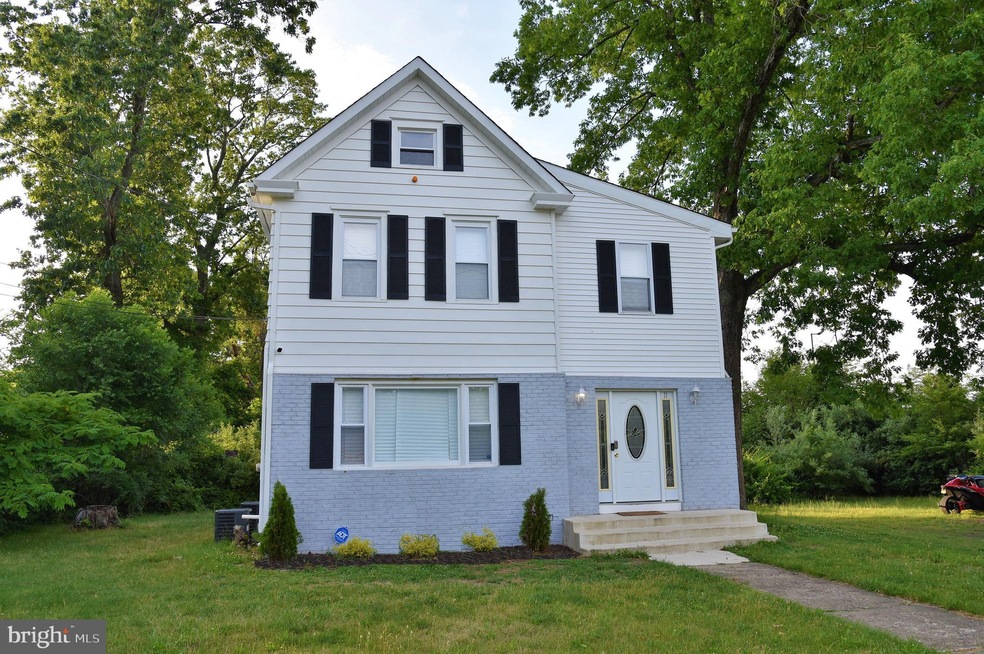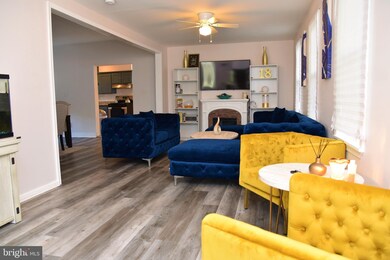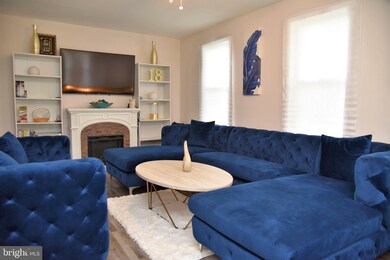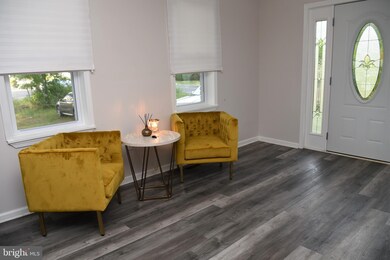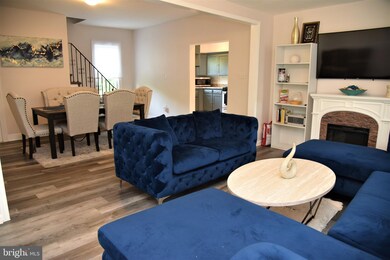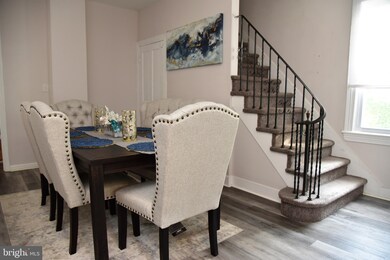
11 Cedar Brook Rd Sicklerville, NJ 08081
Winslow Township NeighborhoodEstimated Value: $316,000 - $401,000
Highlights
- 1.63 Acre Lot
- No HOA
- Forced Air Heating and Cooling System
- Traditional Architecture
About This Home
As of August 2021Move In Ready!! This beautiful home is located on 1.63 acres and has recently been completely updated. Updates include, new roof, windows, HVAC, plumbing, bathrooms, kitchen, flooring and finished basement. This home features a large eat-in kitchen, a bedroom and full bathroom on the first floor, open concept living room and dining room, large master suite, Beautiful wood vinyl flooring and so much more. Plenty of room for the whole family. Come see it today, this one won't last!
Last Agent to Sell the Property
Keller Williams Realty - Atlantic Shore License #0229619 Listed on: 06/08/2021

Home Details
Home Type
- Single Family
Est. Annual Taxes
- $3,131
Year Built
- Built in 1890 | Remodeled in 2020
Lot Details
- 1.63 Acre Lot
- Property is zoned PR2
Parking
- Driveway
Home Design
- Traditional Architecture
- Frame Construction
Interior Spaces
- 1,456 Sq Ft Home
- Property has 2 Levels
Kitchen
- Stove
- Dishwasher
Bedrooms and Bathrooms
Finished Basement
- Interior and Exterior Basement Entry
- Laundry in Basement
Utilities
- Forced Air Heating and Cooling System
- Natural Gas Water Heater
Community Details
- No Home Owners Association
Listing and Financial Details
- Tax Lot 00011
- Assessor Parcel Number 36-04401-00011
Ownership History
Purchase Details
Home Financials for this Owner
Home Financials are based on the most recent Mortgage that was taken out on this home.Purchase Details
Home Financials for this Owner
Home Financials are based on the most recent Mortgage that was taken out on this home.Purchase Details
Purchase Details
Home Financials for this Owner
Home Financials are based on the most recent Mortgage that was taken out on this home.Similar Homes in Sicklerville, NJ
Home Values in the Area
Average Home Value in this Area
Purchase History
| Date | Buyer | Sale Price | Title Company |
|---|---|---|---|
| Gayle Kim Leigh | $280,000 | Emerald Title | |
| Ali Ramesha R | $202,500 | Landis Title Corporation | |
| Ashmore Partners Llc | -- | None Available | |
| Amour Investments Llc | $38,000 | -- |
Mortgage History
| Date | Status | Borrower | Loan Amount |
|---|---|---|---|
| Open | Gayle Kim Leigh | $11,126 | |
| Previous Owner | Gayle Kim Leigh | $270,655 | |
| Previous Owner | Ali Ramesha R | $192,375 | |
| Previous Owner | Ashmore Partners Llc | $90,000 | |
| Previous Owner | Amour Investments Llc | -- |
Property History
| Date | Event | Price | Change | Sq Ft Price |
|---|---|---|---|---|
| 08/23/2021 08/23/21 | Sold | $280,000 | 0.0% | $192 / Sq Ft |
| 08/19/2021 08/19/21 | Price Changed | $280,000 | 0.0% | $192 / Sq Ft |
| 08/19/2021 08/19/21 | For Sale | $280,000 | +12.0% | $192 / Sq Ft |
| 06/13/2021 06/13/21 | Pending | -- | -- | -- |
| 06/08/2021 06/08/21 | For Sale | $250,000 | +23.5% | $172 / Sq Ft |
| 06/30/2020 06/30/20 | Sold | $202,500 | +1.3% | $139 / Sq Ft |
| 06/05/2020 06/05/20 | Pending | -- | -- | -- |
| 05/23/2020 05/23/20 | For Sale | $199,900 | +426.1% | $137 / Sq Ft |
| 12/04/2015 12/04/15 | Sold | $38,000 | -24.0% | $26 / Sq Ft |
| 11/19/2015 11/19/15 | Pending | -- | -- | -- |
| 09/24/2015 09/24/15 | Price Changed | $50,000 | -16.7% | $34 / Sq Ft |
| 05/12/2015 05/12/15 | Price Changed | $60,000 | -20.0% | $41 / Sq Ft |
| 02/06/2015 02/06/15 | Price Changed | $75,000 | -16.6% | $52 / Sq Ft |
| 12/07/2014 12/07/14 | For Sale | $89,900 | -- | $62 / Sq Ft |
Tax History Compared to Growth
Tax History
| Year | Tax Paid | Tax Assessment Tax Assessment Total Assessment is a certain percentage of the fair market value that is determined by local assessors to be the total taxable value of land and additions on the property. | Land | Improvement |
|---|---|---|---|---|
| 2024 | $6,876 | $181,000 | $40,000 | $141,000 |
| 2023 | $6,876 | $181,000 | $40,000 | $141,000 |
| 2022 | $6,664 | $181,000 | $40,000 | $141,000 |
| 2021 | $6,275 | $172,400 | $40,000 | $132,400 |
| 2020 | $3,143 | $87,100 | $40,000 | $47,100 |
| 2019 | $3,123 | $87,100 | $40,000 | $47,100 |
| 2018 | $3,081 | $87,100 | $40,000 | $47,100 |
| 2017 | $3,026 | $87,100 | $40,000 | $47,100 |
| 2016 | $2,988 | $87,100 | $40,000 | $47,100 |
| 2015 | $4,823 | $142,700 | $45,200 | $97,500 |
| 2014 | $4,716 | $142,700 | $45,200 | $97,500 |
Agents Affiliated with this Home
-
Elizabeth Whitesell
E
Seller's Agent in 2021
Elizabeth Whitesell
Keller Williams Realty - Atlantic Shore
(609) 576-0435
2 in this area
41 Total Sales
-
Lisa Carr

Buyer's Agent in 2021
Lisa Carr
ERA Central Realty Group - Bordentown
(347) 683-4725
7 in this area
40 Total Sales
-
Colleen Dorrego

Seller's Agent in 2020
Colleen Dorrego
Keller Williams Realty - Washington Township
(609) 868-2862
13 in this area
177 Total Sales
-
Teal Levick

Buyer's Agent in 2020
Teal Levick
Tealestate LLC
(609) 774-6891
5 in this area
293 Total Sales
-
D
Seller's Agent in 2015
Donald Hiester
Century 21 Alliance-Cherry Hill
Map
Source: Bright MLS
MLS Number: NJCD421948
APN: 36-04401-0000-00011
- 10 S Cedarbrook Rd
- 1 Myers Ave
- 166 Sickler Ct
- 8 Breckenridge Dr
- 0 S Route 73 Unit NJCD2087792
- 0 S Route 73
- 131 Cedar Brook Rd
- 31 Villa Dr
- 609 Francis Ave
- 15 Summer Dr
- 110 N Route 73
- 37 Beebetown Rd
- 12 Centennial Rd
- 38 Washburne Ave
- 7 Westbury Dr
- 139 Route 73 N
- 50 N Central Ave
- 402 Siegfried Ave
- 23 Cardinal Ln
- 29 Buckingham Dr
- 11 Cedar Brook Rd
- 13 Cedarbrook Rd
- 13 Cedar Brook Rd
- 10 Cedar Brook Rd
- 14 Cedar Brook Rd
- 16 Cedar Brook Rd
- 8 Cedar Brook Rd
- 17 Cedar Brook Rd
- 17A Cedar Brook Rd
- 4 Cedar Brook Rd
- 21 Cedar Brook Rd
- 5 Cedar Brook Rd
- 18 Cedar Brook Rd
- 2 Cedar Brook Rd
- 12 Cedar Brook Rd
- 3 Cedar Brook Rd
- 23 Cedar Brook Rd
- 1 Cedar Brook Rd
- 9 S Cedar Brook Rd
- 22 Cedar Brook Rd
