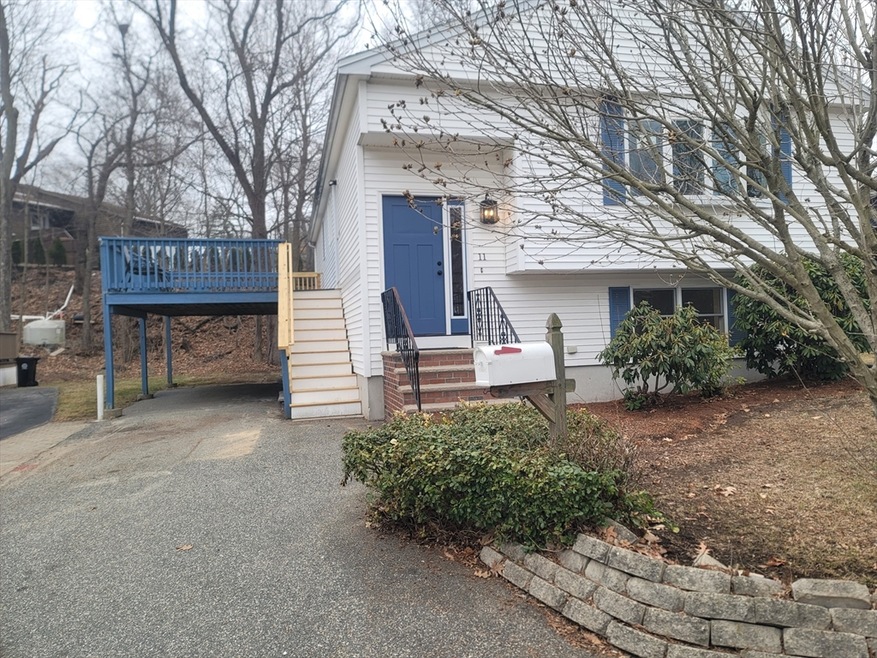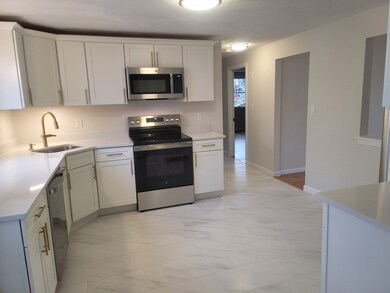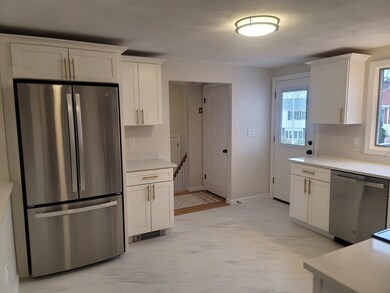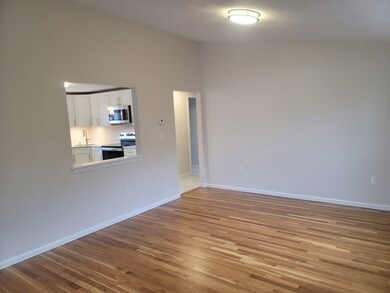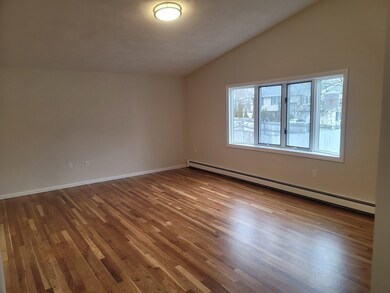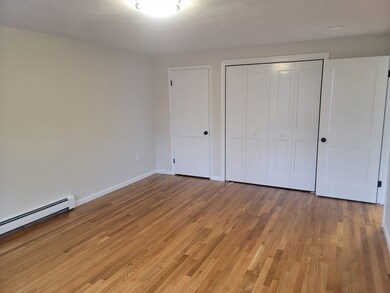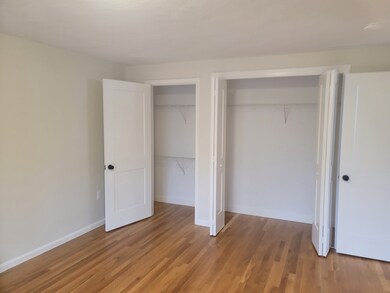
11 Centennial Cir Malden, MA 02148
Maplewood Highlands NeighborhoodHighlights
- Deck
- Wood Flooring
- Solid Surface Countertops
- Property is near public transit
- Main Floor Primary Bedroom
- No HOA
About This Home
As of April 2025Come see this beautiful single family home situated on a nice cul-de-sac in the Maplewood Heights of Malden. This home has a spacious floor plan and has just been renovated. Enjoy this 9 room 3 bedroom split - entry with so much to offer. The kitchen is fully equipped with stainless Appliance, beautiful quartz countertops and access to the outside deck. Lower level offers a family room and Lounge area with a wet bar and cabinets for additional storage also one bedroom as well as an office with outside access to the yard. There is a driveway for one to two car parking . This property is conveniently located to shopping, major routes and so much more!
Home Details
Home Type
- Single Family
Est. Annual Taxes
- $7,892
Year Built
- Built in 1992
Lot Details
- 5,022 Sq Ft Lot
- Cul-De-Sac
- Property is zoned ResA
Home Design
- Split Level Home
- Frame Construction
- Shingle Roof
- Concrete Perimeter Foundation
Interior Spaces
- Wet Bar
- Home Office
- Washer and Electric Dryer Hookup
Kitchen
- Range<<rangeHoodToken>>
- Dishwasher
- Stainless Steel Appliances
- Solid Surface Countertops
- Disposal
Flooring
- Wood
- Laminate
- Ceramic Tile
Bedrooms and Bathrooms
- 3 Bedrooms
- Primary Bedroom on Main
- 2 Full Bathrooms
- <<tubWithShowerToken>>
Finished Basement
- Walk-Out Basement
- Basement Fills Entire Space Under The House
- Interior Basement Entry
- Laundry in Basement
Parking
- 1 Car Parking Space
- Driveway
- Paved Parking
- Open Parking
- Off-Street Parking
Outdoor Features
- Deck
- Outdoor Storage
- Rain Gutters
Location
- Property is near public transit
- Property is near schools
Schools
- Malden High School
Utilities
- No Cooling
- 3 Heating Zones
- Heating System Uses Oil
- Baseboard Heating
- Tankless Water Heater
- Cable TV Available
Listing and Financial Details
- Legal Lot and Block 895 / 628
- Assessor Parcel Number 601391
Community Details
Overview
- No Home Owners Association
- Maplewood Hieghts Subdivision
Amenities
- Shops
Recreation
- Park
Ownership History
Purchase Details
Home Financials for this Owner
Home Financials are based on the most recent Mortgage that was taken out on this home.Purchase Details
Home Financials for this Owner
Home Financials are based on the most recent Mortgage that was taken out on this home.Purchase Details
Home Financials for this Owner
Home Financials are based on the most recent Mortgage that was taken out on this home.Purchase Details
Similar Homes in Malden, MA
Home Values in the Area
Average Home Value in this Area
Purchase History
| Date | Type | Sale Price | Title Company |
|---|---|---|---|
| Deed | $828,000 | None Available | |
| Deed | $828,000 | None Available | |
| Deed | -- | -- | |
| Deed | -- | -- | |
| Deed | $195,000 | -- | |
| Deed | $175,000 | -- | |
| Deed | -- | -- | |
| Deed | $195,000 | -- | |
| Deed | $175,000 | -- |
Mortgage History
| Date | Status | Loan Amount | Loan Type |
|---|---|---|---|
| Open | $745,200 | Purchase Money Mortgage | |
| Closed | $745,200 | Purchase Money Mortgage | |
| Previous Owner | $107,000 | No Value Available | |
| Previous Owner | $139,500 | No Value Available | |
| Previous Owner | $146,200 | Purchase Money Mortgage |
Property History
| Date | Event | Price | Change | Sq Ft Price |
|---|---|---|---|---|
| 04/22/2025 04/22/25 | Sold | $828,000 | +3.5% | $399 / Sq Ft |
| 03/24/2025 03/24/25 | Pending | -- | -- | -- |
| 03/19/2025 03/19/25 | For Sale | $799,900 | +64.9% | $385 / Sq Ft |
| 01/03/2025 01/03/25 | Sold | $485,000 | -23.0% | $260 / Sq Ft |
| 11/25/2024 11/25/24 | Pending | -- | -- | -- |
| 11/14/2024 11/14/24 | For Sale | $629,900 | -- | $337 / Sq Ft |
Tax History Compared to Growth
Tax History
| Year | Tax Paid | Tax Assessment Tax Assessment Total Assessment is a certain percentage of the fair market value that is determined by local assessors to be the total taxable value of land and additions on the property. | Land | Improvement |
|---|---|---|---|---|
| 2025 | $7,892 | $697,200 | $305,500 | $391,700 |
| 2024 | $7,566 | $647,200 | $299,300 | $347,900 |
| 2023 | $7,459 | $611,900 | $272,500 | $339,400 |
| 2022 | $7,030 | $569,200 | $239,500 | $329,700 |
| 2021 | $7,204 | $586,200 | $218,800 | $367,400 |
| 2020 | $7,081 | $559,800 | $208,100 | $351,700 |
| 2019 | $6,892 | $519,400 | $198,200 | $321,200 |
| 2018 | $6,927 | $491,600 | $181,700 | $309,900 |
| 2017 | $6,141 | $433,400 | $150,700 | $282,700 |
| 2016 | $5,054 | $333,400 | $138,300 | $195,100 |
| 2015 | $4,979 | $316,500 | $136,300 | $180,200 |
| 2014 | $5,096 | $316,500 | $136,300 | $180,200 |
Agents Affiliated with this Home
-
Lorena Hubbard

Seller's Agent in 2025
Lorena Hubbard
RE/MAX
(781) 258-8514
4 in this area
12 Total Sales
-
amy copeland potamis

Buyer's Agent in 2025
amy copeland potamis
Coldwell Banker Realty - Lynnfield
(781) 608-0292
1 in this area
95 Total Sales
Map
Source: MLS Property Information Network (MLS PIN)
MLS Number: 73347761
APN: MALD-000149-000628-000895
- 45 Loomis St Unit 301
- 39 Cheever Rd
- 59 Bowman St
- 67 High Rock Rd
- 644 Broadway Unit 646
- 363 Broadway
- 28 Roberts St
- 41 Webber St Unit 2
- 685 Broadway Unit 56
- 1135 Salem St
- 21 Claremont St
- 28 Garden St
- 46 Pagum St
- 19 Lebanon St
- 24 Willard St
- 1 Mill Rd
- 14 Gibson St
- 65 Beacon St
- 101 Waite St Unit A7
- 76 Beach St
