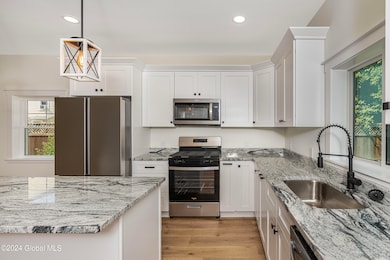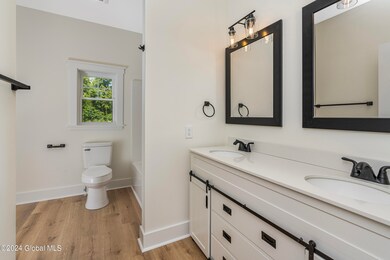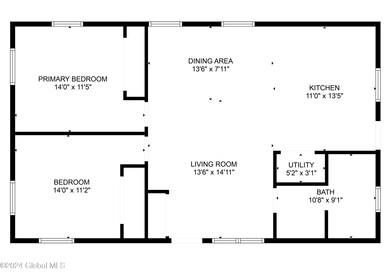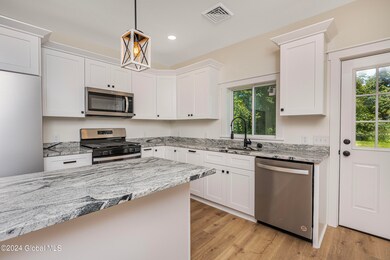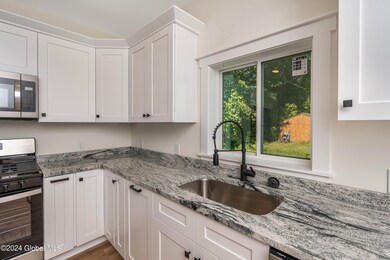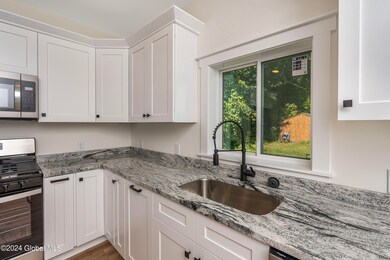
11 Center Ln Glenmont, NY 12077
Highlights
- View of Trees or Woods
- Secluded Lot
- Stone Countertops
- 0.76 Acre Lot
- Ranch Style House
- 4-minute walk to Magee Park
About This Home
As of October 2024Built from the ground up, this home is a perfect blend of modern design & functional living, offering an open floor plan that is both inviting and spacious. Key features include: open floor plan, soft close cabinetry, granite countertops, stainless steel appliances, beautiful fixtures, 200 amp service, ¢ral air. Situated on a .75 acre lot & located on dead-end street in the town of Bethlehem. The kitchen is a chef's dream, featuring white cabinetry with sleek black hardware, stunning granite countertops, and top-of-the-line stainless steel appliances. Bathroom is stunning with warm color flooring that compliments the white cabinetry with black hardware and also includes washer/dryer hookup. Backyard is a fresh canvas for your entertaining/ gardening goals.
Last Agent to Sell the Property
Howard Hanna Capital Inc License #10401270600 Listed on: 09/23/2024

Home Details
Home Type
- Single Family
Est. Annual Taxes
- $2,625
Year Built
- Built in 1955 | Remodeled
Lot Details
- 0.76 Acre Lot
- Secluded Lot
- Level Lot
- Cleared Lot
- Property is zoned Single Residence
Home Design
- Ranch Style House
- Slab Foundation
- Shingle Roof
- Vinyl Siding
- Asphalt
Interior Spaces
- 1,000 Sq Ft Home
- Built-In Features
- Living Room
- Dining Room
- Laminate Flooring
- Views of Woods
Kitchen
- Range
- Microwave
- Dishwasher
- Kitchen Island
- Stone Countertops
Bedrooms and Bathrooms
- 2 Bedrooms
- Bathroom on Main Level
- 1 Full Bathroom
Laundry
- Laundry in Bathroom
- Washer and Dryer Hookup
Parking
- 6 Parking Spaces
- Driveway
- Off-Street Parking
Outdoor Features
- Exterior Lighting
- Shed
Schools
- Bethlehem Central High School
Utilities
- Forced Air Heating and Cooling System
- Heating System Uses Natural Gas
- 200+ Amp Service
- High Speed Internet
- Cable TV Available
Community Details
- No Home Owners Association
Listing and Financial Details
- Legal Lot and Block 1.000 / 1
- Assessor Parcel Number 01220086.16-1-1
Ownership History
Purchase Details
Home Financials for this Owner
Home Financials are based on the most recent Mortgage that was taken out on this home.Purchase Details
Home Financials for this Owner
Home Financials are based on the most recent Mortgage that was taken out on this home.Purchase Details
Purchase Details
Similar Homes in the area
Home Values in the Area
Average Home Value in this Area
Purchase History
| Date | Type | Sale Price | Title Company |
|---|---|---|---|
| Warranty Deed | $284,000 | First American Title | |
| Warranty Deed | $284,000 | First American Title | |
| Administrators Deed | $75,000 | Legacy Title | |
| Interfamily Deed Transfer | -- | None Available | |
| Interfamily Deed Transfer | -- | -- |
Mortgage History
| Date | Status | Loan Amount | Loan Type |
|---|---|---|---|
| Open | $278,856 | FHA | |
| Closed | $278,856 | FHA |
Property History
| Date | Event | Price | Change | Sq Ft Price |
|---|---|---|---|---|
| 10/30/2024 10/30/24 | Sold | $284,000 | 0.0% | $284 / Sq Ft |
| 09/29/2024 09/29/24 | Pending | -- | -- | -- |
| 09/23/2024 09/23/24 | For Sale | $284,000 | +278.7% | $284 / Sq Ft |
| 09/08/2023 09/08/23 | Sold | $75,000 | -25.0% | $75 / Sq Ft |
| 07/31/2023 07/31/23 | Pending | -- | -- | -- |
| 07/26/2023 07/26/23 | Price Changed | $100,000 | -20.0% | $100 / Sq Ft |
| 07/17/2023 07/17/23 | For Sale | $125,000 | -- | $125 / Sq Ft |
Tax History Compared to Growth
Tax History
| Year | Tax Paid | Tax Assessment Tax Assessment Total Assessment is a certain percentage of the fair market value that is determined by local assessors to be the total taxable value of land and additions on the property. | Land | Improvement |
|---|---|---|---|---|
| 2024 | $2,625 | $80,000 | $35,000 | $45,000 |
| 2023 | $2,568 | $80,000 | $35,000 | $45,000 |
| 2022 | $2,513 | $80,000 | $35,000 | $45,000 |
| 2021 | $2,530 | $80,000 | $35,000 | $45,000 |
| 2020 | $2,517 | $80,000 | $35,000 | $45,000 |
| 2019 | $2,178 | $80,000 | $35,000 | $45,000 |
| 2018 | $2,475 | $80,000 | $35,000 | $45,000 |
| 2017 | $2,443 | $80,000 | $35,000 | $45,000 |
| 2016 | $2,443 | $80,000 | $35,000 | $45,000 |
| 2015 | -- | $80,000 | $35,000 | $45,000 |
| 2014 | -- | $80,000 | $35,000 | $45,000 |
Agents Affiliated with this Home
-
Janet Glaude

Seller's Agent in 2024
Janet Glaude
Howard Hanna Capital Inc
(518) 526-3621
1 in this area
76 Total Sales
-
Rebecca Cavalieri

Buyer's Agent in 2024
Rebecca Cavalieri
Gabler Realty, LLC
(518) 210-4916
13 in this area
245 Total Sales
-
Cathy Griffin

Seller's Agent in 2023
Cathy Griffin
KW Platform
(518) 331-1412
27 in this area
163 Total Sales
-
R
Buyer's Agent in 2023
Riley Williams
Miranda Real Estate Group, Inc
(518) 348-2060
1 in this area
12 Total Sales
Map
Source: Global MLS
MLS Number: 202426000
APN: 012200-086-016-0001-001-000-0000
- 122 Kenwood Ave
- 28 Chamberlain St
- L16 Oakwood Place
- 55 Montrose Dr
- 261 Bender Ln
- 42 Brookman Ave
- 234 (Parcel 2) Bender Ln
- 19 Bohl Ave
- 7 Bohl Ave
- 3 Timber Ln
- 2 Pine St
- 10 Snowden Ave
- 2 Plymouth Ave Unit A
- 106 Mcalpin St
- 1 Burhans Place
- 20 Joshua Place
- 22 Joshua Place
- 24 Joshua Place
- 319 Mountain St
- 689-691 Delaware Ave

