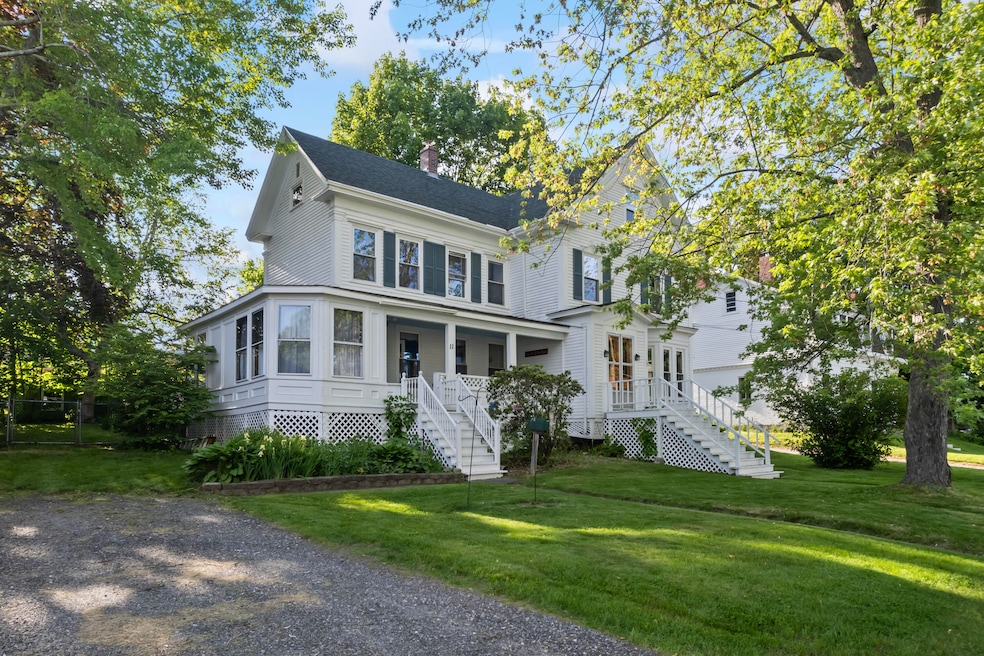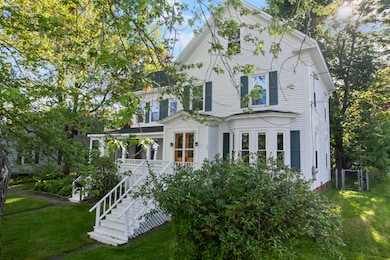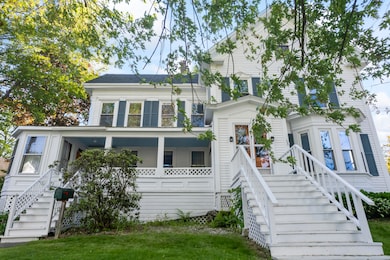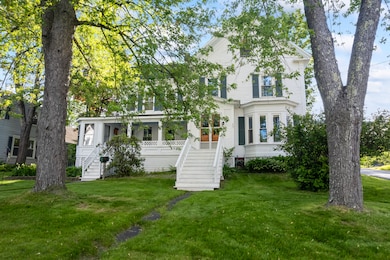11 Center St Richmond, ME 04357
Estimated payment $2,221/month
Highlights
- Docks
- Deck
- Wooded Lot
- Nearby Water Access
- Freestanding Bathtub
- 4-minute walk to Town of Richmond Lane Field Recreation Area
About This Home
Classic New Englander offering timeless charm and flexible living space, and tucked away on a quiet side street in the heart of the quaint and picturesque Richmond village. With antique architectural attributes at every turn, the house boasts a country kitchen; formal dining room; formal living room; and an office that could serve as a first-floor bedroom. A full bathroom and convenient laundry room complete the main level. Step through the formal entry and discover the original antique newel post and formal staircase leading to the second floor. Here, you'll find three bedrooms; a full bathroom with clawfoot tub; and a second/back staircase leading to the entrance off the front porch and the laundry room. A large, unfinished attic is accessible by a dedicated staircase and provides wonderful storage space or room for future expansion. The home's crowning jewel is the inviting front porch and unique adjoining sunroom. Spacious and private back deck for grilling, and outdoor rest and relaxation. Nice level corner lot with fenced backyard, and new shed for storing your garden tools or outdoor gear. Enjoy living in this prime location and being only a short stroll to the Kennebec River; waterfront park; boat launch; shops; and restaurants. Richmond is comprised of beautiful farms; Victorian, and Greek revival homes; and a charming village with a supportive community and a rich historical story to tell. To learn more, google ''Down East Magazine River Town''. Centrally located, with easy access to Augusta; Brunswick/Topsham; Bath/Brunswick; Lewiston/Auburn; and Wiscasset. Only about 45 minutes from the city of Portland, and the International Jetport. A wonderful opportunity—you'll love living here! (Price reflects the need for some cosmetic updating.)
Home Details
Home Type
- Single Family
Est. Annual Taxes
- $2,889
Year Built
- Built in 1878
Lot Details
- 9,583 Sq Ft Lot
- Fenced
- Landscaped
- Corner Lot
- Level Lot
- Open Lot
- Wooded Lot
- Property is zoned VILL
Home Design
- New Englander Architecture
- Farmhouse Style Home
- Concrete Foundation
- Wood Frame Construction
- Shingle Roof
- Wood Siding
- Clap Board Siding
- Concrete Perimeter Foundation
- Clapboard
Interior Spaces
- 2,040 Sq Ft Home
- 1-Story Property
- Living Room
- Formal Dining Room
- Home Office
- Attic
Kitchen
- Electric Range
- Dishwasher
- Formica Countertops
Flooring
- Wood
- Carpet
- Vinyl
Bedrooms and Bathrooms
- 3 Bedrooms
- 2 Full Bathrooms
- Freestanding Bathtub
- Bathtub
- Shower Only
Laundry
- Laundry Room
- Laundry on main level
Unfinished Basement
- Basement Fills Entire Space Under The House
- Interior Basement Entry
Parking
- Gravel Driveway
- Off-Street Parking
Outdoor Features
- Nearby Water Access
- River Nearby
- Docks
- Deck
- Shed
- Porch
Location
- City Lot
Utilities
- No Cooling
- Forced Air Heating System
- Heating System Uses Oil
- Natural Gas Not Available
- Electric Water Heater
Community Details
- No Home Owners Association
- Community Storage Space
Listing and Financial Details
- Tax Lot 57
- Assessor Parcel Number RICD-000002-000000-000057-000000-U
Map
Home Values in the Area
Average Home Value in this Area
Tax History
| Year | Tax Paid | Tax Assessment Tax Assessment Total Assessment is a certain percentage of the fair market value that is determined by local assessors to be the total taxable value of land and additions on the property. | Land | Improvement |
|---|---|---|---|---|
| 2024 | $2,889 | $122,400 | $33,300 | $89,100 |
| 2023 | $2,632 | $122,400 | $33,300 | $89,100 |
| 2022 | $2,393 | $122,400 | $33,300 | $89,100 |
| 2021 | $2,377 | $121,600 | $33,300 | $88,300 |
| 2020 | $2,377 | $121,600 | $33,300 | $88,300 |
| 2019 | $2,377 | $121,600 | $33,300 | $88,300 |
| 2018 | $2,377 | $121,600 | $33,300 | $88,300 |
| 2017 | $2,377 | $121,600 | $33,300 | $88,300 |
| 2016 | $2,329 | $121,600 | $33,300 | $88,300 |
| 2015 | $2,274 | $121,600 | $33,300 | $88,300 |
| 2014 | $2,347 | $121,600 | $33,300 | $88,300 |
| 2013 | $2,201 | $121,600 | $33,300 | $88,300 |
Property History
| Date | Event | Price | Change | Sq Ft Price |
|---|---|---|---|---|
| 09/02/2025 09/02/25 | Price Changed | $375,000 | -2.6% | $184 / Sq Ft |
| 07/11/2025 07/11/25 | Price Changed | $385,000 | -2.5% | $189 / Sq Ft |
| 06/05/2025 06/05/25 | For Sale | $395,000 | -- | $194 / Sq Ft |
Purchase History
| Date | Type | Sale Price | Title Company |
|---|---|---|---|
| Interfamily Deed Transfer | -- | -- | |
| Interfamily Deed Transfer | -- | -- | |
| Not Resolvable | -- | -- |
Mortgage History
| Date | Status | Loan Amount | Loan Type |
|---|---|---|---|
| Open | $143,000 | Stand Alone Refi Refinance Of Original Loan | |
| Closed | $40,000 | No Value Available | |
| Closed | $143,000 | Unknown |
Source: Maine Listings
MLS Number: 1625519
APN: RICD-000002-000000-000057-000000-U
- 812 Brunswick Ave Unit 1, 812 Brunswick Ave.
- 35 Horseshoe Way Rd
- 72 Main St Unit 2nd 3rd Floor
- 206 Maine Ave Unit 7
- 18 Woods Rd
- 18 Chestnut Dr Unit 202 wDeck
- 9 Bayview Dr Unit B
- 9 Bayview Dr
- 291 Old Bath Rd
- 84 Drayton Rd
- 706 Middle St Unit Apartment 1
- 657 Maine Ave Unit 3
- 657 Maine Ave Unit 2
- 504 Middle St Unit Fully Furnished Apt
- 22 Renos Bluff Unit A
- 16 Perkins St Unit B
- 8 Hanson Dr
- 8 Charity St
- 4 Temple St
- 3 Pond Rd








