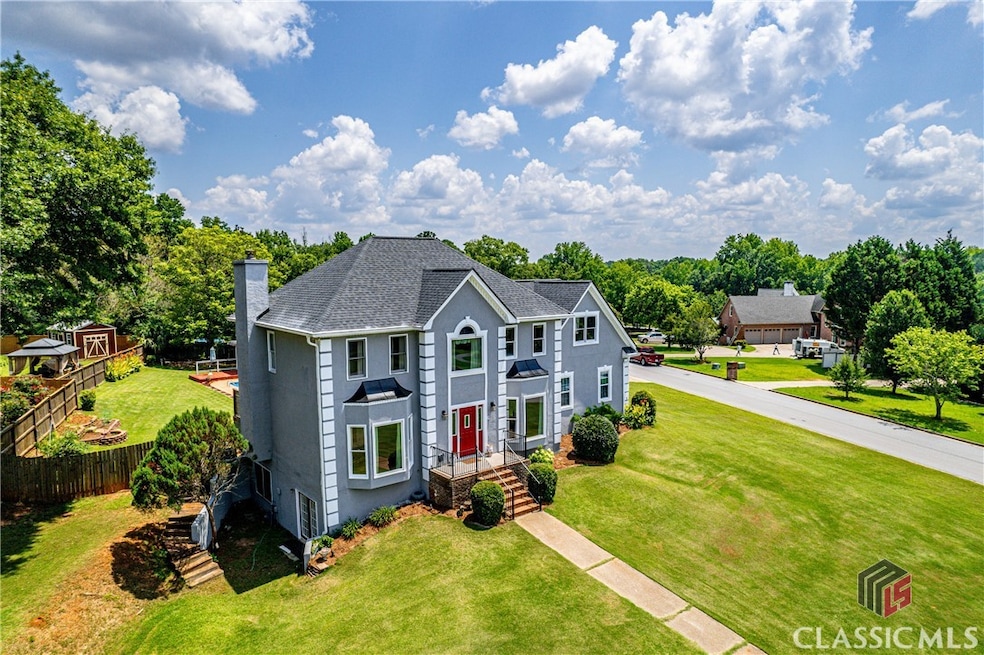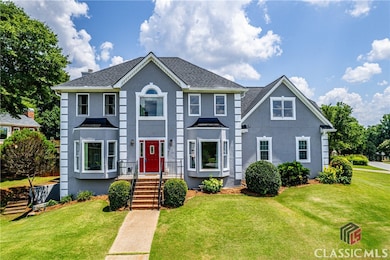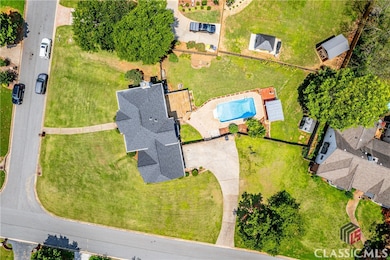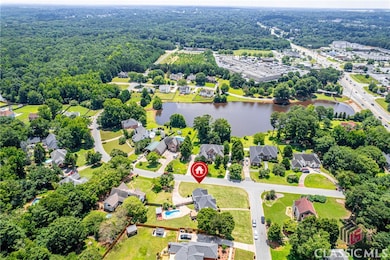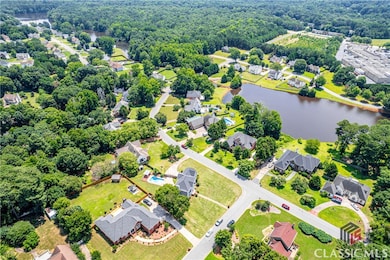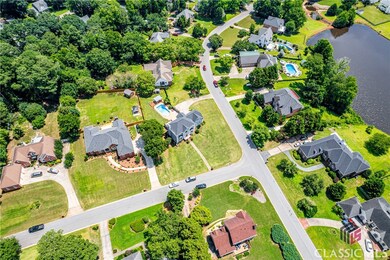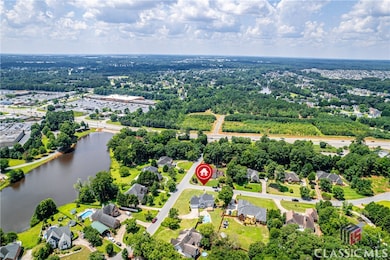Welcome Home to 11 Chad Ct, McDonough, GA - A Private Retreat with Resort-Style Living. No HOA, Private Pool, Original Model Home, One Loving Owner. Discover timeless charm and modern luxury in this beautifully maintained 5-bedroom, 2.5-bath. The former model home is located in the desirable Bridge Water community with no HOA restrictions! Nestled on a peaceful cul-de-sac, this property offers a rare combination of space, privacy, and resort-style amenities-perfect for those who love to entertain or relax in their own backyard oasis. Interior Highlights: Thoughtfully Designed for Living & Entertaining. Step into a grand 2-story foyer featuring ceramic stone floors, dentil molding, and abundant natural light through sidelights and floor-to-ceiling windows. Elegant formal dining room with bay window and seating for 12+, plus a cozy office/living room with French doors for added flexibility. The spacious family room boasts a stone-surround gas fireplace, built-in wet bar, and floor-to-ceiling window, all overlooking the pool and lush backyard. A renovated chef's kitchen features Custom cabinetry by Duffey's of McDonough and granite countertops from Granco of McDonough. Premium stainless-steel appliances - LG fridge, trash compactor and downdraft cooktop. Oversized island, under-cabinet lighting, and easy access to the pool deck make this home ideal for entertaining! Beautiful hardwood flooring throughout the main level, plus a guest half bath for convenience. Outdoor Oasis: Resort-Style Backyard Perfect for Entertaining. Step outside and enjoy two expansive decks, a covered entertaining area, and a private 28' x 14' pool, complete with: Newer liner - 2019. Pool annually serviced by Georgia Pool, Privacy fencing, gazebo, and garden space. There is a storage shed for lawn equipment and pool supplies. Even a wedding-worthy setting-yes, a wedding has taken place by this stunning pool! Upstairs Retreats: Comfort Meets Functionality! Owner's suite with vaulted ceilings, custom walk-in closet, and a spa-like bathroom with: Dual vanities Oil-rubbed bronze fixtures, Jetted tub with picturesque window. Hall bathroom for guest has custom vanity from Duffey's and Granite from Granco-both out of McDonough, GA. There is an adjacent flex room that could be a nursery, office, or studio, with built-in desk. Three additional bedrooms with hardwood floors and large closets. Huge bonus room - ideal for a guest suite, gym, game room, or play area. Laundry is located upstairs-convenient and efficient! Basement&Storage: Expandable Living Space - Partially finished terrace level with heating & air-ready for your home theater, gym, or workshop. Secret hidden storage behind custom-built bookshelf. Sliding barn doors add character and separation of space. Additional Features: Upgrades & New roof (2021) by Peace of Mind with a 30-year warranty that is transferrable. Newer HVAC & water heater. New carpet (2025) with upgraded padding. Simply Safe Security System. Stunning landscape with palm trees and camellias. All TVs are included, even in the kitchen. Dual staircases for added convenience and architectural flair. Washer/dryer stay, along with LG stainless refrigerator. Why This Home? Lovingly maintained by only one family for over 35 years, this home is more than just bricks and mortar-it's a place where memories are made. From kids splashing in the pool to weddings in the backyard and cozy nights by the fireplace 11 Chad Ct is ready for the next chapter-and the next family to call it home. Location Highlights: Located minutes from schools, shopping, dining, and I-75, this home offers the perfect blend of seclusion and accessibility. Don't Miss This One-of-a-Kind Opportunity! Schedule your private showing today and experience the unmatched charm, quality, and lifestyle of 11 Chad Ct. Homes like this don't come along often-especially with no HOA, designer upgrades, and a private pool retreat!

