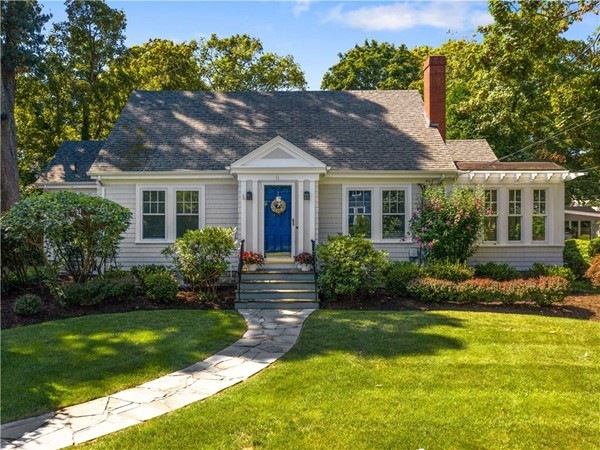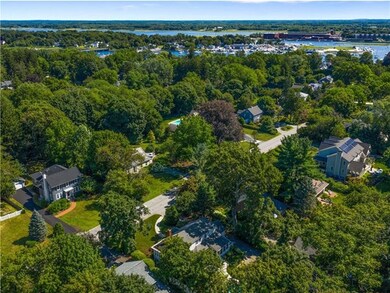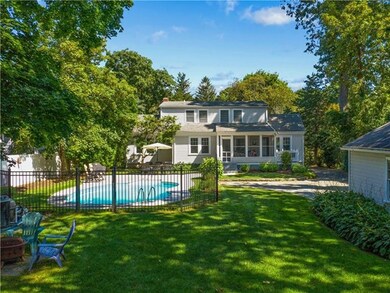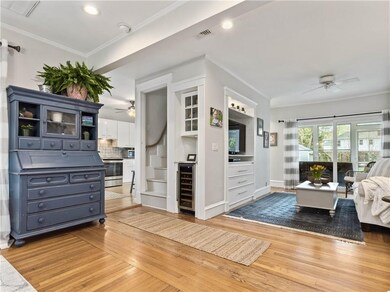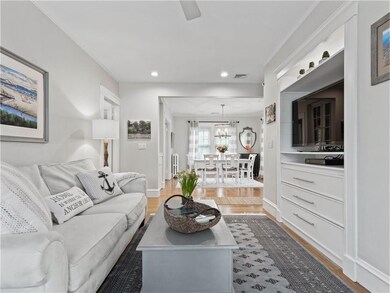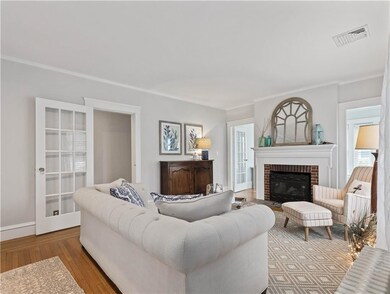
11 Chapin Rd Barrington, RI 02806
Rumstick NeighborhoodHighlights
- Heated Pool
- Deck
- Fenced Yard
- Barrington High School Rated A
- Wood Flooring
- Enclosed patio or porch
About This Home
As of January 2020MUST SEE THIS CHARMING AND OFTEN ADMIRED 1924 CAPE/BUNGALOW STYLE HOME IN WONDERFUL RUMSTICK VILLAGE LOCATION! WALK TO THE HARBOR, TOWN AND EAST BAY BIKE PATH FROM THIS CHARMING & SUN FILLED HOME FEATURING AN OPEN ENTERTAINING FLOW, FRENCH DOORS, GAS FIREPLACE, BUILT IN BOOKCASE, WINE BAR AND MORE! FRESH MODERN UPDATES BLENDED THROUGHOUT INCLUDING GRANITE, STAINLESS KITCHEN, APPEALING UPDATED BATHS WITH WAINSCOTTING AND A VERY SPACIOUS MASTER SUITE WITH PRIVATE BATH. 2 BEDROOMS ON FIRST OFFERING VERSATILITY. THERE IS ATTIC ACCESS FOR FRONT DORMER POSSIBILITIES. CENTRAL AIR, SPRINKLERS, HARDWOOD FLOORS, GARAGE, LAUNDRY & PLENTY OF STORAGE IN BASEMENT. ENJOY THE SEASONS WITH SLIDER TO A LOVELY SCREENED PORCH OVERLOOKING THE PRIVATE BACKYARD OASIS FEATURING A PERFECT MIX OF SUN AND SHADE. ENJOY A HEATED IN GROUND POOL THAT IS SURROUNDED BY A STAMPED CONCRETE PATIO AND BEDS. FEEL A MILLION MILES AWAY WHILE LIVING IN THE HEART OF BARRINGTON AND ITS BLUE RIBBON SCHOOL SYSTEM!
Last Agent to Sell the Property
Michelle Cartwright
RE/MAX River's Edge Listed on: 04/25/2019

Last Buyer's Agent
Non Member
Non Member Office
Home Details
Home Type
- Single Family
Est. Annual Taxes
- $13,983
Year Built
- Built in 1924
Lot Details
- Fenced Yard
- Sprinkler System
- Property is zoned R25
Parking
- 1 Car Garage
Interior Spaces
- French Doors
- Basement
Kitchen
- Range with Range Hood
- Dishwasher
- Disposal
Flooring
- Wood
- Laminate
Laundry
- Dryer
- Washer
Outdoor Features
- Heated Pool
- Deck
- Enclosed patio or porch
Utilities
- Central Air
- Heating System Uses Steam
- Heating System Uses Oil
- Water Holding Tank
- Natural Gas Water Heater
- Cable TV Available
Listing and Financial Details
- Assessor Parcel Number M:25 L:100
Ownership History
Purchase Details
Home Financials for this Owner
Home Financials are based on the most recent Mortgage that was taken out on this home.Purchase Details
Home Financials for this Owner
Home Financials are based on the most recent Mortgage that was taken out on this home.Purchase Details
Similar Homes in Barrington, RI
Home Values in the Area
Average Home Value in this Area
Purchase History
| Date | Type | Sale Price | Title Company |
|---|---|---|---|
| Warranty Deed | $630,000 | None Available | |
| Deed | $456,000 | -- | |
| Warranty Deed | $198,000 | -- | |
| Warranty Deed | $198,000 | -- |
Mortgage History
| Date | Status | Loan Amount | Loan Type |
|---|---|---|---|
| Open | $555,000 | Stand Alone Refi Refinance Of Original Loan | |
| Closed | $567,000 | Purchase Money Mortgage | |
| Previous Owner | $183,000 | Unknown | |
| Previous Owner | $417,000 | Stand Alone Refi Refinance Of Original Loan | |
| Previous Owner | $417,000 | No Value Available | |
| Previous Owner | $417,000 | No Value Available | |
| Previous Owner | $364,720 | Purchase Money Mortgage |
Property History
| Date | Event | Price | Change | Sq Ft Price |
|---|---|---|---|---|
| 01/31/2020 01/31/20 | Sold | $630,000 | 0.0% | $310 / Sq Ft |
| 01/31/2020 01/31/20 | Sold | $630,000 | -3.8% | $310 / Sq Ft |
| 01/01/2020 01/01/20 | Pending | -- | -- | -- |
| 11/06/2019 11/06/19 | Pending | -- | -- | -- |
| 09/20/2019 09/20/19 | Price Changed | $655,000 | -1.5% | $323 / Sq Ft |
| 09/12/2019 09/12/19 | Price Changed | $665,000 | -2.2% | $327 / Sq Ft |
| 08/15/2019 08/15/19 | Price Changed | $679,900 | 0.0% | $335 / Sq Ft |
| 08/14/2019 08/14/19 | For Sale | $679,900 | -1.4% | $335 / Sq Ft |
| 07/18/2019 07/18/19 | Price Changed | $689,900 | -1.4% | $340 / Sq Ft |
| 05/13/2019 05/13/19 | Price Changed | $699,900 | -4.1% | $345 / Sq Ft |
| 04/25/2019 04/25/19 | For Sale | $729,900 | -- | $359 / Sq Ft |
Tax History Compared to Growth
Tax History
| Year | Tax Paid | Tax Assessment Tax Assessment Total Assessment is a certain percentage of the fair market value that is determined by local assessors to be the total taxable value of land and additions on the property. | Land | Improvement |
|---|---|---|---|---|
| 2024 | $13,983 | $948,000 | $473,000 | $475,000 |
| 2023 | $12,951 | $638,000 | $315,000 | $323,000 |
| 2022 | $11,731 | $597,000 | $315,000 | $282,000 |
| 2021 | $11,433 | $597,000 | $315,000 | $282,000 |
| 2020 | $10,764 | $515,000 | $283,000 | $232,000 |
| 2019 | $10,352 | $515,000 | $283,000 | $232,000 |
| 2018 | $10,043 | $515,000 | $283,000 | $232,000 |
| 2017 | $10,180 | $509,000 | $282,800 | $226,200 |
| 2016 | $9,391 | $509,000 | $282,800 | $226,200 |
| 2015 | $9,289 | $509,000 | $282,800 | $226,200 |
| 2014 | $8,639 | $472,100 | $295,600 | $176,500 |
Agents Affiliated with this Home
-
Michelle Cartwright

Seller's Agent in 2020
Michelle Cartwright
RE/MAX River's Edge
(401) 663-5677
21 Total Sales
-
Tracy LeRoux

Buyer's Agent in 2020
Tracy LeRoux
Link Real Estate
(858) 752-9728
1 in this area
36 Total Sales
-
N
Buyer's Agent in 2020
Non Member
Non Member Office
Map
Source: MLS Property Information Network (MLS PIN)
MLS Number: 72488123
APN: BARR-000025-000000-000100
