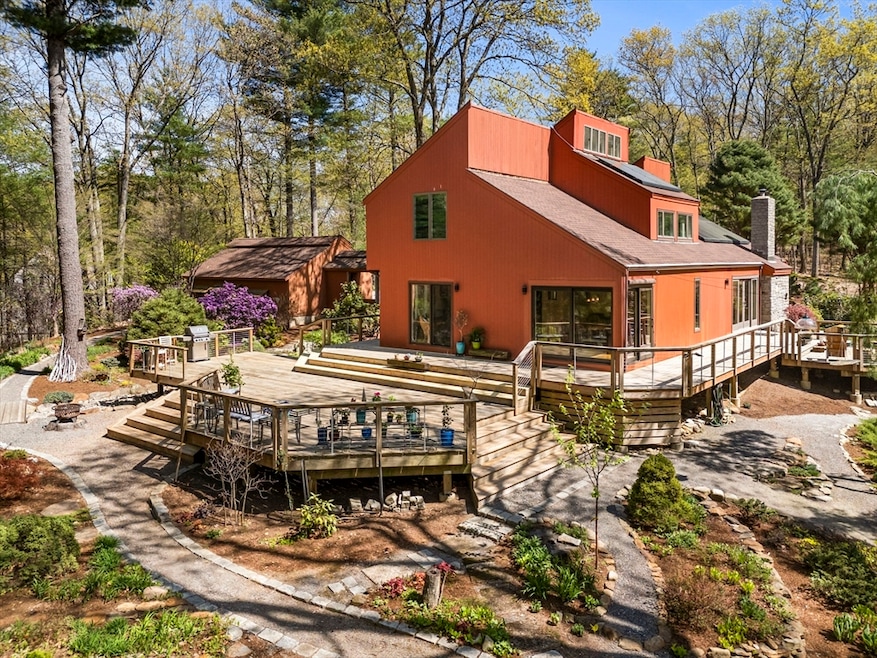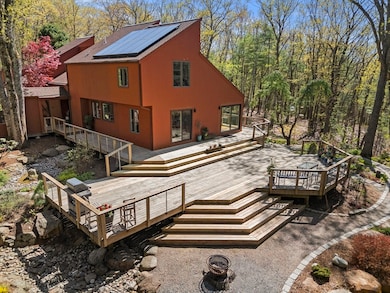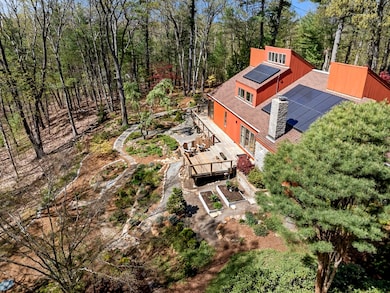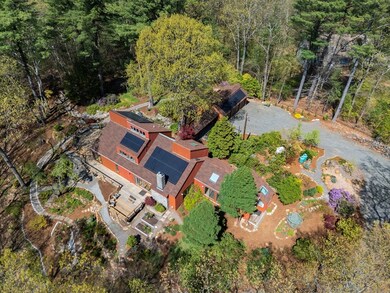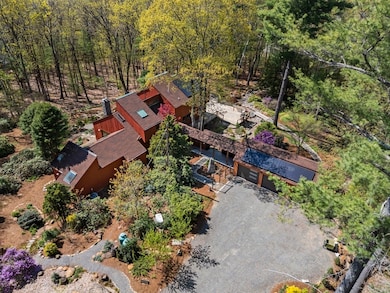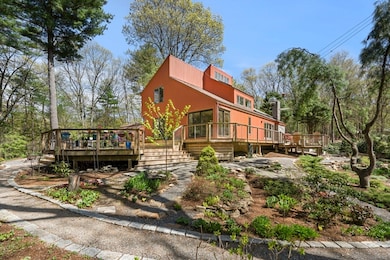
11 Chaplin Cir Boxford, MA 01921
Highlights
- Golf Course Community
- Community Stables
- Scenic Views
- Spofford Pond School Rated A-
- Solar Power System
- Open Floorplan
About This Home
As of July 2025Stunning Contemporary home on a 2+ acre setting with cul de sac privacy. Surrounded by natural rock gardens, peaceful walking paths, and unique plant specimens, this home offers a relaxed, nature-inspired lifestyle. Features include an expansive wrap-around deck, floor-to-ceiling Cape Ann granite fireplace, and open-concept flow. The newer septic system, solar system for energy efficiency, along with many other updates, and an early 2000 home remodel provide for a move in experience that shows a well-cared for and thought out home. A gourmet German SieMatic kitchen with premium Wolf, Sub-Zero, and Miele appliances opens to a large light-filled dining area with panoramic views. The First floor Main Bedroom suite with private deck and sitting room complements the upstairs suite and another bedroom. Lower level includes a workshop, exercise room, bedroom, and full bath. If unique versus cookie cutter is your style and you crave back to nature, this home and setting will delight you!
Last Agent to Sell the Property
Coldwell Banker Realty - Andovers/Readings Regional Listed on: 05/12/2025

Last Buyer's Agent
Coldwell Banker Realty - Andovers/Readings Regional Listed on: 05/12/2025

Home Details
Home Type
- Single Family
Est. Annual Taxes
- $12,406
Year Built
- Built in 1975 | Remodeled
Lot Details
- 2.32 Acre Lot
- Cul-De-Sac
- Fenced Yard
- Stone Wall
- Landscaped Professionally
- Wooded Lot
- Garden
- Property is zoned RA
Parking
- 3 Car Attached Garage
- Garage Door Opener
- Stone Driveway
- Open Parking
Home Design
- Contemporary Architecture
- Frame Construction
- Shingle Roof
- Concrete Perimeter Foundation
Interior Spaces
- Open Floorplan
- Vaulted Ceiling
- Family Room with Fireplace
- Dining Area
- Home Office
- Bonus Room
- Scenic Vista Views
Kitchen
- Breakfast Bar
- Oven
- Range
- Microwave
- Dishwasher
- Wine Cooler
- Stainless Steel Appliances
- Solid Surface Countertops
Flooring
- Wood
- Wall to Wall Carpet
- Ceramic Tile
Bedrooms and Bathrooms
- 4 Bedrooms
- Primary Bedroom on Main
- Walk-In Closet
Laundry
- Dryer
- Washer
Partially Finished Basement
- Basement Fills Entire Space Under The House
- Interior and Exterior Basement Entry
- Block Basement Construction
- Laundry in Basement
Eco-Friendly Details
- Solar Power System
- Heating system powered by active solar
Outdoor Features
- Deck
- Separate Outdoor Workshop
Location
- Property is near schools
Schools
- Cole/Spofford Elementary School
- Masconomet Middle School
- Masconomet High School
Utilities
- Forced Air Heating and Cooling System
- 4 Cooling Zones
- 4 Heating Zones
- Heating System Uses Oil
- Generator Hookup
- 200+ Amp Service
- Power Generator
- Water Treatment System
- Private Water Source
- Private Sewer
Listing and Financial Details
- Assessor Parcel Number M:014 B:001 L:003,1868677
Community Details
Overview
- No Home Owners Association
Recreation
- Golf Course Community
- Community Stables
- Jogging Path
Ownership History
Purchase Details
Home Financials for this Owner
Home Financials are based on the most recent Mortgage that was taken out on this home.Purchase Details
Home Financials for this Owner
Home Financials are based on the most recent Mortgage that was taken out on this home.Purchase Details
Similar Homes in Boxford, MA
Home Values in the Area
Average Home Value in this Area
Purchase History
| Date | Type | Sale Price | Title Company |
|---|---|---|---|
| Quit Claim Deed | -- | None Available | |
| Not Resolvable | $750,000 | -- | |
| Deed | -- | -- |
Mortgage History
| Date | Status | Loan Amount | Loan Type |
|---|---|---|---|
| Previous Owner | $601,500 | Stand Alone Refi Refinance Of Original Loan | |
| Previous Owner | $600,000 | New Conventional | |
| Previous Owner | $50,000 | Credit Line Revolving | |
| Previous Owner | $200,000 | No Value Available | |
| Previous Owner | $150,000 | No Value Available |
Property History
| Date | Event | Price | Change | Sq Ft Price |
|---|---|---|---|---|
| 07/28/2025 07/28/25 | Sold | $1,250,000 | +25.6% | $391 / Sq Ft |
| 05/18/2025 05/18/25 | Pending | -- | -- | -- |
| 05/12/2025 05/12/25 | For Sale | $995,000 | +32.7% | $311 / Sq Ft |
| 07/29/2019 07/29/19 | Sold | $750,000 | +7.4% | $259 / Sq Ft |
| 05/02/2019 05/02/19 | Pending | -- | -- | -- |
| 04/23/2019 04/23/19 | For Sale | $698,500 | -- | $242 / Sq Ft |
Tax History Compared to Growth
Tax History
| Year | Tax Paid | Tax Assessment Tax Assessment Total Assessment is a certain percentage of the fair market value that is determined by local assessors to be the total taxable value of land and additions on the property. | Land | Improvement |
|---|---|---|---|---|
| 2025 | $12,406 | $922,400 | $423,100 | $499,300 |
| 2024 | $12,037 | $922,400 | $423,100 | $499,300 |
| 2023 | $11,666 | $842,900 | $377,900 | $465,000 |
| 2022 | $10,998 | $722,600 | $315,600 | $407,000 |
| 2021 | $11,420 | $713,300 | $287,300 | $426,000 |
| 2020 | $11,078 | $685,100 | $287,300 | $397,800 |
| 2019 | $10,619 | $652,300 | $273,600 | $378,700 |
| 2018 | $10,465 | $646,000 | $273,600 | $372,400 |
| 2017 | $10,327 | $633,200 | $260,700 | $372,500 |
| 2016 | $10,460 | $635,500 | $260,700 | $374,800 |
| 2015 | $9,679 | $605,300 | $260,700 | $344,600 |
Agents Affiliated with this Home
-
Gretchen Papineau

Seller's Agent in 2025
Gretchen Papineau
Coldwell Banker Realty - Andovers/Readings Regional
(978) 815-6622
8 in this area
130 Total Sales
-
Ed Dick

Seller's Agent in 2019
Ed Dick
J. Barrett & Company
(978) 356-3444
2 in this area
98 Total Sales
Map
Source: MLS Property Information Network (MLS PIN)
MLS Number: 73372894
APN: BOXF-000014-000001-000003
- 28 Deer Run Rd
- 427A Ipswich Rd
- 36 Ingalls Village Way Unit 15
- 67 Porter Rd
- 71 Ingalls Village Way Unit 58
- 78 Ingalls Village Way Unit 35
- 80 Ingalls Village Way Unit 36
- 26 Bayns Hill Rd
- 69B Spofford Rd
- 499 Main St
- 70 Uptack Rd
- 298 Andover St
- 41B Washington St
- 16 Belvedere Rd
- 534 Ipswich Rd
- 46 Baldpate Rd
- 89 Bruin Hill Rd
- 0 (Lot 15) Winter St
- 283 Main St
- 51 Bailey Ln
