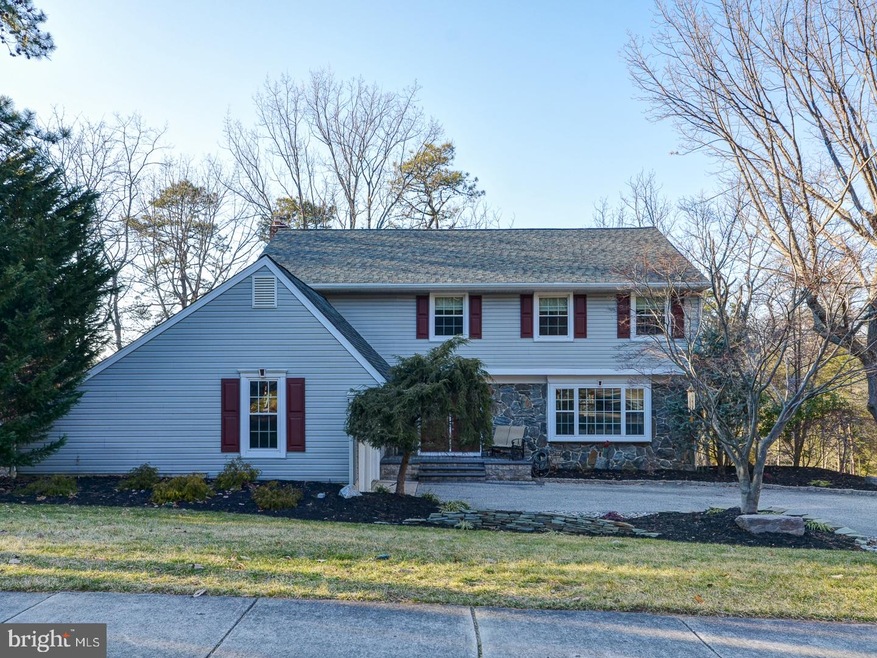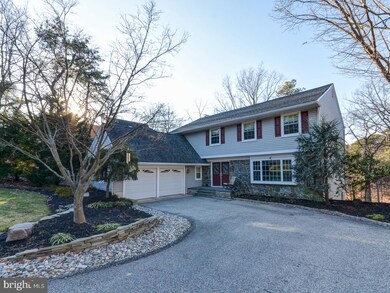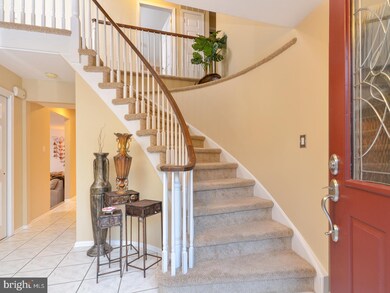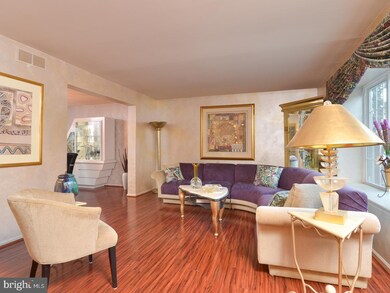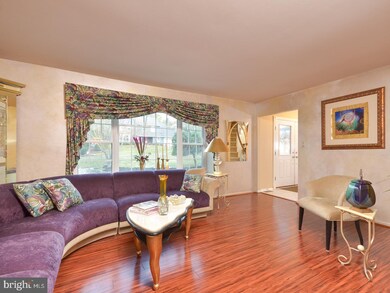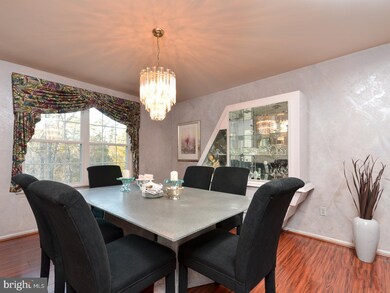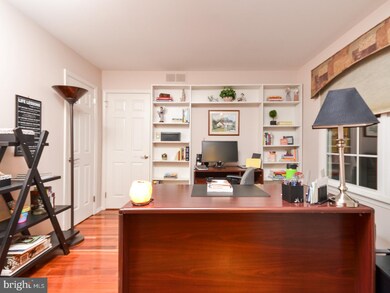
11 Chatham Dr Voorhees, NJ 08043
Voorhees Township NeighborhoodEstimated Value: $679,327 - $774,000
Highlights
- 90 Feet of Waterfront
- Water Oriented
- Deck
- Signal Hill School Rated A
- Colonial Architecture
- Wood Flooring
About This Home
As of July 2017Luxury Lakefront Living at its Finest with Views from almost every room! Enter this Expanded Buckstone Model into the Dramatic 2 Story Foyer. The Living Room has Bamboo Flooring and a Bay Window allowing for plenty of natural sunlight. From the Living Room enter the Dining Room, also with the Bamboo Flooring, and a window to enjoy the lake view. The newer Kitchen offers granite-like countertops, backsplash, stainless steel appliances, and recessed lighting. Connected to the Kitchen is the Breathtaking glass Breakfast Room allowing a full view of the lake which can also be viewed from the Kitchen as well. From the Breakfast room you can enter the oversized deck from any one of the 3 sliders. The Family Room has Brazilian Cherry Hardwood Flooring, recessed lighting and a full wall stone gas fireplace for all of those cold winter nights. Proceed through the french doors into the office which also has Brazilian Hardwood Floors and custom built in shelving. The updated half bath and laundry room can also be found on this level. Proceeding upstairs there is newer carpeting, four spacious bedrooms, two full baths and a hall closet. The Master Suite has a sitting area, a dressing area and a linen closet. In the Master Bath you will find a sunken tub, stall shower and ceramic tile flooring. The Hall Bath has crown molding, double sinks and recessed lighting. In addition to the 2700+ square feet of living space this home has a finished basement with a slider which leads to the patio overlooking the Lake and an unfinished portion for storage. There is also a crawl space for extra storage. Additional amenities include an oversized two car garage with newer doors, newer windows and front door, new siding, six panel doors and an in-ground sprinkler system. There is a newer heater, air conditioner and roof (2004) and newer water heater (2009). Come join the Sturbridge Lakes community to enjoy the benefits of swimming, tennis, basketball courts, playgrounds, beaches and so much more! The seller is requesting an end of July closing when the new house will be completed.
Home Details
Home Type
- Single Family
Est. Annual Taxes
- $12,598
Year Built
- Built in 1983
Lot Details
- 9,148 Sq Ft Lot
- Lot Dimensions are 182x90
- 90 Feet of Waterfront
- Lake Front
- Sprinkler System
- Property is in good condition
- Property is zoned RD2
HOA Fees
- $33 Monthly HOA Fees
Parking
- 2 Car Attached Garage
- 3 Open Parking Spaces
- Driveway
- On-Street Parking
Home Design
- Colonial Architecture
- Brick Foundation
- Pitched Roof
- Shingle Roof
- Stone Siding
- Vinyl Siding
Interior Spaces
- 2,720 Sq Ft Home
- Property has 2 Levels
- Ceiling Fan
- Stone Fireplace
- Gas Fireplace
- Bay Window
- Family Room
- Living Room
- Dining Room
- Water Views
- Finished Basement
- Basement Fills Entire Space Under The House
- Attic
Kitchen
- Eat-In Kitchen
- Dishwasher
- Kitchen Island
- Disposal
Flooring
- Wood
- Wall to Wall Carpet
- Tile or Brick
Bedrooms and Bathrooms
- 4 Bedrooms
- En-Suite Primary Bedroom
- En-Suite Bathroom
- 2.5 Bathrooms
- Walk-in Shower
Laundry
- Laundry Room
- Laundry on main level
Outdoor Features
- Water Oriented
- Property is near a lake
- Deck
- Patio
- Exterior Lighting
Schools
- Signal Hill Elementary School
- Voorhees Middle School
Utilities
- Forced Air Heating and Cooling System
- Heating System Uses Gas
- 200+ Amp Service
- Natural Gas Water Heater
- Cable TV Available
Listing and Financial Details
- Tax Lot 00043
- Assessor Parcel Number 34-00229 13-00043
Community Details
Overview
- Association fees include common area maintenance, pool(s), management
- Built by SCARBOROUGH
- Sturbridge Lakes Subdivision, Buckstone Floorplan
Recreation
- Tennis Courts
Ownership History
Purchase Details
Home Financials for this Owner
Home Financials are based on the most recent Mortgage that was taken out on this home.Purchase Details
Purchase Details
Home Financials for this Owner
Home Financials are based on the most recent Mortgage that was taken out on this home.Similar Homes in Voorhees, NJ
Home Values in the Area
Average Home Value in this Area
Purchase History
| Date | Buyer | Sale Price | Title Company |
|---|---|---|---|
| Eisner William E | $450,000 | Federation Title Agency | |
| Miller Karen W | -- | -- | |
| Miller Jeffrey D | $253,900 | -- |
Mortgage History
| Date | Status | Borrower | Loan Amount |
|---|---|---|---|
| Open | Eisner William E | $305,000 | |
| Closed | Eianer William E | $72,000 | |
| Previous Owner | Miller Jeffrey D | $200,000 |
Property History
| Date | Event | Price | Change | Sq Ft Price |
|---|---|---|---|---|
| 07/14/2017 07/14/17 | Sold | $450,000 | +5.1% | $165 / Sq Ft |
| 02/16/2017 02/16/17 | Pending | -- | -- | -- |
| 02/08/2017 02/08/17 | For Sale | $428,362 | -- | $157 / Sq Ft |
Tax History Compared to Growth
Tax History
| Year | Tax Paid | Tax Assessment Tax Assessment Total Assessment is a certain percentage of the fair market value that is determined by local assessors to be the total taxable value of land and additions on the property. | Land | Improvement |
|---|---|---|---|---|
| 2024 | $14,472 | $342,700 | $106,500 | $236,200 |
| 2023 | $14,472 | $342,700 | $106,500 | $236,200 |
| 2022 | $14,181 | $342,700 | $106,500 | $236,200 |
| 2021 | $14,013 | $342,700 | $106,500 | $236,200 |
| 2020 | $14,016 | $342,700 | $106,500 | $236,200 |
| 2019 | $13,523 | $342,700 | $106,500 | $236,200 |
| 2018 | $13,434 | $342,700 | $106,500 | $236,200 |
| 2017 | $13,204 | $342,700 | $106,500 | $236,200 |
| 2016 | $12,598 | $342,700 | $106,500 | $236,200 |
| 2015 | $12,844 | $342,700 | $106,500 | $236,200 |
| 2014 | $12,683 | $342,700 | $106,500 | $236,200 |
Agents Affiliated with this Home
-
Gail Hann

Seller's Agent in 2017
Gail Hann
EXP Realty, LLC
(609) 315-6022
31 in this area
126 Total Sales
-
Paul Neal

Buyer's Agent in 2017
Paul Neal
RE/MAX
(856) 498-9736
1 in this area
22 Total Sales
Map
Source: Bright MLS
MLS Number: 1003177305
APN: 34-00229-13-00043
- 30 Chatham Dr
- 21 Signal Hill Dr
- 25 Signal Hill Dr
- 14 Chadwick Dr
- 25 Forrest Hills Dr
- 23 Forrest Hills Dr
- 100 Forrest Hills Dr
- 20 Edelweiss Ct
- 104 Paradise Dr
- 214 Route 73 N
- 0 Cardinal Ln
- 34 Gainsboro Dr
- 1504 Champlain Dr
- 1304 Champlain Dr
- 1704 Saratoga Ct
- 13 Elena Ct
- 8 Chipley Run
- 34 Ravenna Dr
- 39 Ravenna Dr
- 18 Genova Dr
