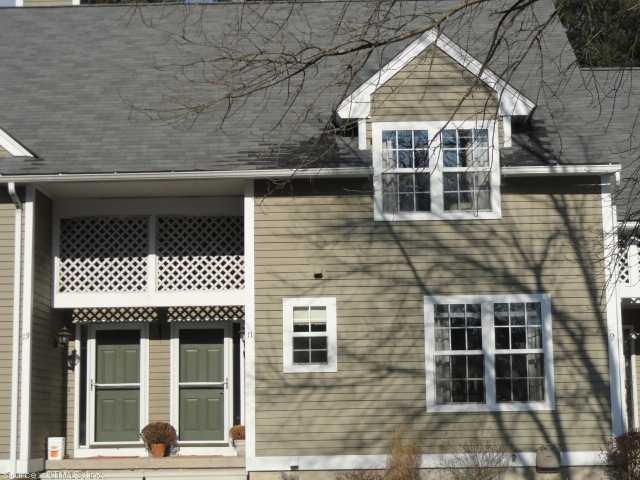
11 Chatsworth Rd Unit 11 Granby, CT 06035
West Granby NeighborhoodHighlights
- Deck
- Attic
- 1 Car Attached Garage
- Kelly Lane Primary School Rated A-
- 1 Fireplace
- Central Air
About This Home
As of August 2017Pristine 2 bedroom, 3-1/2 bath townhouse! Kitchen w/all new energy star stainless steel appliances, hdwd flrs, & separate, sunny dining area *new hardwood flooring in living room*. Lower level has 2 fully finished rooms w/ full bath incl'd in sq. Footage.
Last Agent to Sell the Property
Berkshire Hathaway NE Prop. License #RES.0513367 Listed on: 02/05/2013

Last Buyer's Agent
Berkshire Hathaway NE Prop. License #RES.0513367 Listed on: 02/05/2013

Property Details
Home Type
- Condominium
Est. Annual Taxes
- $4,410
Year Built
- Built in 1987
HOA Fees
- $276 Monthly HOA Fees
Home Design
- Clap Board Siding
Interior Spaces
- 1,353 Sq Ft Home
- 1 Fireplace
- Finished Basement
- Basement Fills Entire Space Under The House
- Attic or Crawl Hatchway Insulated
Kitchen
- Oven or Range
- Range Hood
- Dishwasher
- Disposal
Bedrooms and Bathrooms
- 2 Bedrooms
Parking
- 1 Car Attached Garage
- Parking Deck
- Automatic Garage Door Opener
Outdoor Features
- Deck
Schools
- Kearns Elementary School
- Granby High School
Utilities
- Central Air
- Heat Pump System
- Electric Water Heater
- Cable TV Available
Community Details
Overview
- Association fees include grounds maintenance, property management, snow removal
- Chatsworth Community
- Property managed by Advance Prop. Mgm't.
Pet Policy
- Pets Allowed
Ownership History
Purchase Details
Home Financials for this Owner
Home Financials are based on the most recent Mortgage that was taken out on this home.Purchase Details
Home Financials for this Owner
Home Financials are based on the most recent Mortgage that was taken out on this home.Purchase Details
Home Financials for this Owner
Home Financials are based on the most recent Mortgage that was taken out on this home.Similar Homes in Granby, CT
Home Values in the Area
Average Home Value in this Area
Purchase History
| Date | Type | Sale Price | Title Company |
|---|---|---|---|
| Warranty Deed | $169,000 | -- | |
| Warranty Deed | $169,000 | -- | |
| Warranty Deed | $190,000 | -- | |
| Warranty Deed | $190,000 | -- | |
| Warranty Deed | $183,000 | -- | |
| Warranty Deed | $183,000 | -- |
Mortgage History
| Date | Status | Loan Amount | Loan Type |
|---|---|---|---|
| Open | $148,000 | Purchase Money Mortgage | |
| Closed | $148,000 | New Conventional | |
| Previous Owner | $136,491 | Stand Alone Second | |
| Previous Owner | $133,000 | No Value Available |
Property History
| Date | Event | Price | Change | Sq Ft Price |
|---|---|---|---|---|
| 08/11/2017 08/11/17 | Sold | $169,000 | -0.5% | $125 / Sq Ft |
| 08/04/2017 08/04/17 | Pending | -- | -- | -- |
| 05/25/2017 05/25/17 | For Sale | $169,900 | 0.0% | $126 / Sq Ft |
| 05/07/2017 05/07/17 | Pending | -- | -- | -- |
| 04/06/2017 04/06/17 | For Sale | $169,900 | -10.6% | $126 / Sq Ft |
| 04/15/2013 04/15/13 | Sold | $190,000 | -1.0% | $140 / Sq Ft |
| 03/16/2013 03/16/13 | Pending | -- | -- | -- |
| 02/05/2013 02/05/13 | For Sale | $192,000 | -- | $142 / Sq Ft |
Tax History Compared to Growth
Tax History
| Year | Tax Paid | Tax Assessment Tax Assessment Total Assessment is a certain percentage of the fair market value that is determined by local assessors to be the total taxable value of land and additions on the property. | Land | Improvement |
|---|---|---|---|---|
| 2025 | $5,225 | $152,740 | $0 | $152,740 |
| 2024 | $5,060 | $152,740 | $0 | $152,740 |
| 2023 | $4,871 | $152,740 | $0 | $152,740 |
| 2022 | $4,769 | $119,280 | $0 | $119,280 |
| 2021 | $4,725 | $119,280 | $0 | $119,280 |
| 2020 | $4,725 | $119,280 | $0 | $119,280 |
| 2019 | $4,725 | $119,280 | $0 | $119,280 |
| 2018 | $4,615 | $119,280 | $0 | $119,280 |
| 2017 | $3,984 | $105,000 | $0 | $105,000 |
| 2016 | $3,879 | $105,000 | $0 | $105,000 |
| 2015 | $3,803 | $105,000 | $0 | $105,000 |
| 2014 | $3,730 | $105,000 | $0 | $105,000 |
Agents Affiliated with this Home
-

Seller's Agent in 2017
Jessica Starr
LPT Realty
(860) 690-0679
6 in this area
234 Total Sales
-

Buyer's Agent in 2017
Karen Mendes
Berkshire Hathaway Home Services
(860) 944-8585
11 in this area
217 Total Sales
-

Seller's Agent in 2013
Linda Oseychik
Berkshire Hathaway Home Services
(860) 280-6401
10 Total Sales
Map
Source: SmartMLS
MLS Number: G642345
APN: GRAN-000042H-000074-000065-C000011
- 3 Fairmount Ln
- 16 Whytewood Ln
- 6 Cottonwood Ct Unit 6
- 8 Cottonwood Ct
- 2 Dogwood Ct
- 50 Spring Glen Dr
- 1 Rushford Meade
- 38 Rushford Meade
- 64 Buttles Rd
- 22 Fawn Dr
- 44 North Rd
- 110 W Granby Rd
- 20 Halwood Dr
- 11 Brianwood Ln
- 7 Laurel Dr
- 2 Evergreen Dr
- 22 Tim Clark Cir
- 30 Holcomb Ridge
- 10 Holcomb Hill Rd
- 62 Hungary Rd
