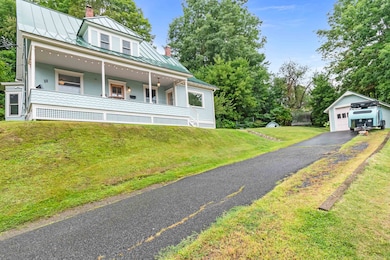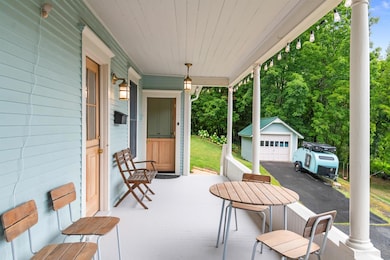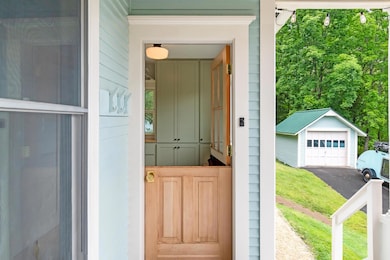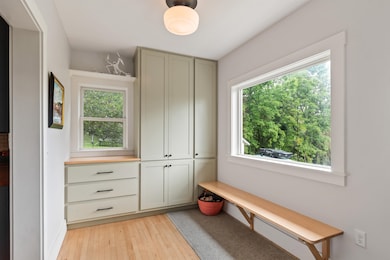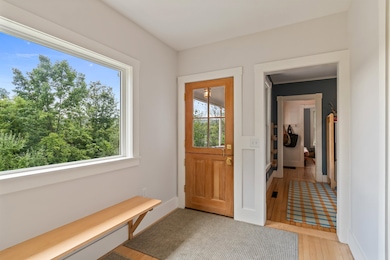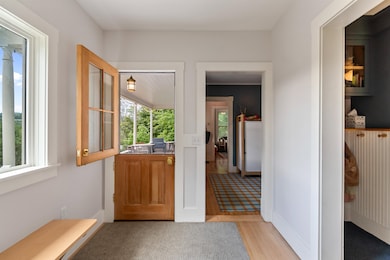11 Cherry Ave Montpelier, VT 05602
Northfield Street NeighborhoodEstimated payment $4,584/month
Highlights
- Primary Bedroom Suite
- Property is near public transit, schools, and shops
- Wood Flooring
- Main Street School Rated A-
- Wooded Lot
- Farmhouse Style Home
About This Home
Discover a truly one-of-a-kind home in one of Montpelier's most unique and private neighborhoods. Set high above the river this property has privacy and views of the city. Every inch of this home has been thoughtfully renovated with high-end finishes, designer fixtures and beautiful craftsmanship. Enter through one of two beautifully crafted solid wood Dutch doors, inviting in natural light and fresh air. Step into a recently added mudroom boasting custom cabinetry and an oversized window displaying perfect fall views of the golden dome. The heart of the home is a custom-designed kitchen featuring a 6-burner gas range, farmhouse sink, cherry countertops, and tailored cabinetry that blends style and function. The main floor has abundant space and flows with ease. Cozy up by the efficient and stylish Thelin Gnome pellet stove, a perfect complement to the home's warm and welcoming vibe. The second floor offers three spacious bedrooms, including a primary bedroom featuring his & hers closets as well as a joined office/nursery which was formerly a fourth bedroom and could be once again. Third floor offers a newly finished attic providing large bonus space. Outside, a large covered front porch overlooks the private expansive yard surrounded by mature trees, with plenty of room to garden or play. Steps away you can access trails in the vast city forest that backs this hidden gem of a neighborhood.
Listing Agent
KW Vermont Brokerage Phone: 802-503-1103 License #082.0094820 Listed on: 09/07/2025

Home Details
Home Type
- Single Family
Est. Annual Taxes
- $8,953
Year Built
- Built in 1905
Lot Details
- 0.52 Acre Lot
- Landscaped
- Wooded Lot
- Garden
Parking
- 1 Car Garage
- Driveway
Home Design
- Farmhouse Style Home
- Concrete Foundation
- Stone Foundation
- Metal Roof
- Wood Siding
- Clapboard
Interior Spaces
- Property has 2.5 Levels
- Natural Light
- Double Pane Windows
- Mud Room
- Family Room
- Dining Room
- Den
- Bonus Room
- Wood Flooring
- Laundry on main level
- Property Views
Kitchen
- Gas Range
- Dishwasher
- Farmhouse Sink
Bedrooms and Bathrooms
- 4 Bedrooms
- Primary Bedroom Suite
- Walk-In Closet
- Soaking Tub
Basement
- Basement Fills Entire Space Under The House
- Interior Basement Entry
- Basement Storage
Home Security
- Smart Thermostat
- Carbon Monoxide Detectors
Outdoor Features
- Covered Patio or Porch
Location
- Property is near public transit, schools, and shops
- Property near a hospital
Schools
- Union Elementary School
- Main Street Middle School
- Montpelier High School
Utilities
- Dehumidifier
- Pellet Stove burns compressed wood to generate heat
- Heating System Uses Oil
- Heating System Uses Propane
- Cable TV Available
Map
Home Values in the Area
Average Home Value in this Area
Tax History
| Year | Tax Paid | Tax Assessment Tax Assessment Total Assessment is a certain percentage of the fair market value that is determined by local assessors to be the total taxable value of land and additions on the property. | Land | Improvement |
|---|---|---|---|---|
| 2024 | $6,011 | $384,300 | $101,700 | $282,600 |
| 2023 | $4,305 | $384,300 | $101,700 | $282,600 |
| 2022 | $7,302 | $248,600 | $55,300 | $193,300 |
| 2021 | $7,346 | $248,600 | $55,300 | $193,300 |
| 2020 | $6,870 | $236,600 | $55,300 | $181,300 |
| 2019 | $6,356 | $236,600 | $55,300 | $181,300 |
| 2018 | $6,356 | $236,600 | $55,300 | $181,300 |
| 2017 | $6,464 | $236,600 | $55,300 | $181,300 |
| 2016 | $0 | $233,000 | $55,300 | $177,700 |
| 2015 | -- | $1,908 | $0 | $0 |
| 2014 | -- | $1,908 | $0 | $0 |
| 2013 | -- | $1,908 | $0 | $0 |
Property History
| Date | Event | Price | List to Sale | Price per Sq Ft | Prior Sale |
|---|---|---|---|---|---|
| 11/12/2025 11/12/25 | Price Changed | $745,000 | -1.3% | $359 / Sq Ft | |
| 10/16/2025 10/16/25 | Price Changed | $755,000 | -1.8% | $364 / Sq Ft | |
| 09/29/2025 09/29/25 | Price Changed | $769,000 | -2.0% | $371 / Sq Ft | |
| 09/15/2025 09/15/25 | Price Changed | $785,000 | -1.8% | $378 / Sq Ft | |
| 09/07/2025 09/07/25 | For Sale | $799,000 | +150.5% | $385 / Sq Ft | |
| 10/02/2015 10/02/15 | Sold | $319,000 | -1.8% | $171 / Sq Ft | View Prior Sale |
| 09/04/2015 09/04/15 | Pending | -- | -- | -- | |
| 06/17/2015 06/17/15 | For Sale | $324,800 | -- | $174 / Sq Ft |
Source: PrimeMLS
MLS Number: 5060152
APN: 405-126-11650
- 12 Downing St Unit 2
- 12 State St Unit 5
- 18 Langdon St Unit 310
- 18 Langdon St Unit 308
- 10 Langdon St Unit 202
- 10 Loomis St Unit 10 Loomis St Unit 103
- 97 Cedar Hill Ln
- 80 College St Unit Montpelier 1st Flr Apt
- 26 Summer St Unit 203
- 205 Forest Dr Unit 3
- 283 River St Unit 1
- 69 Nicholas Ln
- 69 Nicholas Ln
- 69 Nicholas Ln
- 69 Nicholas Ln
- 60 Nicholas Ln Unit 60 Nicholas Lane
- 50 Nicholas Ln Unit 48 Nicholas Lane
- 4 Shurtleff Place Unit 2
- 23 Brook St Unit 3
- 2 Harrington Ave Unit 3
Ask me questions while you tour the home.

