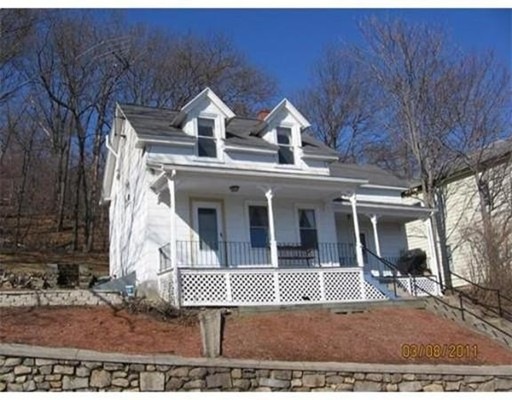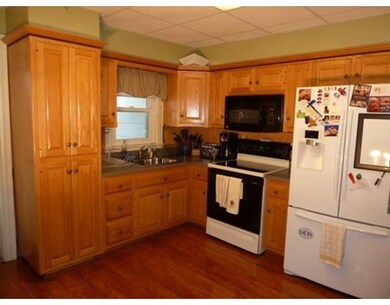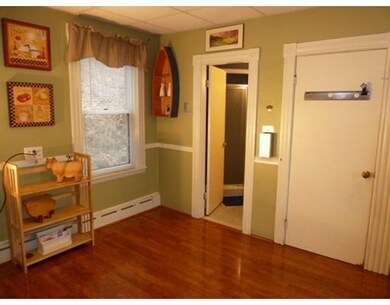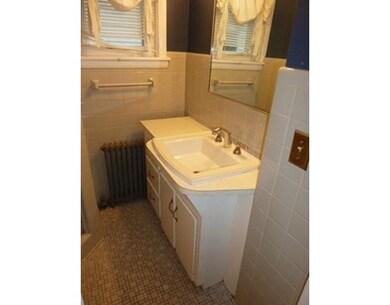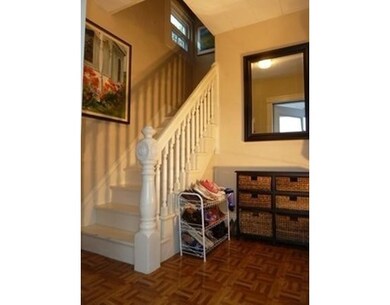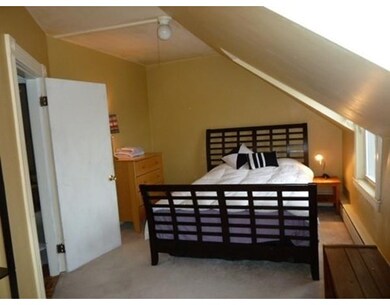
11 Chilmark St Worcester, MA 01604
Shrewsbury Street NeighborhoodAbout This Home
As of July 2017Located on a dead end street w/ great views from this convenient location. Walk to Shrewsbury St. restaurants, and just minutes to UMASS Med, St. V's and the Bio-Tech Park, easy access to highway & MBTA. Young roof, vinyl replacement windows, newer carpet, updated kitchen cabinets and comes with all appliances included. Gorgeous new kitchen floor recently installed. You wont be cramped with plenty of space in kitchen for a table or use the dining room. Two full baths (one on each floor) and a 2nd floor den/sitting area which is a great space to relax. Dual staircases make it easy to get upstairs, where there is plenty of storage in 2 large hallway closets. Good sized rooms for relaxing or entertaining, 2 porches with a view, and small rear yard that is leveled off and has a flat area. No parking permit required. Great opportunity for a family or a hospital staff member looking for a great convenient place that can also easily get mortgage help from rent. Fully furnished if desired.
Last Buyer's Agent
Rebekah Salamack
ERA Key Realty Services - Worcester License #453013157
Ownership History
Purchase Details
Home Financials for this Owner
Home Financials are based on the most recent Mortgage that was taken out on this home.Purchase Details
Purchase Details
Home Financials for this Owner
Home Financials are based on the most recent Mortgage that was taken out on this home.Purchase Details
Purchase Details
Home Financials for this Owner
Home Financials are based on the most recent Mortgage that was taken out on this home.Purchase Details
Home Financials for this Owner
Home Financials are based on the most recent Mortgage that was taken out on this home.Purchase Details
Purchase Details
Home Financials for this Owner
Home Financials are based on the most recent Mortgage that was taken out on this home.Purchase Details
Home Financials for this Owner
Home Financials are based on the most recent Mortgage that was taken out on this home.Purchase Details
Home Financials for this Owner
Home Financials are based on the most recent Mortgage that was taken out on this home.Map
Home Details
Home Type
Single Family
Est. Annual Taxes
$4,030
Year Built
1880
Lot Details
0
Listing Details
- Lot Description: City View(s), Sloping
- Property Type: Single Family
- Single Family Type: Detached
- Style: Antique
- Commission: 2.50
- Seller Agency: 2.50
- Sub-Agency Relationship Offered: Yes
- Lead Paint: Unknown
- Year Built Description: Approximate
- Special Features: None
- Property Sub Type: Detached
- Year Built: 1880
Interior Features
- Has Basement: Yes
- Number of Rooms: 6
- Amenities: Public Transportation, Shopping, Park, Medical Facility, Highway Access, T-Station, Other (See Remarks)
- Electric: Circuit Breakers
- Flooring: Wood, Wall to Wall Carpet
- Basement: Full
- Bedroom 2: Second Floor, 11X11
- Bedroom 3: First Floor, 11X10
- Kitchen: First Floor, 12X13
- Laundry Room: Basement
- Living Room: First Floor, 12X12
- Master Bedroom: Second Floor, 17X11
- Dining Room: First Floor, 10X11
- No Bedrooms: 3
- Full Bathrooms: 2
- Oth1 Room Name: Den
- Oth1 Dimen: 10X10
- Main Lo: AN2938
- Main So: K95310
- Estimated Sq Ft: 1218.00
Exterior Features
- Exterior Features: Porch
- Foundation: Fieldstone
Garage/Parking
- Parking Spaces: 0
Utilities
- Hot Water: Natural Gas
- Utility Connections: for Gas Range
- Sewer: City/Town Sewer
- Water: City/Town Water
Lot Info
- Zoning: RES
- Acre: 0.33
- Lot Size: 14289.00
Similar Homes in Worcester, MA
Home Values in the Area
Average Home Value in this Area
Purchase History
| Date | Type | Sale Price | Title Company |
|---|---|---|---|
| Not Resolvable | $174,900 | -- | |
| Quit Claim Deed | -- | -- | |
| Deed | $159,900 | -- | |
| Deed | -- | -- | |
| Deed | $196,000 | -- | |
| Deed | $183,300 | -- | |
| Deed | $106,000 | -- | |
| Deed | $89,000 | -- | |
| Deed | $50,000 | -- | |
| Deed | $47,000 | -- |
Mortgage History
| Date | Status | Loan Amount | Loan Type |
|---|---|---|---|
| Open | $171,200 | Stand Alone Refi Refinance Of Original Loan | |
| Closed | $171,731 | FHA | |
| Previous Owner | $155,846 | FHA | |
| Previous Owner | $156,800 | Purchase Money Mortgage | |
| Previous Owner | $19,600 | No Value Available | |
| Previous Owner | $182,000 | No Value Available | |
| Previous Owner | $173,850 | Purchase Money Mortgage | |
| Previous Owner | $88,241 | Purchase Money Mortgage | |
| Previous Owner | $50,460 | Purchase Money Mortgage | |
| Previous Owner | $44,650 | Purchase Money Mortgage |
Property History
| Date | Event | Price | Change | Sq Ft Price |
|---|---|---|---|---|
| 04/22/2025 04/22/25 | Pending | -- | -- | -- |
| 04/15/2025 04/15/25 | For Sale | $275,000 | +57.2% | $226 / Sq Ft |
| 07/13/2017 07/13/17 | Sold | $174,900 | 0.0% | $144 / Sq Ft |
| 05/15/2017 05/15/17 | Pending | -- | -- | -- |
| 05/09/2017 05/09/17 | For Sale | $174,900 | -- | $144 / Sq Ft |
Tax History
| Year | Tax Paid | Tax Assessment Tax Assessment Total Assessment is a certain percentage of the fair market value that is determined by local assessors to be the total taxable value of land and additions on the property. | Land | Improvement |
|---|---|---|---|---|
| 2025 | $4,030 | $305,500 | $98,800 | $206,700 |
| 2024 | $3,875 | $281,800 | $98,800 | $183,000 |
| 2023 | $3,717 | $259,200 | $85,900 | $173,300 |
| 2022 | $3,419 | $224,800 | $68,700 | $156,100 |
| 2021 | $3,238 | $198,900 | $55,000 | $143,900 |
| 2020 | $3,091 | $181,800 | $54,500 | $127,300 |
| 2019 | $2,948 | $163,800 | $47,800 | $116,000 |
| 2018 | $2,950 | $156,000 | $47,800 | $108,200 |
| 2017 | $2,831 | $147,300 | $47,800 | $99,500 |
| 2016 | $2,782 | $135,000 | $34,600 | $100,400 |
| 2015 | $2,709 | $135,000 | $34,600 | $100,400 |
| 2014 | $2,638 | $135,000 | $34,600 | $100,400 |
Source: MLS Property Information Network (MLS PIN)
MLS Number: 72161139
APN: WORC-000016-000017-000003
- 39 Wilson St
- 43 Wilson St
- 18 Creston St
- 9 Olga Ave
- 81 Merrifield St
- 12 Olga Ave
- 104 Eastern Ave
- 108 Eastern Ave
- 27 Rodney St
- 31 Elizabeth St Unit G-3
- 31 Elizabeth St Unit G-2
- 138 Norfolk St
- 5 Elizabeth St
- 38 Everard St
- 55 E Worcester St
- 80 Stanton St Unit 33
- 21 Shelby St
- 20 Edward St
- 20 Shelby St
- 70 Mount Carmel Way
