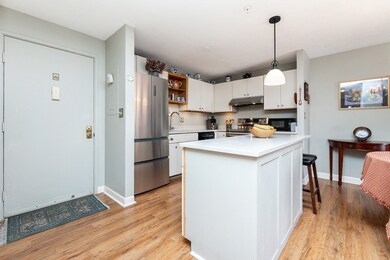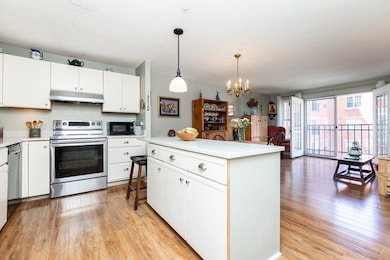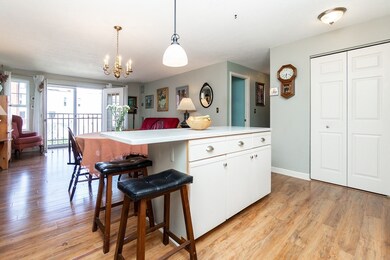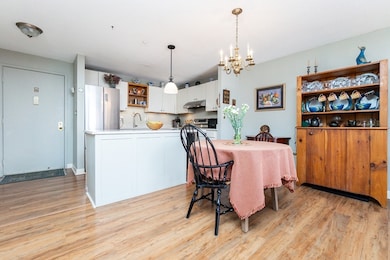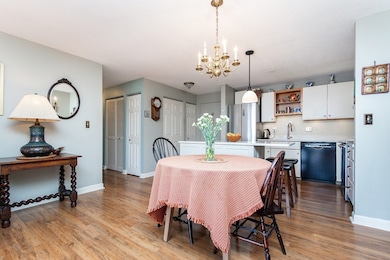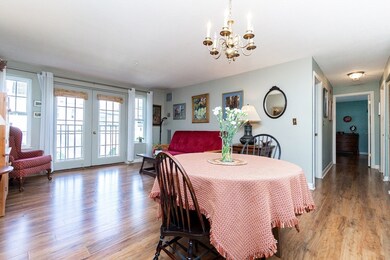
The Essex 11 Church St Unit 313 Salem, MA 01970
Downtown Salem NeighborhoodEstimated payment $3,659/month
Highlights
- Marina
- Fitness Center
- Medical Services
- Golf Course Community
- Heated Indoor Pool
- 1-minute walk to Piperpont Park
About This Home
Spacious Corner Unit ioverlooking the COURTYARD in Salem’s Premier Complex–THE ESSEX. Know for its outstanding amenties & perfectly set in the heart of vibrant downtown, steps from shops, restaurants, museums, boutiques, Salem Common, the cinema, commuter rail, scenic waterfront & MORE.Well maintained, open-concept unit features an expansive living & dining room w/abundant natural light, French doors to a Juliet balcony that overlooks the lush, landscaped courtyard adorned w/perennials and flowering trees—your own serene urban retreat! The updated quartz kitchen boasts an island with a cozy breakfast nook for two, perfect for casual dining. Down the hall, you'll find two generous bedrooms, including an oversized primary suite with a dressing area, double closets, and a private full bath. A second spacious bedroom, another full bath, and in-unit laundry complete the layout. Highlights include laminate flooring throughout & new windows 2019. Plenty of closets & Add'l storage area.
Open House Schedule
-
Sunday, June 01, 202512:00 to 2:00 pm6/1/2025 12:00:00 PM +00:006/1/2025 2:00:00 PM +00:00Add to Calendar
Property Details
Home Type
- Condominium
Est. Annual Taxes
- $4,240
Year Built
- Built in 1989
Lot Details
- End Unit
- Landscaped Professionally
HOA Fees
- $788 Monthly HOA Fees
Parking
- 1 Car Attached Garage
- Leased Parking
- Common or Shared Parking
Home Design
- Garden Home
- Frame Construction
- Shingle Roof
Interior Spaces
- 970 Sq Ft Home
- 1-Story Property
- Open Floorplan
- Insulated Windows
- Window Screens
- French Doors
- Sliding Doors
- Entryway
- Exterior Basement Entry
- Intercom
Kitchen
- Breakfast Bar
- Range
- Microwave
- Dishwasher
- Kitchen Island
- Solid Surface Countertops
- Disposal
Flooring
- Laminate
- Ceramic Tile
Bedrooms and Bathrooms
- 2 Bedrooms
- Dual Closets
- Dressing Area
- 2 Full Bathrooms
- Bathtub with Shower
- Separate Shower
Laundry
- Laundry on main level
- Dryer
- Washer
Accessible Home Design
- Level Entry For Accessibility
Pool
- Heated Indoor Pool
- Heated In Ground Pool
Outdoor Features
- Balcony
- Rain Gutters
Location
- Property is near public transit
- Property is near schools
Utilities
- Central Air
- 2 Cooling Zones
- 2 Heating Zones
- Heating System Uses Natural Gas
- Hot Water Heating System
Listing and Financial Details
- Tax Lot 0207
- Assessor Parcel Number 2136456
Community Details
Overview
- Association fees include heat, water, sewer, insurance, security, maintenance structure, ground maintenance, snow removal, trash, air conditioning, reserve funds
- 117 Units
- Mid-Rise Condominium
- The Essex Community
Amenities
- Medical Services
- Community Garden
- Shops
- Clubhouse
- Laundry Facilities
- Elevator
- Community Storage Space
Recreation
- Marina
- Golf Course Community
- Fitness Center
- Community Pool
- Park
Pet Policy
- Call for details about the types of pets allowed
Security
- Resident Manager or Management On Site
Map
About The Essex
Home Values in the Area
Average Home Value in this Area
Tax History
| Year | Tax Paid | Tax Assessment Tax Assessment Total Assessment is a certain percentage of the fair market value that is determined by local assessors to be the total taxable value of land and additions on the property. | Land | Improvement |
|---|---|---|---|---|
| 2025 | $4,240 | $373,900 | $0 | $373,900 |
| 2024 | $4,165 | $358,400 | $0 | $358,400 |
| 2023 | $4,205 | $336,100 | $0 | $336,100 |
| 2022 | $4,102 | $309,600 | $0 | $309,600 |
| 2021 | $4,141 | $300,100 | $0 | $300,100 |
| 2020 | $4,175 | $288,900 | $0 | $288,900 |
| 2019 | $4,082 | $270,300 | $0 | $270,300 |
| 2018 | $3,719 | $241,800 | $0 | $241,800 |
| 2017 | $3,738 | $235,700 | $0 | $235,700 |
| 2016 | $3,444 | $219,800 | $0 | $219,800 |
| 2015 | $3,377 | $205,800 | $0 | $205,800 |
Property History
| Date | Event | Price | Change | Sq Ft Price |
|---|---|---|---|---|
| 05/29/2025 05/29/25 | For Sale | $449,900 | +36.1% | $464 / Sq Ft |
| 06/28/2019 06/28/19 | Sold | $330,500 | +0.5% | $341 / Sq Ft |
| 05/28/2019 05/28/19 | Pending | -- | -- | -- |
| 05/24/2019 05/24/19 | For Sale | $329,000 | -- | $339 / Sq Ft |
Purchase History
| Date | Type | Sale Price | Title Company |
|---|---|---|---|
| Condominium Deed | -- | None Available | |
| Condominium Deed | $330,500 | -- | |
| Deed | -- | -- | |
| Deed | -- | -- | |
| Deed | $145,000 | -- | |
| Deed | $108,000 | -- |
Mortgage History
| Date | Status | Loan Amount | Loan Type |
|---|---|---|---|
| Previous Owner | $264,400 | New Conventional | |
| Previous Owner | $75,442 | Purchase Money Mortgage | |
| Previous Owner | $97,200 | Purchase Money Mortgage |
Similar Homes in the area
Source: MLS Property Information Network (MLS PIN)
MLS Number: 73382077
APN: SALE-000035-000000-000207-000845-000845
- 11 Church St Unit 506
- 99 Washington St Unit 23
- 20 Central St Unit 402
- 0 Lot 61 Map 10 Unit 73335091
- 0 Lot 41 Map 10 Unit 73335079
- 140 Washington St Unit 1C
- 281 Essex St Unit 206
- 21 Washington Square Unit 2
- 65 Federal St Unit 3
- 11 Summer St
- 8-8.5 Herbert St
- 26 Winter St
- 7 Curtis St Unit 1
- 33 Harbor St
- 59 1/2 Summer St
- 80 Wharf St Unit K3
- 7 Winter St Unit 2
- 34 Pleasant St Unit 1
- 69 Harbor St
- 18 Ropes St Unit 1L

