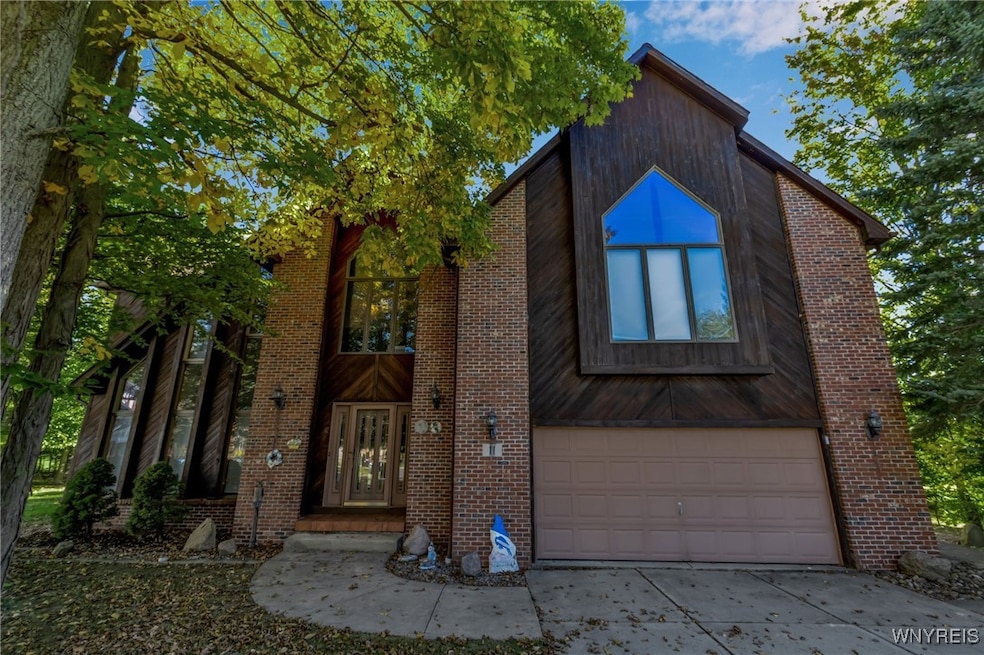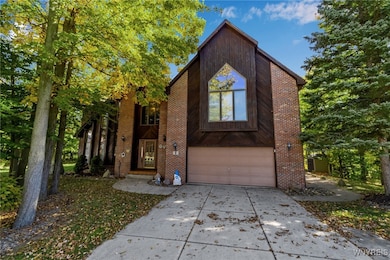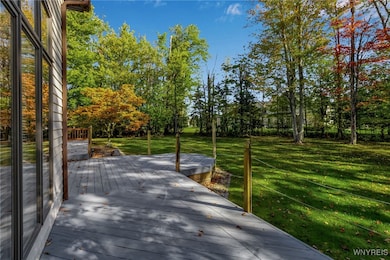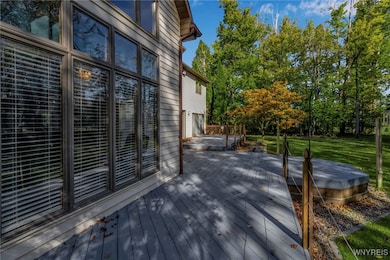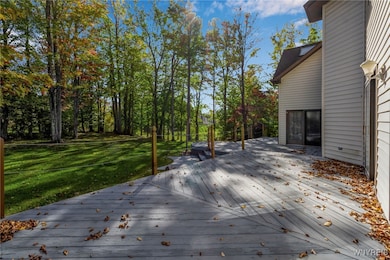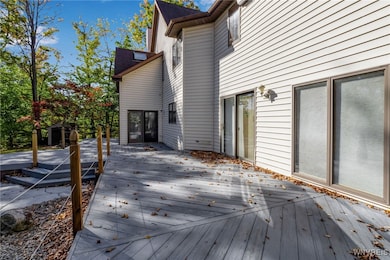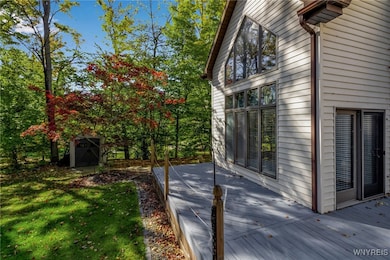Estimated payment $3,963/month
Highlights
- Home fronts a pond
- 0.77 Acre Lot
- Cathedral Ceiling
- Lancaster High School Rated A-
- Contemporary Architecture
- Wood Flooring
About This Home
Absolutely Stunning contemporary Home on a Quiet Cul-de-Sac! Prepare to fall in love with this breathtaking masterpiece perfectly situated on a peaceful cul-de-sac with a picturesque view of a serene pond. This home exudes elegance, space, and natural light from the moment you step inside. Featuring oversized bedrooms, each designed with comfort and style in mind, and a luxurious primary suite complete with a spa-like bathroom — the perfect retreat at the end of the day. The cathedral ceilings and open-concept living area create a grand feel, while the spacious living room is ideal for entertaining or relaxing with family. The chef’s kitchen flows beautifully into the dining and living spaces, making this home as functional as it is beautiful. The basement offers endless possibilities — from a home gym or media room to an additional workspace or guest area. Step outside to your own private oasis: a gorgeous backyard with a stunning pond view, perfect for morning coffee, evening sunsets, or weekend gatherings. With a two-car garage, modern finishes throughout, and a location that blends privacy with convenience, this home truly has it all. Make it yours today.
Listing Agent
Listing by Century 21 North East License #10301210460 Listed on: 10/14/2025

Home Details
Home Type
- Single Family
Est. Annual Taxes
- $9,609
Year Built
- Built in 1990
Lot Details
- 0.77 Acre Lot
- Lot Dimensions are 49x198
- Home fronts a pond
- Cul-De-Sac
- Rectangular Lot
Parking
- 2 Car Attached Garage
- Driveway
Home Design
- Contemporary Architecture
- Poured Concrete
- Vinyl Siding
Interior Spaces
- 2,939 Sq Ft Home
- 2-Story Property
- Woodwork
- Cathedral Ceiling
- 1 Fireplace
- Entrance Foyer
- Great Room
- Family Room
- Sitting Room
- Formal Dining Room
- Sun or Florida Room
Kitchen
- Open to Family Room
- Built-In Double Oven
- Built-In Range
- Microwave
- Dishwasher
- Kitchen Island
Flooring
- Wood
- Carpet
- Tile
Bedrooms and Bathrooms
- 3 Bedrooms
- En-Suite Primary Bedroom
Laundry
- Laundry Room
- Laundry on main level
- Washer
Basement
- Basement Fills Entire Space Under The House
- Sump Pump
Utilities
- Central Air
- Heating System Uses Gas
- Gas Water Heater
- High Speed Internet
Community Details
- Greenbelt
Listing and Financial Details
- Tax Lot 58
- Assessor Parcel Number 145289-126-100-0002-058-000
Map
Home Values in the Area
Average Home Value in this Area
Tax History
| Year | Tax Paid | Tax Assessment Tax Assessment Total Assessment is a certain percentage of the fair market value that is determined by local assessors to be the total taxable value of land and additions on the property. | Land | Improvement |
|---|---|---|---|---|
| 2024 | $9,537 | $348,000 | $70,000 | $278,000 |
| 2023 | $9,511 | $348,000 | $70,000 | $278,000 |
| 2022 | $9,248 | $348,000 | $70,000 | $278,000 |
| 2021 | $9,132 | $348,000 | $70,000 | $278,000 |
| 2020 | $9,109 | $348,000 | $70,000 | $278,000 |
| 2019 | $8,515 | $285,000 | $45,000 | $240,000 |
| 2018 | $8,809 | $285,000 | $45,000 | $240,000 |
| 2017 | $4,176 | $285,000 | $45,000 | $240,000 |
| 2016 | $8,538 | $285,000 | $45,000 | $240,000 |
| 2015 | -- | $285,000 | $45,000 | $240,000 |
| 2014 | -- | $285,000 | $45,000 | $240,000 |
Property History
| Date | Event | Price | List to Sale | Price per Sq Ft |
|---|---|---|---|---|
| 10/14/2025 10/14/25 | For Sale | $599,900 | -- | $204 / Sq Ft |
Purchase History
| Date | Type | Sale Price | Title Company |
|---|---|---|---|
| Land Contract | $244,500 | -- |
Source: Western New York Real Estate Information Services (WNYREIS)
MLS Number: B1644509
APN: 145289-126-100-0002-058-000
- 114 Slate Bottom Dr
- 57 Stream View Ln
- 36 Fieldstream Ln
- 21 Fieldstream Ln
- 18 Fieldstream Ln
- 4830 Transit Rd
- 180 Prince Dr
- 40 Michael Anthony Ln
- 1 Southpoint Dr
- 100 N Prince Dr
- 92 N Prince Dr
- 70 Eastwood Pkwy
- 67 Madeira Dr
- 433 Borden Rd
- 39 Dubonnet Dr
- 141 Dubonnet Dr
- 43 Old Post Rd
- 130 Suzette Dr
- 584 Borden Rd
- 614 Borden Rd
- 4781 Transit Rd
- 4805 Transit Rd
- 4845 Transit Rd
- 4800 Transit Rd
- 4791 William St
- 32 N Hill Dr
- 5001 Transit Rd
- 71 Jeffrey Dr Unit 3 bedroom duplex
- 2880 Transit Rd
- 10-79 Haley Ln
- 2852 Transit Rd
- 5050 Transit Rd
- 5074 Transit Rd
- 26 W Payne St Unit Upper
- 51 Audet Dr
- 172 S Seine Dr Unit 1
- 22 E Garfield St
- 5 Liberty St
- 51 N Seine Dr Unit 1
- 1927 Center Rd
