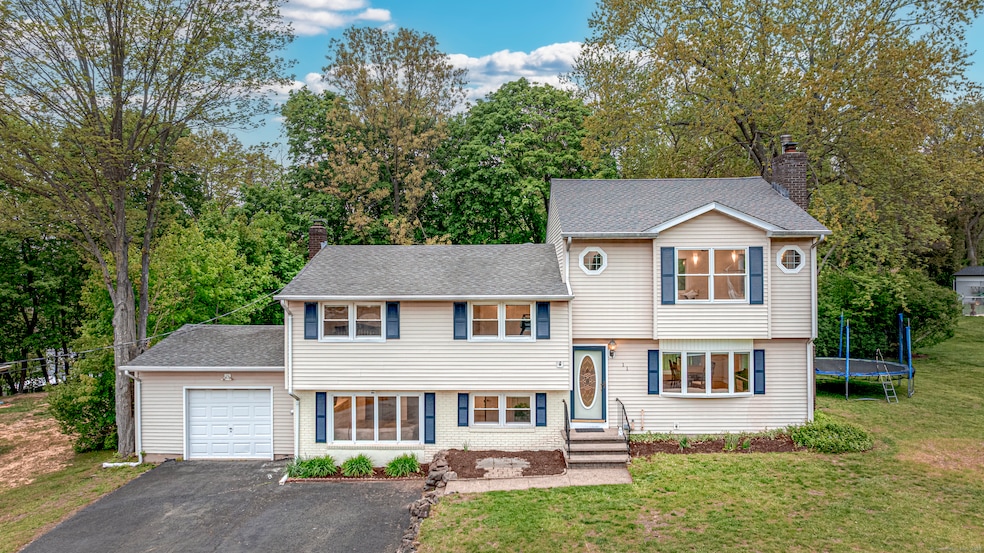
11 Cindy Ln North Haven, CT 06473
Highlights
- 1 Fireplace
- Central Air
- 5-minute walk to Peters Rock Park
About This Home
As of July 202511 Cindy Lane is a beautiful North Haven split-level home with so much to offer! Be welcomed by the main level that features a living room/dining room that flows into the kitchen, perfect for entertaining. The lower level family-room is a great extension of the house offering many possibilities. The lower level also has a half bath/laundry room along with access to the garage. The upper level has 3 generously sized bedrooms along with a full bath. The primary suite was just finished last year and offers a massive bedroom with a walk in closet and private en suite bathroom. The level yard along with a deck off the main level makes outdoor living a dream!
Last Agent to Sell the Property
GRL & Realtors, LLC License #REB.0794051 Listed on: 05/09/2025
Home Details
Home Type
- Single Family
Est. Annual Taxes
- $9,045
Year Built
- Built in 1968
Lot Details
- 0.44 Acre Lot
- Property is zoned R20
Parking
- 1 Car Garage
Home Design
- Split Level Home
- Concrete Foundation
- Frame Construction
- Asphalt Shingled Roof
- Vinyl Siding
Interior Spaces
- 1 Fireplace
Kitchen
- Electric Cooktop
- Microwave
- Dishwasher
Bedrooms and Bathrooms
- 4 Bedrooms
Laundry
- Laundry on lower level
- Dryer
- Washer
Partially Finished Basement
- Basement Fills Entire Space Under The House
- Garage Access
Schools
- North Haven High School
Utilities
- Central Air
- Heating System Uses Oil
- Electric Water Heater
- Fuel Tank Located in Basement
Listing and Financial Details
- Assessor Parcel Number 2015301
Ownership History
Purchase Details
Home Financials for this Owner
Home Financials are based on the most recent Mortgage that was taken out on this home.Purchase Details
Similar Homes in the area
Home Values in the Area
Average Home Value in this Area
Purchase History
| Date | Type | Sale Price | Title Company |
|---|---|---|---|
| Warranty Deed | $245,000 | None Available | |
| Not Resolvable | $81,000 | -- |
Mortgage History
| Date | Status | Loan Amount | Loan Type |
|---|---|---|---|
| Open | $60,000 | Stand Alone Refi Refinance Of Original Loan | |
| Open | $245,000 | Purchase Money Mortgage | |
| Previous Owner | $142,500 | No Value Available |
Property History
| Date | Event | Price | Change | Sq Ft Price |
|---|---|---|---|---|
| 07/03/2025 07/03/25 | Sold | $500,000 | 0.0% | $205 / Sq Ft |
| 05/20/2025 05/20/25 | Pending | -- | -- | -- |
| 05/09/2025 05/09/25 | For Sale | $499,999 | +104.1% | $205 / Sq Ft |
| 06/15/2020 06/15/20 | Sold | $245,000 | -2.0% | $136 / Sq Ft |
| 04/13/2020 04/13/20 | Pending | -- | -- | -- |
| 03/17/2020 03/17/20 | For Sale | $250,000 | +2.0% | $139 / Sq Ft |
| 03/11/2020 03/11/20 | Off Market | $245,000 | -- | -- |
| 03/07/2020 03/07/20 | For Sale | $250,000 | -- | $139 / Sq Ft |
Tax History Compared to Growth
Tax History
| Year | Tax Paid | Tax Assessment Tax Assessment Total Assessment is a certain percentage of the fair market value that is determined by local assessors to be the total taxable value of land and additions on the property. | Land | Improvement |
|---|---|---|---|---|
| 2025 | $9,045 | $307,020 | $76,300 | $230,720 |
| 2024 | $6,567 | $189,590 | $76,300 | $113,290 |
| 2023 | $6,190 | $189,590 | $76,300 | $113,290 |
| 2022 | $5,822 | $189,590 | $76,300 | $113,290 |
| 2021 | $5,822 | $189,590 | $76,300 | $113,290 |
| 2020 | $6,643 | $216,250 | $76,310 | $139,940 |
| 2019 | $6,936 | $222,460 | $75,950 | $146,510 |
| 2018 | $6,936 | $222,460 | $75,950 | $146,510 |
| 2017 | $6,803 | $222,460 | $75,950 | $146,510 |
| 2016 | $6,792 | $222,460 | $75,950 | $146,510 |
| 2015 | $6,545 | $222,460 | $75,950 | $146,510 |
| 2014 | $6,043 | $215,040 | $83,020 | $132,020 |
Agents Affiliated with this Home
-
D
Seller's Agent in 2025
Dean Lockery
GRL & Realtors, LLC
-
R
Buyer's Agent in 2025
Rose Robles
KW Legacy Partners
-
D
Seller's Agent in 2020
Deborah Mendillo
Coldwell Banker
-
E
Buyer's Agent in 2020
Emma Strobelt
Coldwell Banker Realty
Map
Source: SmartMLS
MLS Number: 24094640
APN: NRHV-000004-000000-000001
- 17 Norwood Rd
- 15 Zolan Dr
- 300 Foxon Hill Rd
- 46 Rabbit Rock Rd
- 68 Benjamin Rd
- 155 Cranston St
- 438 Smith Ave
- 181 Weybosset St
- 205 Rose Street Extension
- 174 Weybosset St
- 560 Middletown Ave
- 466 Middletown Ave Unit 17
- 1445 Quinnipiac Ave
- 183 Thompson St Unit F
- 223 Thompson St Unit B
- 68 Highland Ave
- 13 Dora Dr
- 30 S Dale St
- 12 Cedar Ct Unit D
- 140 Thompson St Unit 5B
