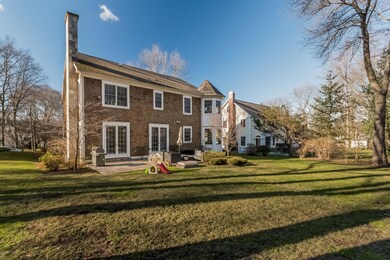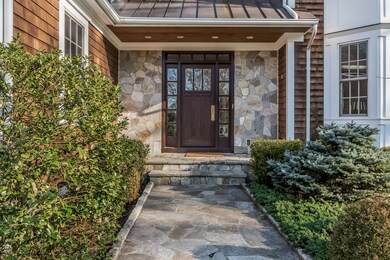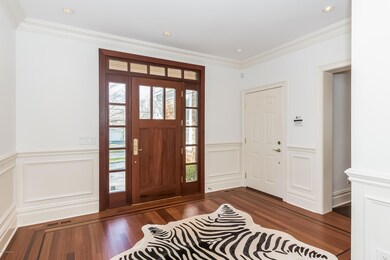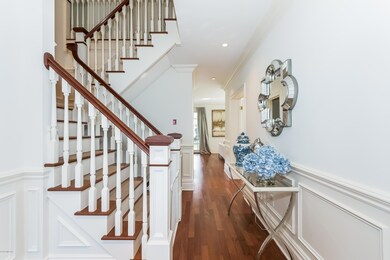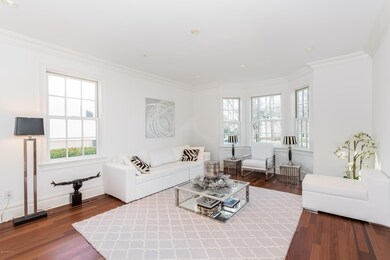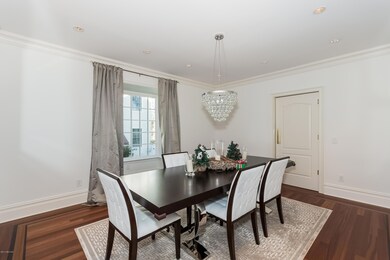
11 Circle Dr Greenwich, CT 06830
Indian Field NeighborhoodAbout This Home
As of July 2021JUST LIKE NEW CENTER HALL COLONIAL W/OPEN FLOOR PLAN. 2014 REFINISHED BRAZILIAN CHERRY FLOORS & FRESHLY PAINTED INTERIOR, 9' CEILINGS, MOLDINGS & CUSTOM DETAILS THROUGHOUT. BEAUTIFUL GOURMET KITCHEN W/VIKING APPLIANCES, GRANITE COUNTERS & BRKFST AREA, FAMILY ROOM W/FPL & FR DOORS OPENING TO TERRACE & PRIVATE YARD. FORMAL LIVING ROOM & DINING ROOMS. 1ST FLR OFFICE/DEN. 2ND FLR FEATURES: MASTER BEDROOM W/FPL & LUXURIOUS MARBLE BATH, 3 DBL BEDROOMS, 2 FULL BATHS, WALK-IN LINEN CLOSET & LAUNDRY ROOM. FINISHED LOWER LEVEL W/PLAYROOM & SPACE FOR WINE CELLAR/THEATER/5TH BEDROOM W/WINDOWS. LEVEL YARD W/PLAY AREA & TERRACE. QUIET CIRCLE SHAPED STREET. CLOSE TO SHOPS, SCHOOLS, RESTAURANTS & TRAIN. SQ FT INCLUDES FINISHED LOWER LEVEL. 3,624 ON 1ST & 2ND FLOOR & 1,476 ON LOWER LEVEL.
Last Agent to Sell the Property
BHHS New England Properties License #RES.0643279 Listed on: 01/04/2016

Similar Homes in the area
Home Values in the Area
Average Home Value in this Area
Property History
| Date | Event | Price | Change | Sq Ft Price |
|---|---|---|---|---|
| 07/19/2021 07/19/21 | Sold | $2,200,000 | 0.0% | $431 / Sq Ft |
| 07/19/2021 07/19/21 | Pending | -- | -- | -- |
| 07/19/2021 07/19/21 | For Sale | $2,200,000 | +15.8% | $431 / Sq Ft |
| 03/04/2016 03/04/16 | Sold | $1,900,000 | -4.9% | $373 / Sq Ft |
| 02/29/2016 02/29/16 | Pending | -- | -- | -- |
| 01/04/2016 01/04/16 | For Sale | $1,997,500 | 0.0% | $392 / Sq Ft |
| 01/26/2015 01/26/15 | Rented | $9,000 | -5.3% | -- |
| 01/26/2015 01/26/15 | Under Contract | -- | -- | -- |
| 12/08/2014 12/08/14 | For Rent | $9,500 | +18.8% | -- |
| 02/09/2012 02/09/12 | Rented | $8,000 | -11.1% | -- |
| 02/09/2012 02/09/12 | Under Contract | -- | -- | -- |
| 10/21/2011 10/21/11 | For Rent | $9,000 | -- | -- |
Tax History Compared to Growth
Tax History
| Year | Tax Paid | Tax Assessment Tax Assessment Total Assessment is a certain percentage of the fair market value that is determined by local assessors to be the total taxable value of land and additions on the property. | Land | Improvement |
|---|---|---|---|---|
| 2021 | $14,354 | $1,192,170 | $307,300 | $884,870 |
Agents Affiliated with this Home
-
N
Seller's Agent in 2021
NON MLS
NON MLS
-
Julianne Ward

Seller's Agent in 2016
Julianne Ward
BHHS New England Properties
(203) 637-6280
42 Total Sales
-
Dale Morrison

Buyer's Agent in 2016
Dale Morrison
BHHS New England Properties
(203) 253-2710
6 Total Sales
-
Barbara Wells

Buyer's Agent in 2015
Barbara Wells
Houlihan Lawrence
(203) 912-5644
1 in this area
74 Total Sales
-
K
Seller's Agent in 2012
Kathie Wills
The Relocation Group
-
O
Buyer's Agent in 2012
OUT-OF-TOWN BROKER
FOREIGN LISTING
Map
Source: Greenwich Association of REALTORS®
MLS Number: 95271
APN: GREE M:01 B:2340/S
- 88 Indian Field Rd
- 85 Indian Field Rd
- 69 W Brother Dr
- 92 Orchard Dr
- 44 W Brother Dr
- 22 Maplewood Dr
- 37 Maplewood Dr
- 420 Davis Ave
- 2 Swan Terrace
- 502 Indian Field Rd
- 523 E Putnam Ave Unit B
- 17 Le Grande Ave Unit 7
- 42 Mallard Dr
- 7 River Rd Unit Boat Slip C-8
- 7 River Rd Unit Boat Slip D-14
- 7 River Rd Unit Boat Slip E-8
- 11 Mill Pond Ct
- 148 E Elm St Unit 2
- 148 E Elm St Unit 1
- 9 River Rd Unit 408

