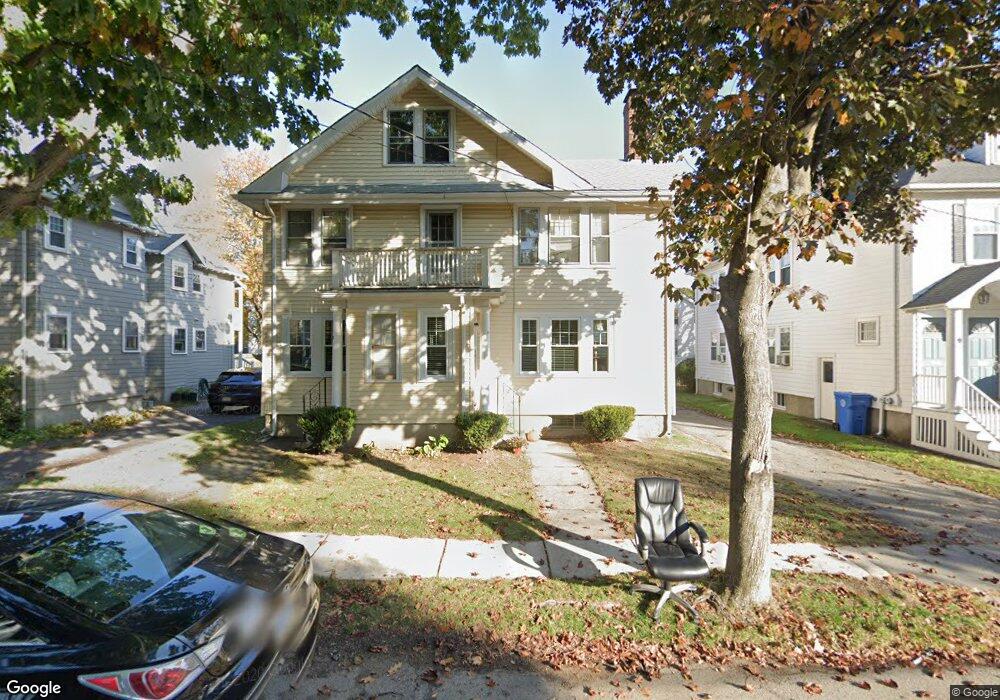11 Clarendon Rd Unit 1 Belmont, MA 02478
Cushing Square Neighborhood
4
Beds
1
Bath
1,560
Sq Ft
4,792
Sq Ft Lot
About This Home
This home is located at 11 Clarendon Rd Unit 1, Belmont, MA 02478. 11 Clarendon Rd Unit 1 is a home located in Middlesex County with nearby schools including Roger Wellington Elementary School, Winthrop L Chenery Middle School, and Belmont High School.
Create a Home Valuation Report for This Property
The Home Valuation Report is an in-depth analysis detailing your home's value as well as a comparison with similar homes in the area
Home Values in the Area
Average Home Value in this Area
Tax History Compared to Growth
Map
Nearby Homes
- 73 Foster Rd Unit 2
- 276 Belmont St Unit 1
- 147 Langdon Ave Unit 149
- 30 Unity Ave Unit 30
- 133 Hillside Rd
- 10 Marlboro St Unit 1
- 56-58 Edgecliff Rd
- 163 Belmont St
- 87 Templeton Pkwy Unit 3
- 81 Winsor Ave
- 16 Ericsson St
- 172 Maplewood St
- 161 Cushing St
- 43 Irma Ave Unit 43
- 1 Clayton St
- 95 Cushing St
- 25 Francis St Unit 2
- 25 Francis St Unit 1
- 36 Madison St
- 66 Holworthy St
- 11 Clarendon Rd Unit 13
- 13 Clarendon Rd Unit 2
- 13 Clarendon Rd
- 11-13 Clarendon Rd Unit 1
- 11-13 Clarendon Rd
- 17 Clarendon Rd Unit 19
- 79 Clarendon Rd
- 12-14 Skahan Rd
- 21-23 Clarendon Rd Unit 23
- 23 Clarendon Rd Unit 1
- 23 Clarendon Rd Unit 23
- 23 Clarendon Rd
- 21 Clarendon Rd Unit 23
- 21 Clarendon Rd Unit 1
- 14 Skahan Rd Unit 14
- 28 Harvard Rd Unit 2
- 28 Harvard Rd Unit 1
- 8 Skahan Rd Unit 10
- 8 Skahan Rd Unit 8
- 10 Skahan Rd
