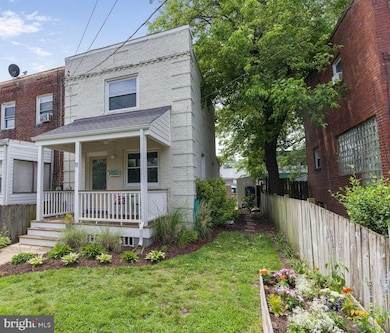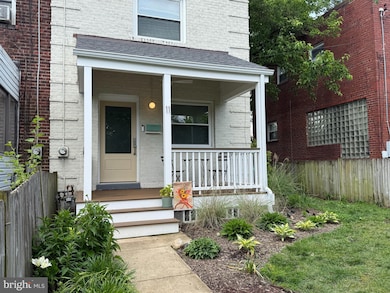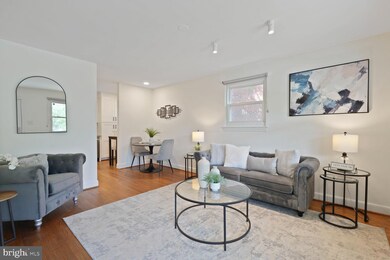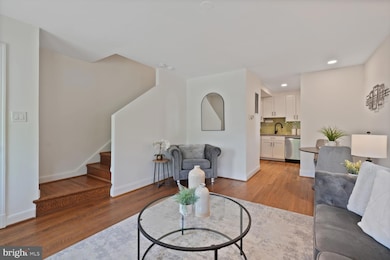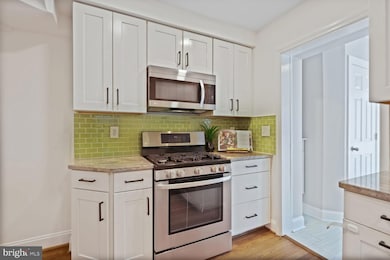
11 Clifford Ave Alexandria, VA 22305
Del Ray NeighborhoodHighlights
- Gourmet Kitchen
- Wood Flooring
- Upgraded Countertops
- Colonial Architecture
- No HOA
- 2-minute walk to Nicholas A. Colasanto Park
About This Home
As of June 2025The best of DelRay awaits in this updated, move-in ready 3 bed/2.5 bath end unit townhome. Park your car and live the dream of walking to shops, restaurants and biking the trails. As you enter, you’ll love the fresh paint (2025), original hardwood floors and bright light streaming through the windows (additional light due to end unit windows). The main level includes a living room, dining area, gourmet kitchen, half bath, laundry (2024) and mudroom. The mudroom and half bath were created by an addition increasing the square footage of the home. The kitchen is a dream come true for cooking and entertaining guests with shaker cabinets, granite counters, tile backsplash, stainless steel appliances and full size pantry. Upstairs includes hardwoods, primary bedroom and second bedroom each with custom shades (2018) and a full bath that was renovated (2024) to match the original time period. Descending to the lower level you’ll find ample flex space that can be used for a 3rd bedroom (with egress window) or a secondary rec room along with a full bath (2021) and storage room. The exterior features are not to miss! Two outdoor living areas include the new trex front porch (2024) and back patio along with the side yard. All are perfect for relaxing with your favorite beverage, growing vegetables or dining alfresco. Two cars can fit into the gravel lot and bring your electric car, an EV charger is available (2020). Along with all the bells and whistles of this home, the walkability is a perfect 10 to the shops, restaurants and farmer’s market of DelRay. The Potomac Yard Metro station is a short 16 minute walk and 395 is just around the corner.
Townhouse Details
Home Type
- Townhome
Est. Annual Taxes
- $8,442
Year Built
- Built in 1943
Lot Details
- 2,263 Sq Ft Lot
- Side Yard
Home Design
- Colonial Architecture
- Bump-Outs
- Brick Exterior Construction
- Brick Foundation
- Shingle Roof
Interior Spaces
- Property has 3 Levels
- Ceiling Fan
- Recessed Lighting
Kitchen
- Gourmet Kitchen
- Stove
- <<builtInMicrowave>>
- Dishwasher
- Upgraded Countertops
- Disposal
Flooring
- Wood
- Ceramic Tile
Bedrooms and Bathrooms
- <<tubWithShowerToken>>
- Walk-in Shower
Laundry
- Laundry on main level
- Dryer
- Washer
Finished Basement
- Water Proofing System
- Sump Pump
Parking
- 2 Parking Spaces
- 2 Driveway Spaces
- Electric Vehicle Home Charger
- Gravel Driveway
- On-Street Parking
Outdoor Features
- Patio
- Shed
- Porch
Schools
- Cora Kelly Magnet Elementary School
- George Washington Middle School
- Alexandria City High School
Utilities
- Central Heating and Cooling System
- Natural Gas Water Heater
Community Details
- No Home Owners Association
- Waverly Taylor Community
- Waverly Taylor Subdivision
Listing and Financial Details
- Tax Lot 500
- Assessor Parcel Number 13966500
Ownership History
Purchase Details
Home Financials for this Owner
Home Financials are based on the most recent Mortgage that was taken out on this home.Purchase Details
Home Financials for this Owner
Home Financials are based on the most recent Mortgage that was taken out on this home.Purchase Details
Home Financials for this Owner
Home Financials are based on the most recent Mortgage that was taken out on this home.Purchase Details
Home Financials for this Owner
Home Financials are based on the most recent Mortgage that was taken out on this home.Purchase Details
Home Financials for this Owner
Home Financials are based on the most recent Mortgage that was taken out on this home.Similar Homes in Alexandria, VA
Home Values in the Area
Average Home Value in this Area
Purchase History
| Date | Type | Sale Price | Title Company |
|---|---|---|---|
| Warranty Deed | $600,000 | Universal Title | |
| Warranty Deed | $579,000 | Hometown Title & Escrow Llc | |
| Warranty Deed | $310,000 | -- | |
| Deed | $65,000 | -- |
Mortgage History
| Date | Status | Loan Amount | Loan Type |
|---|---|---|---|
| Open | $480,000 | New Conventional | |
| Closed | $480,000 | New Conventional | |
| Previous Owner | $463,200 | New Conventional | |
| Previous Owner | $150,000 | Credit Line Revolving | |
| Previous Owner | $248,000 | New Conventional | |
| Previous Owner | $175,000 | New Conventional | |
| Previous Owner | $161,000 | Adjustable Rate Mortgage/ARM | |
| Previous Owner | $68,000 | No Value Available |
Property History
| Date | Event | Price | Change | Sq Ft Price |
|---|---|---|---|---|
| 06/27/2025 06/27/25 | Sold | $780,000 | 0.0% | $587 / Sq Ft |
| 06/17/2025 06/17/25 | Pending | -- | -- | -- |
| 06/13/2025 06/13/25 | For Sale | $780,000 | +30.0% | $587 / Sq Ft |
| 12/14/2018 12/14/18 | Sold | $600,000 | -1.6% | $436 / Sq Ft |
| 11/11/2018 11/11/18 | Pending | -- | -- | -- |
| 10/03/2018 10/03/18 | For Sale | $610,000 | +1.7% | $443 / Sq Ft |
| 09/26/2018 09/26/18 | Off Market | $600,000 | -- | -- |
| 04/01/2016 04/01/16 | Sold | $579,000 | 0.0% | $696 / Sq Ft |
| 02/25/2016 02/25/16 | Pending | -- | -- | -- |
| 02/17/2016 02/17/16 | For Sale | $579,000 | 0.0% | $696 / Sq Ft |
| 02/11/2016 02/11/16 | Pending | -- | -- | -- |
| 02/04/2016 02/04/16 | For Sale | $579,000 | +86.8% | $696 / Sq Ft |
| 07/31/2012 07/31/12 | Sold | $310,000 | -7.5% | $373 / Sq Ft |
| 06/10/2012 06/10/12 | Pending | -- | -- | -- |
| 05/18/2012 05/18/12 | For Sale | $335,000 | +8.1% | $403 / Sq Ft |
| 05/18/2012 05/18/12 | Off Market | $310,000 | -- | -- |
| 05/02/2012 05/02/12 | For Sale | $335,000 | -- | $403 / Sq Ft |
Tax History Compared to Growth
Tax History
| Year | Tax Paid | Tax Assessment Tax Assessment Total Assessment is a certain percentage of the fair market value that is determined by local assessors to be the total taxable value of land and additions on the property. | Land | Improvement |
|---|---|---|---|---|
| 2025 | $9,075 | $760,284 | $399,256 | $361,028 |
| 2024 | $9,075 | $743,820 | $399,256 | $344,564 |
| 2023 | $8,293 | $747,113 | $399,256 | $347,857 |
| 2022 | $8,033 | $723,648 | $375,791 | $347,857 |
| 2021 | $7,569 | $681,904 | $341,628 | $340,276 |
| 2020 | $7,605 | $650,847 | $310,571 | $340,276 |
| 2019 | $6,916 | $612,000 | $271,724 | $340,276 |
| 2018 | $6,916 | $612,000 | $271,724 | $340,276 |
| 2017 | $6,351 | $562,002 | $247,003 | $314,999 |
| 2016 | $4,337 | $404,213 | $212,934 | $191,279 |
| 2015 | $4,012 | $384,671 | $193,392 | $191,279 |
| 2014 | $3,963 | $379,940 | $187,760 | $192,180 |
Agents Affiliated with this Home
-
Carole Pearson

Seller's Agent in 2025
Carole Pearson
KW Metro Center
(703) 864-7113
2 in this area
71 Total Sales
-
Glen Redmon

Buyer's Agent in 2025
Glen Redmon
Century 21 New Millennium
(703) 727-4446
1 in this area
100 Total Sales
-
Andy Werner

Seller's Agent in 2018
Andy Werner
RE/MAX
(301) 252-4770
256 Total Sales
-
Bryan Taylor

Seller Co-Listing Agent in 2018
Bryan Taylor
RE/MAX
(301) 905-6174
83 Total Sales
-
B
Seller's Agent in 2016
Brent Sykes
RE/MAX
-
Alfredo Escamilla

Seller's Agent in 2012
Alfredo Escamilla
Taylor Properties
(202) 359-0880
50 Total Sales
Map
Source: Bright MLS
MLS Number: VAAX2046066
APN: 024.02-07-06
- 3017 Fulton St
- 3029 Manning St
- 4 Ancell St
- 297 E Raymond Ave
- 3401 Commonwealth Ave Unit A
- 323 Clifford Ave
- 13 Auburn Ct Unit B
- 2923 Landover St
- 6 W Mount Ida Ave
- 117 E Glebe Rd Unit C
- 2908 Landover St
- 313 Calvert Ave
- 317 Calvert Ave
- 315 E Raymond Ave
- 211 E Glebe Rd Unit C
- 3010 Landover St
- 19-A W Uhler Ave
- 403a Hume Ave Unit A
- 3306 Landover St
- 409 E Raymond Ave Unit 8

