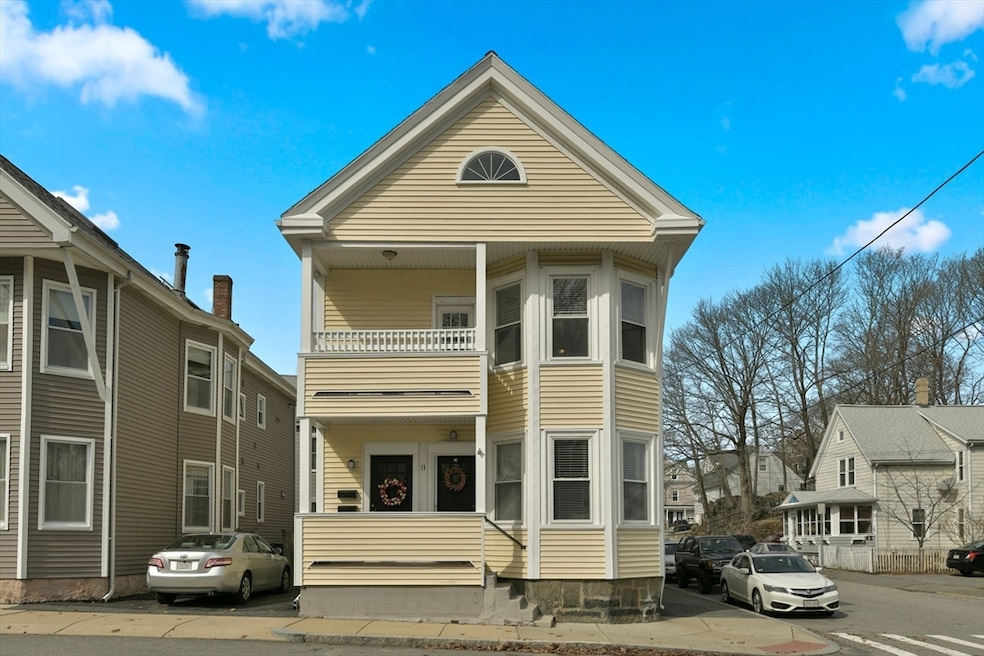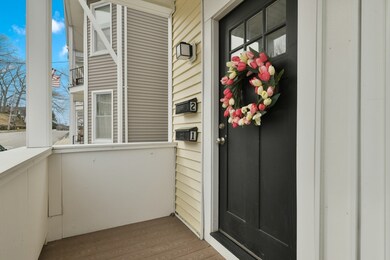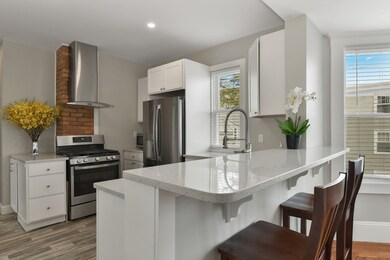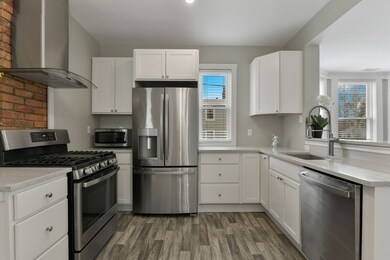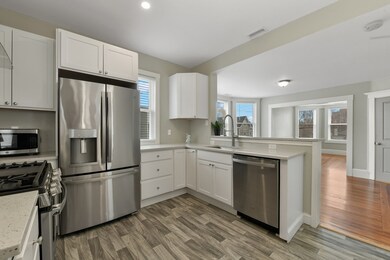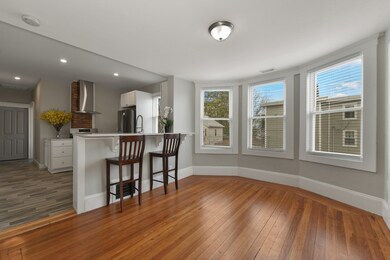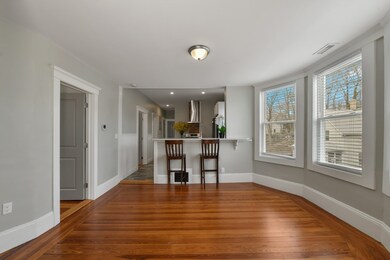
11 Clifton Ave Unit 2 Salem, MA 01970
South Salem NeighborhoodHighlights
- Medical Services
- Waterfront
- Property is near public transit
- No Units Above
- Deck
- 3-minute walk to Forest River Park
About This Home
As of April 2025Welcome to 11 Clifton Avenue, situated in the highly sought-after Forest River Park neighborhood. This Sunny, meticulously renovated 3-bedroom, 1-bath unit has a chef's kitchen with stainless steel appliances, a breakfast bar, and an open concept dining/living room. The unit has central air, high ceilings, and walk-out bay windows creating a spacious and inviting atmosphere. The large bath is gorgeous and includes laundry. Additional features of this property include a private covered deck, exposed brick accents, ample basement storage, snow emergency parking, and the potential for a full attic expansion with dormer. Located just four houses from 30 acres of ocean-front Forest River Park, residents have access to walking trails, beaches, tennis courts, baseball fields, basketball courts, a new pool and playground. Conveniently located close to Salem State University and Salem's Historic Downtown where residents can enjoy fine restaurants, shops and access the commuter rail to Boston.
Last Agent to Sell the Property
William Raveis R.E. & Home Services Listed on: 03/19/2025

Property Details
Home Type
- Condominium
Est. Annual Taxes
- $5,560
Year Built
- Built in 1900
Lot Details
- Waterfront
- Near Conservation Area
- No Units Above
HOA Fees
- $199 Monthly HOA Fees
Home Design
- Frame Construction
- Shingle Roof
Interior Spaces
- 1,069 Sq Ft Home
- 2-Story Property
- Insulated Windows
- Insulated Doors
- Basement
Kitchen
- Range
- Microwave
- Freezer
- Dishwasher
- Disposal
Flooring
- Wood
- Tile
Bedrooms and Bathrooms
- 3 Bedrooms
- 1 Full Bathroom
Laundry
- Laundry in unit
- Dryer
- Washer
Parking
- On-Street Parking
- Open Parking
Outdoor Features
- Deck
Location
- Property is near public transit
- Property is near schools
Utilities
- Forced Air Heating and Cooling System
- 1 Cooling Zone
- 1 Heating Zone
- Heating System Uses Natural Gas
- 200+ Amp Service
Listing and Financial Details
- Assessor Parcel Number M:33 L:0708 S:802,5156805
Community Details
Overview
- Association fees include water, sewer, insurance
- 2 Units
- Beach Cliff Condominium Community
Amenities
- Medical Services
- Shops
Recreation
- Park
- Jogging Path
Pet Policy
- Call for details about the types of pets allowed
Ownership History
Purchase Details
Home Financials for this Owner
Home Financials are based on the most recent Mortgage that was taken out on this home.Similar Homes in Salem, MA
Home Values in the Area
Average Home Value in this Area
Purchase History
| Date | Type | Sale Price | Title Company |
|---|---|---|---|
| Condominium Deed | $545,000 | None Available | |
| Condominium Deed | $545,000 | None Available |
Mortgage History
| Date | Status | Loan Amount | Loan Type |
|---|---|---|---|
| Open | $395,000 | Purchase Money Mortgage | |
| Closed | $395,000 | Purchase Money Mortgage | |
| Previous Owner | $382,500 | Purchase Money Mortgage |
Property History
| Date | Event | Price | Change | Sq Ft Price |
|---|---|---|---|---|
| 04/22/2025 04/22/25 | Sold | $545,000 | +3.8% | $510 / Sq Ft |
| 03/25/2025 03/25/25 | Pending | -- | -- | -- |
| 03/19/2025 03/19/25 | For Sale | $525,000 | +16.7% | $491 / Sq Ft |
| 10/20/2021 10/20/21 | Sold | $450,000 | +12.8% | $429 / Sq Ft |
| 09/14/2021 09/14/21 | Pending | -- | -- | -- |
| 09/09/2021 09/09/21 | For Sale | $399,000 | -- | $380 / Sq Ft |
Tax History Compared to Growth
Tax History
| Year | Tax Paid | Tax Assessment Tax Assessment Total Assessment is a certain percentage of the fair market value that is determined by local assessors to be the total taxable value of land and additions on the property. | Land | Improvement |
|---|---|---|---|---|
| 2025 | $5,560 | $490,300 | $0 | $490,300 |
| 2024 | $5,432 | $467,500 | $0 | $467,500 |
| 2023 | $5,307 | $424,200 | $0 | $424,200 |
| 2022 | $4,134 | $312,000 | $0 | $312,000 |
Agents Affiliated with this Home
-
William Raye

Seller's Agent in 2025
William Raye
William Raveis R.E. & Home Services
(617) 953-7959
4 in this area
21 Total Sales
-
Kendall Green Luce Team
K
Buyer's Agent in 2025
Kendall Green Luce Team
Compass
(617) 233-6585
1 in this area
111 Total Sales
-
Eric Towne
E
Seller's Agent in 2021
Eric Towne
Tache Real Estate, Inc.
(978) 979-9100
4 in this area
25 Total Sales
Map
Source: MLS Property Information Network (MLS PIN)
MLS Number: 73347142
APN: SALE M:33 L:0708 S:802
- 327 Lafayette St Unit 2
- 27 Ocean Ave Unit 1
- 35 Ocean Ave Unit 3
- 1 Shore Ave
- 275 Lafayette St
- 14 Forest Ave
- 30 Charles St
- 71 Ocean Ave Unit 3
- 12 Summit Ave Unit 1
- 26 Linden St
- 256 Lafayette St Unit 3
- 21 Laurel St
- 71 Leach St Unit 3
- 232 Lafayette St
- 106 Broadway Unit 3
- 106 Broadway Unit 2
- 106 Broadway Unit 1
- 11 Raymond Rd Unit 2
- 6R Hazel Terrace Unit 6
- 13 Raymond Rd
