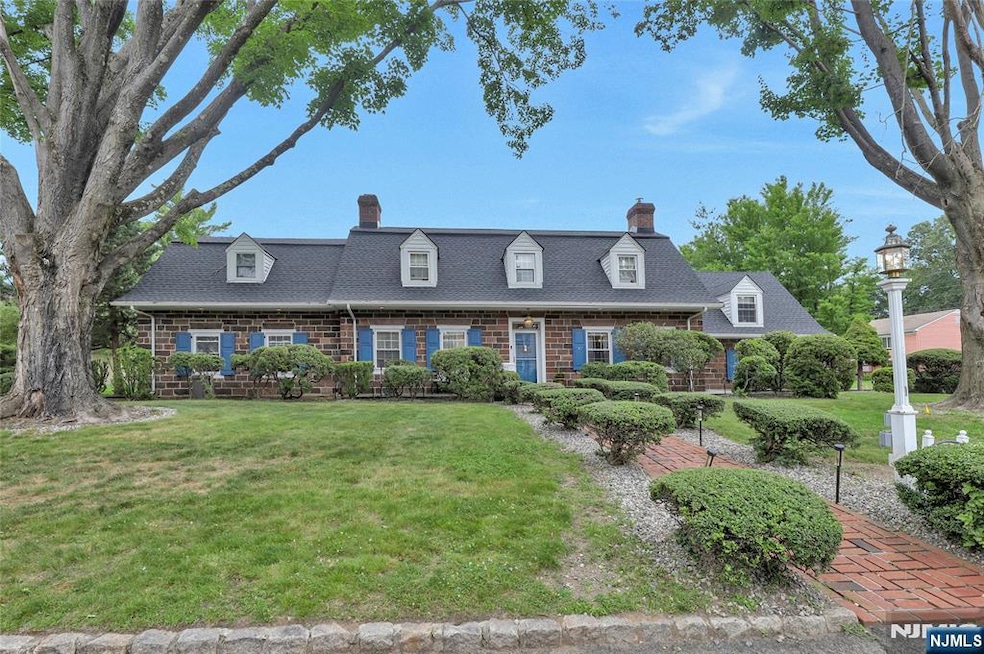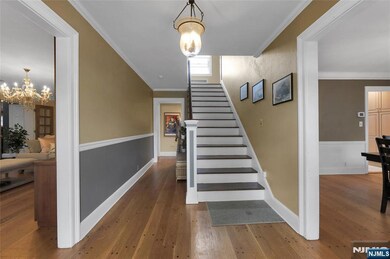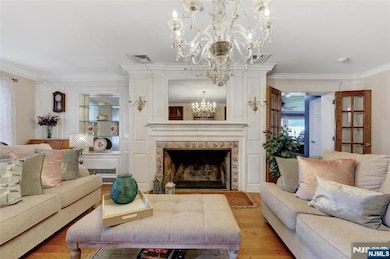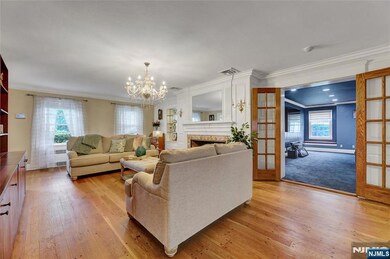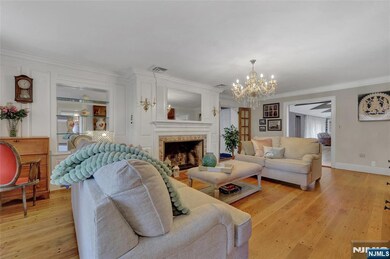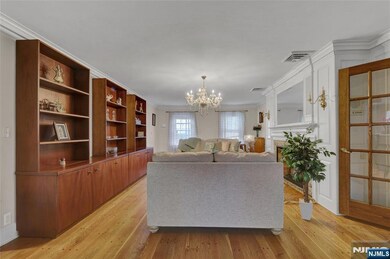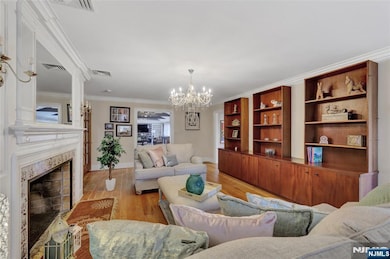11 Clyde Ct Bergenfield, NJ 07621
Highlights
- Multiple Fireplaces
- En-Suite Primary Bedroom
- Washer and Dryer
- Bergenfield High School Rated A-
- Baseboard Heating
About This Home
Furnished rental home available a€” move-in ready for your convenience. located in the desirable section of Bergenfield, NJ. This beautifully maintained west-facing colonial offers stunning sunset views and exceptional curb appeal. The main level features a formal dining area, eat-in kitchen with Sub-Zero refrigerator, spacious living room with wood-burning fireplace, inviting family room with gas fireplace and wet bar, media room with premium leather recliners, private office, and powder room. The second floor offers five generously sized bedrooms and four full bathrooms. A fully finished walk-out basement includes a kitchenette, living room with wood-burning fireplace, recreation room, half bath, laundry room, and a second officea€”ideal for todaya€TMs flexible lifestyle needs. Additional upgrades include a new roof with covered gutters, updated sprinkler system, polished hardwood floors, fresh paint throughout, new fireplace liners, 4-zone HVAC, upgraded electric panels, Tesla wall charger, new cooktop, and dishwasher. With approximately 4,830 sq ft of living space on a 0.31-acre lot, this home is conveniently located near shopping centers, NJ Transit to NYC, and local parks.
Home Details
Home Type
- Single Family
Est. Annual Taxes
- $20,460
Year Built
- 1941
Parking
- 2 Open Parking Spaces
- 2 Car Garage
Interior Spaces
- Multiple Fireplaces
- Gas Fireplace
- Laundry in Basement
- Washer and Dryer
Kitchen
- Gas Oven or Range
- <<microwave>>
- Dishwasher
Bedrooms and Bathrooms
- 6 Bedrooms
- En-Suite Primary Bedroom
Utilities
- Cooling System Powered By Gas
- Baseboard Heating
- Heating System Uses Natural Gas
Community Details
- Pets Allowed
Map
Source: New Jersey MLS
MLS Number: 25023958
APN: 03-00206-0000-00029
- 64 Lunn Ave
- 305 E Main St
- 276 Galvan Place
- 309 E Clinton Ave
- 79 Buff Rd
- 241 E Main St Unit 1D
- 248 E Clinton Ave
- 69 Bogert Place
- 302 W Clinton Ave
- 148 Hillside Ave
- 44 Floral Terrace
- 174 Pleasant Ave
- 280 Hickory Ave
- 172 E Clinton Ave
- 157 Bergen Ave
- 138 Bergen Ave
- 36 Deerfield St
- 11 Marcotte Ln
- 125 E Clinton Ave Unit 10B
- 171 Newcomb Rd
- 250 E Main St
- 74 Buff Rd
- 215 E Main St
- 204 Hillside Ave
- 44 Floral Terrace
- 150 Pleasant Ave
- 100 Lylewood Dr
- 215 Hickory Ave
- 125 E Clinton Ave Unit 3B
- 50 S 1st St
- 230 Knickerbocker Rd
- 125 Sunset Ln
- 247 Merritt Ave
- 122 Columbus Dr
- 160 Sussex Rd
- 24 S William St Unit 203
- 119 Columbus Dr
- 132 Merritt Ave Unit 2
- 101 Sunset Ln
- 198 Hickory Ave
