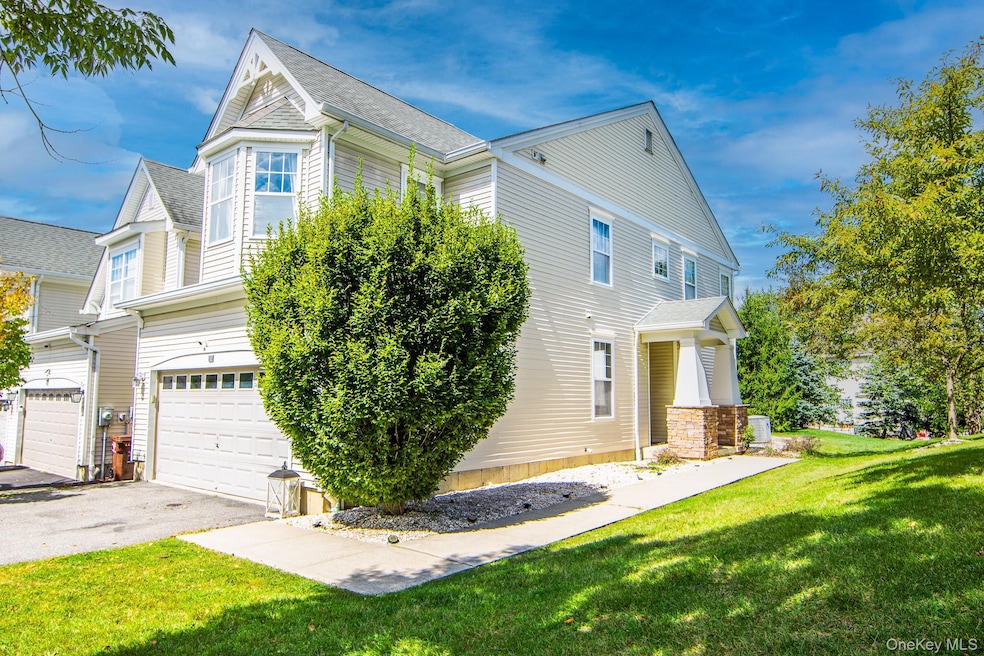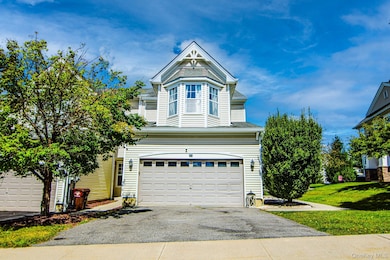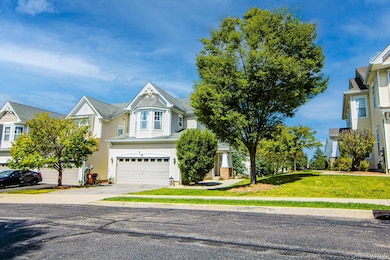11 Cobblestone Ln Middletown, NY 10940
Estimated payment $3,387/month
Highlights
- Basketball Court
- Wood Flooring
- Tennis Courts
- Clubhouse
- Community Pool
- Formal Dining Room
About This Home
Welcome to this bright and spacious 3-bedroom, 2.5-bath townhouse, that’s perfect for today’s busy lifestyle. The spacious layout is filled with natural light, creating a warm and inviting atmosphere for all to gather. The main level offers plenty of room for both everyday living and entertaining, while the upper level features comfortable bedrooms, including a primary suite with its own private bath. The finished basement provides even more versatility — ideal for a home office, family room or theater area. This home is part of a well-maintained development that offers wonderful amenities, giving you the perfect balance of convenience and community. Whether it’s enjoying time outdoors, connecting with neighbors, or taking advantage of the shared spaces, there’s something here for everyone. Centrally located near schools, parks, shopping, and major roadways, this home makes everyday living easy. With plenty of space, a welcoming community, and a location that puts you close to everything, this townhouse is ready to be the perfect backdrop for your next chapter.
Listing Agent
HomeSmart Homes & Estates Brokerage Phone: 845-547-0005 License #10301213113 Listed on: 09/12/2025

Co-Listing Agent
HomeSmart Homes & Estates Brokerage Phone: 845-547-0005 License #10301201046
Home Details
Home Type
- Single Family
Est. Annual Taxes
- $7,297
Year Built
- Built in 2011
HOA Fees
- $340 Monthly HOA Fees
Parking
- 2 Car Garage
- Driveway
Home Design
- Frame Construction
Interior Spaces
- 1,899 Sq Ft Home
- Entrance Foyer
- Formal Dining Room
- Finished Basement
- Basement Fills Entire Space Under The House
Kitchen
- Galley Kitchen
- Gas Oven
- Microwave
- Dishwasher
Flooring
- Wood
- Carpet
- Tile
Bedrooms and Bathrooms
- 3 Bedrooms
Laundry
- Dryer
- Washer
Schools
- Maple Hill Elementary School
- Middletown Twin Towers Middle Sch
- Middletown High School
Utilities
- Forced Air Heating and Cooling System
- Natural Gas Connected
Additional Features
- Basketball Court
- 4,559 Sq Ft Lot
Listing and Financial Details
- Assessor Parcel Number 335200-109-000-0003-019.000-0000
Community Details
Overview
- Association fees include common area maintenance, exterior maintenance, grounds care, pool service, snow removal
- Community Parking
Amenities
- Clubhouse
Recreation
- Tennis Courts
- Community Playground
- Community Pool
Map
Home Values in the Area
Average Home Value in this Area
Tax History
| Year | Tax Paid | Tax Assessment Tax Assessment Total Assessment is a certain percentage of the fair market value that is determined by local assessors to be the total taxable value of land and additions on the property. | Land | Improvement |
|---|---|---|---|---|
| 2024 | $7,382 | $46,900 | $5,600 | $41,300 |
| 2023 | $7,382 | $46,900 | $5,600 | $41,300 |
| 2022 | $7,608 | $46,900 | $5,600 | $41,300 |
| 2021 | $7,945 | $46,900 | $5,600 | $41,300 |
| 2020 | $2,228 | $46,900 | $5,600 | $41,300 |
| 2019 | $4,805 | $46,900 | $5,600 | $41,300 |
| 2018 | $7,062 | $46,900 | $5,600 | $41,300 |
| 2017 | $7,018 | $46,900 | $5,600 | $41,300 |
| 2016 | $6,656 | $46,900 | $5,600 | $41,300 |
| 2015 | -- | $46,900 | $5,600 | $41,300 |
| 2014 | -- | $46,900 | $5,600 | $41,300 |
Property History
| Date | Event | Price | List to Sale | Price per Sq Ft | Prior Sale |
|---|---|---|---|---|---|
| 10/14/2025 10/14/25 | Price Changed | $465,000 | -5.1% | $245 / Sq Ft | |
| 09/12/2025 09/12/25 | For Sale | $489,900 | +64.4% | $258 / Sq Ft | |
| 12/11/2024 12/11/24 | Off Market | $298,000 | -- | -- | |
| 01/24/2020 01/24/20 | Sold | $298,000 | 0.0% | $157 / Sq Ft | View Prior Sale |
| 11/14/2019 11/14/19 | Pending | -- | -- | -- | |
| 10/03/2019 10/03/19 | For Sale | $298,000 | -- | $157 / Sq Ft |
Purchase History
| Date | Type | Sale Price | Title Company |
|---|---|---|---|
| Deed | $298,000 | None Available | |
| Warranty Deed | $315,080 | Bonnie Spillers |
Mortgage History
| Date | Status | Loan Amount | Loan Type |
|---|---|---|---|
| Previous Owner | $307,014 | FHA |
Source: OneKey® MLS
MLS Number: 910643
APN: 335200-109-000-0003-019.000-0000
- 38 Cobblestone Ln
- 7 Avoncroft Ln
- 30 Avoncroft Ln
- 23 Avoncroft Ln
- 167 Rockwell Ave
- 1 Polly Kay Dr
- 115 Vincent Dr
- 19 Pleasant Ave
- 24 3rd St
- 0 Maples Rd Unit KEY883753
- 38 Sheffield Dr
- 1 Lake Ridge Dr
- 15 Clark St
- 105 Sheffield Dr
- 127 Watkins Ave Unit 129
- 143 N Beacon St
- 37 Wisner Ave Unit 39
- 21 Lincoln Terrace Unit 19
- 14 Lincoln Terrace
- 24 Kent Ct
- 171 Rockwell Ave
- 229 Commonwealth Ave
- 300 Northwoods Rd
- 547 Route 17m Unit 2
- 700 Stratford Ln
- 92 Sheffield Dr
- 412 North St Unit 2
- 92 Fitzgerald Dr
- 1 Kensington Manor
- 5 Giada Ln Unit 8
- 5 Giada Ln Unit 7
- 5 Giada Ln Unit 5
- 5 Giada Ln Unit 4
- 5 Giada Ln Unit 3
- 5 Giada Ln Unit 2
- 6 Giada Ln Unit 8
- 6 Giada Ln Unit 6
- 6 Giada Ln Unit 5
- 6 Giada Ln Unit 4
- 6 Giada Ln Unit 3






