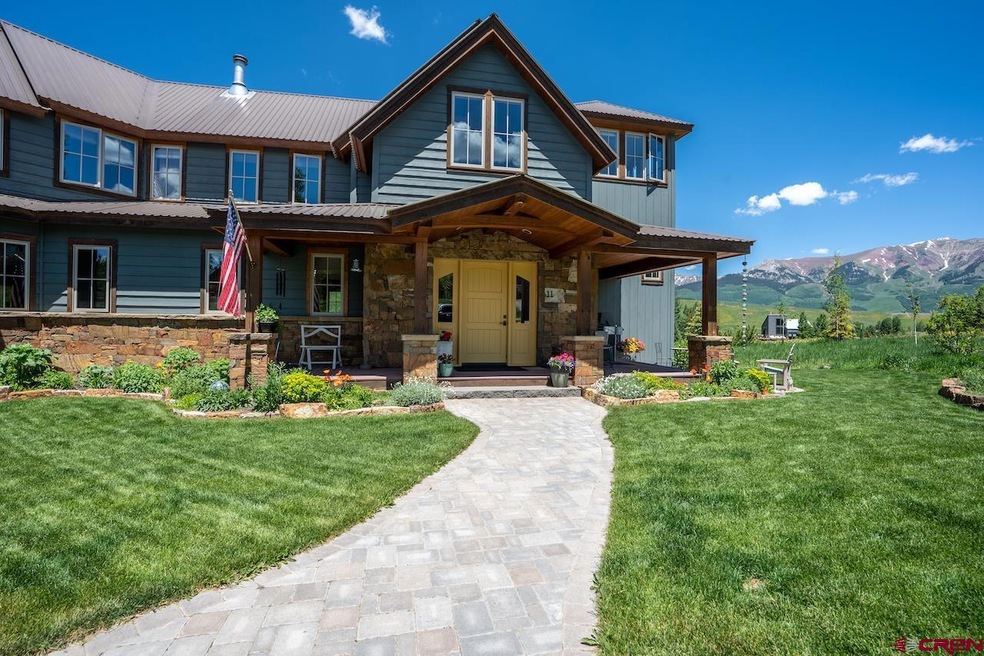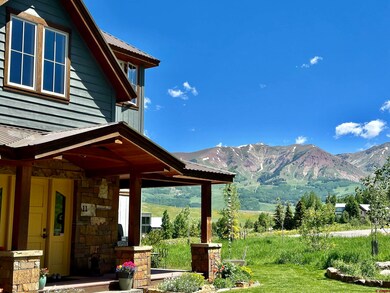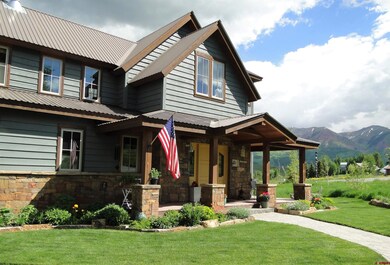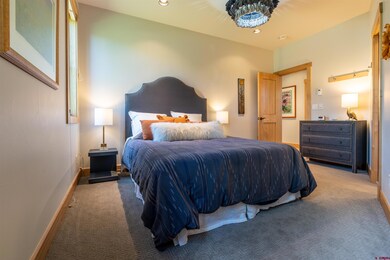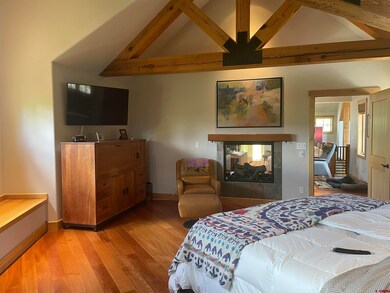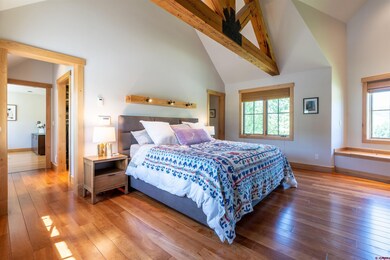
11 Cockleburr Cir Mount Crested Butte, CO 81225
Highlights
- Mountain View
- Fireplace in Bedroom
- Contemporary Architecture
- Crested Butte Community School Rated A-
- Deck
- Cathedral Ceiling
About This Home
As of August 2023Looking for the ideal mountain getaway? 11 Cockleburr Circle is conveniently located on the Mt. Crested Butte bus loop and recreation path, owners will enjoy quick and easy access to the Crested Butte Mountain Resort base area. This is a beautiful home with stunning views of Mt Crested Butte, Snodgrass, Red Lady and the Paradise Divide. Literally an incredible view from every window! The kitchen, bar and dining area feature an open floor plan perfect for entertaining family and friends. Some of the finest features include reclaimed wood beams, Khars Brazilian Cherry wood floors, slate tile, and granite and glass countertops. High end stainless appliances are perfect for the home chef. The living room boasts soaring beamed ceilings, matched with the grandeur of the stacked stone and copper honed slate, double sided gas fireplace, which can be enjoyed from both dining room and living room. Buyers will also love the vaulted beamed ceilings and hardwood flooring in the master bedroom. The ensuite bath equipped with a jetted tub, perfect for soaking after a day on the slopes or outdoors. An adjoining bonus room off the master would serve well transformed into a private office or an additional bedroom. Upstairs you will also find a second family room with a second double sided gas fireplace great for an additional gathering space. The two downstairs bedrooms are connected by the Jack & Jill 3/4 bath fitted with a steam shower. The additional half bath between gives added privacy for each bedroom. The fully wired sound system includes volume control throughout the house as well as outside decks. Need extra sleeping space? Ascend the tower to a hide-away loft which can accommodate a private sleeping space ideal for the kids, or a tranquil space to read a book or just enjoy the mountain views or the spectacular Colorado nighttime skies. Not to be outdone, the exterior space includes a spacious back deck which encompasses the spectacular views to the west to enjoy amazing sunsets as well as a cozy front patio offering a big view to Mt Crested Butte. Beautiful gardens complete this picturesque home. This home also has an installed air exchange system in addition to in floor hot water heat, which is solar assisted with a solar panel on the roof. The heated two car garage has plenty of storage for all the outdoor toys and gear one acquires living the Crested Butte lifestyle. Outdoor adventure abounds right from your front door, with mountain biking, hiking trails and Nordic skiing trails close by. Present owners have done many updates including new lighting, painting the entire exterior of the home, pouring a new driveway and adding a beautiful stone front walkway as well as adding to the already beautiful landscape. Seller's have installed a "Dog Watch" electronic dog fence as well. This beautiful home will come "mostly" furnished and turn key. Seller's will provide an exclusion list of personal items and artwork to be excluded. Sellers request a 30 day move out contingency clause after closing. Professional photos are coming!
Home Details
Home Type
- Single Family
Est. Annual Taxes
- $9,833
Year Built
- Built in 2005
Lot Details
- 0.52 Acre Lot
- Cul-De-Sac
- Electric Fence
- Corner Lot
- Sprinkler System
Home Design
- Contemporary Architecture
- Metal Roof
- Wood Siding
- Stick Built Home
Interior Spaces
- 3,476 Sq Ft Home
- 2-Story Property
- Partially Furnished
- Sound System
- Cathedral Ceiling
- Ceiling Fan
- Double Pane Windows
- Window Treatments
- Wood Frame Window
- Living Room with Fireplace
- Formal Dining Room
- Den with Fireplace
- Mountain Views
- Crawl Space
- Home Security System
Kitchen
- Built-In Double Oven
- Range
- Microwave
- Freezer
- Dishwasher
- Granite Countertops
- Disposal
Flooring
- Wood
- Carpet
- Radiant Floor
- Tile
Bedrooms and Bathrooms
- 3 Bedrooms
- Fireplace in Bedroom
- Primary Bedroom Upstairs
- Hydromassage or Jetted Bathtub
Laundry
- Dryer
- Washer
Parking
- 2 Car Attached Garage
- Heated Garage
- Garage Door Opener
Eco-Friendly Details
- Solar Heating System
Outdoor Features
- Deck
- Covered patio or porch
- Outdoor Gas Grill
Schools
- Crested Butte Community K-12 Elementary And Middle School
- Crested Butte Community K-12 High School
Utilities
- Vented Exhaust Fan
- Heating System Uses Natural Gas
- Gas Water Heater
- Internet Available
- Cable TV Available
Community Details
- Chalet Village Subdivision
Listing and Financial Details
- Assessor Parcel Number 317723404020
Ownership History
Purchase Details
Home Financials for this Owner
Home Financials are based on the most recent Mortgage that was taken out on this home.Purchase Details
Home Financials for this Owner
Home Financials are based on the most recent Mortgage that was taken out on this home.Purchase Details
Home Financials for this Owner
Home Financials are based on the most recent Mortgage that was taken out on this home.Purchase Details
Purchase Details
Map
Similar Home in the area
Home Values in the Area
Average Home Value in this Area
Purchase History
| Date | Type | Sale Price | Title Company |
|---|---|---|---|
| Warranty Deed | $2,450,000 | Land Title | |
| Special Warranty Deed | $1,600,000 | Land Title Guarantee Co | |
| Warranty Deed | $1,050,000 | Land Title Guarantee Company | |
| Deed | $165,000 | -- | |
| Deed | $60,400 | -- |
Mortgage History
| Date | Status | Loan Amount | Loan Type |
|---|---|---|---|
| Previous Owner | $500,000 | Credit Line Revolving | |
| Previous Owner | $453,100 | New Conventional | |
| Previous Owner | $798,250 | VA | |
| Previous Owner | $750,000 | Adjustable Rate Mortgage/ARM | |
| Previous Owner | $175,000 | Credit Line Revolving | |
| Previous Owner | $650,000 | Adjustable Rate Mortgage/ARM | |
| Previous Owner | $200,000 | Construction |
Property History
| Date | Event | Price | Change | Sq Ft Price |
|---|---|---|---|---|
| 08/28/2023 08/28/23 | Sold | $2,450,000 | 0.0% | $705 / Sq Ft |
| 08/03/2023 08/03/23 | Pending | -- | -- | -- |
| 08/03/2023 08/03/23 | Price Changed | $2,450,000 | -5.7% | $705 / Sq Ft |
| 07/01/2023 07/01/23 | For Sale | $2,599,000 | +62.4% | $748 / Sq Ft |
| 11/04/2020 11/04/20 | Sold | $1,600,000 | -5.8% | $460 / Sq Ft |
| 10/04/2020 10/04/20 | Pending | -- | -- | -- |
| 09/12/2020 09/12/20 | For Sale | $1,699,000 | -- | $489 / Sq Ft |
Tax History
| Year | Tax Paid | Tax Assessment Tax Assessment Total Assessment is a certain percentage of the fair market value that is determined by local assessors to be the total taxable value of land and additions on the property. | Land | Improvement |
|---|---|---|---|---|
| 2024 | $13,278 | $174,290 | $22,430 | $151,860 |
| 2023 | $13,146 | $170,600 | $21,950 | $148,650 |
| 2022 | $9,833 | $112,570 | $15,150 | $97,420 |
| 2021 | $8,886 | $115,810 | $15,590 | $100,220 |
| 2020 | $7,049 | $89,490 | $15,620 | $73,870 |
| 2019 | -- | $89,490 | $15,620 | $73,870 |
| 2018 | -- | $83,270 | $11,920 | $71,350 |
| 2017 | -- | $83,270 | $11,920 | $71,350 |
| 2016 | -- | $77,190 | $7,650 | $69,540 |
Source: Colorado Real Estate Network (CREN)
MLS Number: 805392
APN: R004947
- TBD Prospect Dr
- 12 Whetstone Rd
- 400 Gothic Rd Unit 303
- 18 Aspen Ln
- 149 Snowmass Rd
- 13 Paradise Rd
- 701 Gothic Rd Unit 344
- 701 Gothic Rd Unit 306
- 53 Anthracite Dr
- 38 Ruby Dr
- 43 Ruby Dr
- 17 Marcellina Ln Unit A302
- 17 Marcellina Ln Unit A101
- 17 Marcellina Ln Unit A303
- 17 Marcellina Ln Unit A206
- 651 Gothic Rd Unit 412
- 651 Gothic Rd Unit 204B
- 6 Emmons Rd Unit 307
- 6 Emmons Rd Unit 204
- 6 Emmons Loop Unit 371
