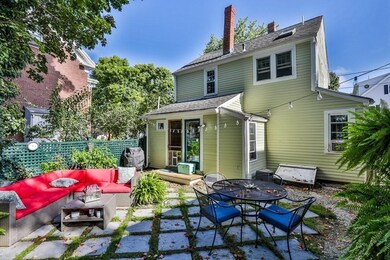
11 Congress St Newburyport, MA 01950
High Street Neighborhood NeighborhoodHighlights
- Wood Flooring
- Stainless Steel Appliances
- Bathtub
- Newburyport High School Rated A-
- Skylights
- 3-minute walk to Atkinson Common
About This Home
As of December 2021Why are you still renting? Tucked away on a quiet side street, this 3-bedroom Antique combines period details with more recent updates: Roof 1/2 2007 & 1/2 2020, windows 2010, furnace 2007 and kitchen 2014. Stylish kitchen with grey cabinetry, butcher block counters, stainless appliances and wide pine floors opens to tranquil fenced yard framed by mature trees. First floor features dining room, convenient office, living room and ½ bath. Upstairs find 3 bedrooms and a full bath complete with claw foot tub. Walk up unfinished attic great for storage or future expansion. Adorable shed perfect for storage. Jump on the rail trail and explore the area, or wander into town to experience the many shops, restaurants and galleries that make Newburyport a coastal destination. Minutes to area beaches and highways. Don't miss your chance to get in to one of Northshore Magazine's Top 8 Neighborhoods to Live in North of Boston. Investors take note: In-town rentals can command $3000+/mo.
Home Details
Home Type
- Single Family
Est. Annual Taxes
- $7,609
Year Built
- 1750
Home Design
- Updated or Remodeled
Interior Spaces
- Skylights
- Exterior Basement Entry
Kitchen
- Breakfast Bar
- Stainless Steel Appliances
Flooring
- Wood
- Wall to Wall Carpet
- Ceramic Tile
Bedrooms and Bathrooms
- Primary bedroom located on second floor
- Bathtub
- Separate Shower
Ownership History
Purchase Details
Home Financials for this Owner
Home Financials are based on the most recent Mortgage that was taken out on this home.Purchase Details
Home Financials for this Owner
Home Financials are based on the most recent Mortgage that was taken out on this home.Purchase Details
Purchase Details
Similar Homes in the area
Home Values in the Area
Average Home Value in this Area
Purchase History
| Date | Type | Sale Price | Title Company |
|---|---|---|---|
| Not Resolvable | $715,000 | None Available | |
| Deed | $370,000 | -- | |
| Deed | $205,000 | -- | |
| Deed | $128,000 | -- |
Mortgage History
| Date | Status | Loan Amount | Loan Type |
|---|---|---|---|
| Open | $536,250 | Purchase Money Mortgage | |
| Previous Owner | $411,685 | Stand Alone Refi Refinance Of Original Loan | |
| Previous Owner | $403,500 | Stand Alone Refi Refinance Of Original Loan | |
| Previous Owner | $360,000 | Stand Alone Refi Refinance Of Original Loan | |
| Previous Owner | $100,000 | No Value Available | |
| Previous Owner | $351,500 | Purchase Money Mortgage | |
| Previous Owner | $100,000 | No Value Available |
Property History
| Date | Event | Price | Change | Sq Ft Price |
|---|---|---|---|---|
| 05/27/2025 05/27/25 | For Sale | $925,000 | +29.4% | $645 / Sq Ft |
| 12/20/2021 12/20/21 | Sold | $715,000 | +2.2% | $499 / Sq Ft |
| 10/18/2021 10/18/21 | Pending | -- | -- | -- |
| 10/15/2021 10/15/21 | For Sale | $699,900 | -- | $488 / Sq Ft |
Tax History Compared to Growth
Tax History
| Year | Tax Paid | Tax Assessment Tax Assessment Total Assessment is a certain percentage of the fair market value that is determined by local assessors to be the total taxable value of land and additions on the property. | Land | Improvement |
|---|---|---|---|---|
| 2025 | $7,609 | $794,300 | $332,100 | $462,200 |
| 2024 | $7,409 | $743,100 | $301,900 | $441,200 |
| 2023 | $6,881 | $640,700 | $262,500 | $378,200 |
| 2022 | $5,857 | $487,700 | $218,800 | $268,900 |
| 2021 | $5,770 | $456,500 | $198,900 | $257,600 |
| 2020 | $5,861 | $456,500 | $198,900 | $257,600 |
| 2019 | $5,677 | $434,000 | $198,900 | $235,100 |
| 2018 | $5,409 | $407,900 | $189,400 | $218,500 |
| 2017 | $5,365 | $398,900 | $180,400 | $218,500 |
| 2016 | $5,226 | $390,300 | $171,800 | $218,500 |
| 2015 | -- | $376,000 | $171,800 | $204,200 |
Agents Affiliated with this Home
-
Erin Connolly

Seller's Agent in 2021
Erin Connolly
Realty One Group Nest
(978) 873-1942
14 in this area
84 Total Sales
-
Sean Bakhtiari

Buyer's Agent in 2021
Sean Bakhtiari
Compass
(603) 560-5357
7 in this area
146 Total Sales
Map
Source: MLS Property Information Network (MLS PIN)
MLS Number: 72908919
APN: NEWP-000051-000056
- 212 High St
- 2 Boardman St
- 41 Washington St Unit C
- 177 Merrimac St Unit 1
- 9-11 Kent St Unit B
- 27 Warren St Unit 1
- 184 High St
- 185 High St
- 14 Dexter Ln Unit A
- 14-18 Market St
- 2 Market St Unit 5
- 126 Merrimac St Unit 11
- 6 Vernon St
- 58 Merrimac St Unit 2-2
- 266 Merrimac St Unit F
- 20 Low St Unit 1
- 286 Merrimac St Unit A
- 1 Merrimac St Unit 26
- 4 Arlington St Unit A
- 2 Prince Place Unit 2






