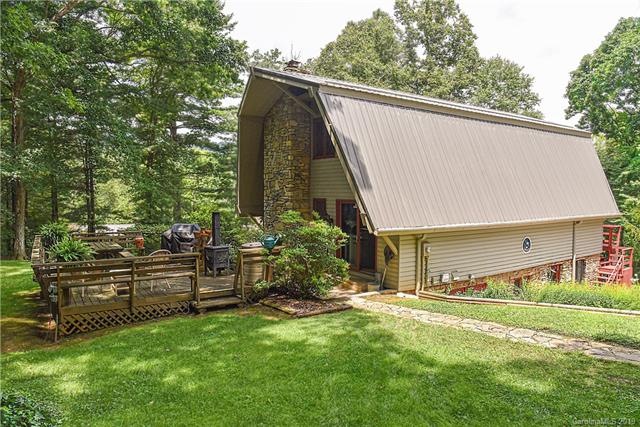
11 Country Mountain Rd Asheville, NC 28803
Highlights
- Private Lot
- Wood Flooring
- Storage Room
- Wooded Lot
- Rustic Architecture
- Attic Fan
About This Home
As of January 2020Enjoy country living on 2.14, beautifully landscaped acres w mature trees & gardens! There is a paved drive up to the detached garage, which has a 2nd floor $ a fenced area for animals. There is also a storage shed nearby. The large garden area is perfect for growing vegetables & next to the grape arbor. Relax outdoors next to the waterfall & Koi pond. The adjoining deck is a perfect place for entertaining family & friends. As you enter the home you will find hardwood floors & plenty of windows to bring in natural light. The kitchen has abundant cabinet space, granite counters, tiled back splash & stainless appliances. The formal DR is next to the kitchen & the family room has a cozy stone fireplace with insert. The upper level living area has a balcony overlooking the yard. On the LL there is an office & bonus/bedroom with separate entrance. The home is conveniently located close to vibrant downtown Asheville, the elegant Biltmore Estate & Blue Ridge Parkway.
Last Agent to Sell the Property
Keller Williams - Black Mtn. License #256870 Listed on: 07/26/2019

Home Details
Home Type
- Single Family
Year Built
- Built in 1974
Lot Details
- Private Lot
- Level Lot
- Wooded Lot
- Many Trees
Parking
- Workshop in Garage
Home Design
- Rustic Architecture
- Stone Siding
- Vinyl Siding
Interior Spaces
- 2 Full Bathrooms
- Wood Burning Fireplace
- Insulated Windows
- Storage Room
- Wood Flooring
- Attic Fan
- Storm Doors
Farming
- Crops
Utilities
- Septic Tank
- Cable TV Available
Listing and Financial Details
- Assessor Parcel Number 9666-59-0378-00000
Ownership History
Purchase Details
Home Financials for this Owner
Home Financials are based on the most recent Mortgage that was taken out on this home.Similar Homes in Asheville, NC
Home Values in the Area
Average Home Value in this Area
Purchase History
| Date | Type | Sale Price | Title Company |
|---|---|---|---|
| Warranty Deed | $390,000 | None Available |
Mortgage History
| Date | Status | Loan Amount | Loan Type |
|---|---|---|---|
| Closed | $194,500 | Seller Take Back | |
| Previous Owner | $120,000 | Credit Line Revolving | |
| Previous Owner | $194,965 | New Conventional | |
| Previous Owner | $250,252 | Unknown | |
| Previous Owner | $256,000 | New Conventional | |
| Previous Owner | $233,700 | Unknown |
Property History
| Date | Event | Price | Change | Sq Ft Price |
|---|---|---|---|---|
| 01/08/2020 01/08/20 | Sold | $389,900 | 0.0% | $157 / Sq Ft |
| 11/26/2019 11/26/19 | Pending | -- | -- | -- |
| 09/27/2019 09/27/19 | Price Changed | $389,900 | -2.5% | $157 / Sq Ft |
| 09/16/2019 09/16/19 | Price Changed | $399,900 | -3.8% | $161 / Sq Ft |
| 09/09/2019 09/09/19 | Price Changed | $415,900 | -1.0% | $168 / Sq Ft |
| 08/21/2019 08/21/19 | Price Changed | $419,900 | -2.3% | $169 / Sq Ft |
| 07/26/2019 07/26/19 | For Sale | $429,999 | -- | $173 / Sq Ft |
Tax History Compared to Growth
Tax History
| Year | Tax Paid | Tax Assessment Tax Assessment Total Assessment is a certain percentage of the fair market value that is determined by local assessors to be the total taxable value of land and additions on the property. | Land | Improvement |
|---|---|---|---|---|
| 2023 | $2,730 | $425,000 | $98,600 | $326,400 |
| 2022 | $2,552 | $425,000 | $0 | $0 |
| 2021 | $2,552 | $425,000 | $0 | $0 |
| 2020 | $2,107 | $323,200 | $0 | $0 |
| 2019 | $2,107 | $323,200 | $0 | $0 |
| 2018 | $2,107 | $323,200 | $0 | $0 |
| 2017 | $2,107 | $262,300 | $0 | $0 |
| 2016 | $1,881 | $262,300 | $0 | $0 |
| 2015 | $1,881 | $262,300 | $0 | $0 |
| 2014 | $1,881 | $262,300 | $0 | $0 |
Agents Affiliated with this Home
-
Charles Jones Jr
C
Seller's Agent in 2020
Charles Jones Jr
Keller Williams - Black Mtn.
(828) 231-9613
30 Total Sales
-
Jeannie Acevedo
J
Buyer's Agent in 2020
Jeannie Acevedo
ACE Realty
(828) 301-3010
6 Total Sales
Map
Source: Canopy MLS (Canopy Realtor® Association)
MLS Number: CAR3533645
APN: 9666-59-0378-00000
- 99999 Stonecrest Dr Unit A, B
- 99999 Stonecrest Dr Unit A
- 99999 Stonecrest Dr Unit B
- 5 Autumn Trail Ln
- 45 Flora Rose Trail
- 9999 Ebby Ridge Dr Unit 340
- 9999 Ebby Ridge Dr Unit 336
- 64 Flora Rose Trail Unit 6B
- 92 Rose Hill Rd
- 111 Flora Rose Trail
- 110 Village Pointe Ln
- 103 Village Pointe Ln
- 15 Cedar Trail
- 52 Reynolda Dr
- 9999 Indian Falls Rd
- 201 Cedar Mountain Rd
- 9 Timberlake Dr
- 32 Indian Knob Rd
- 39 Village Pointe Ln
- 85 Laurel Creek Dr






