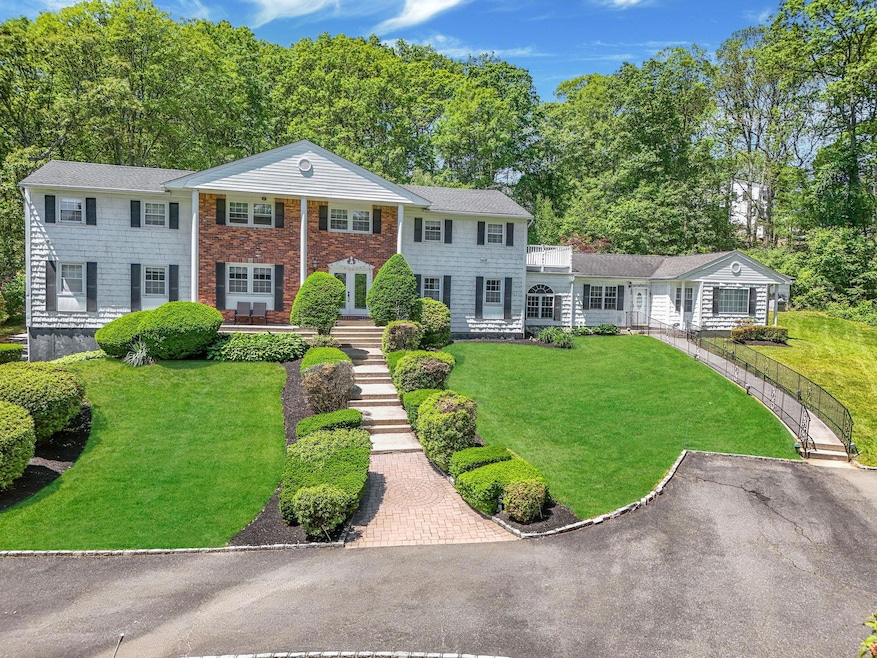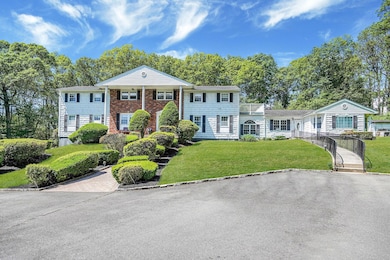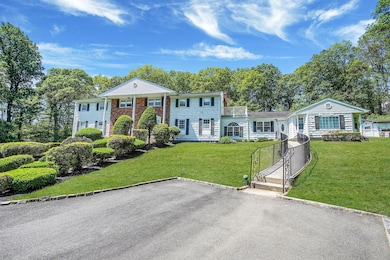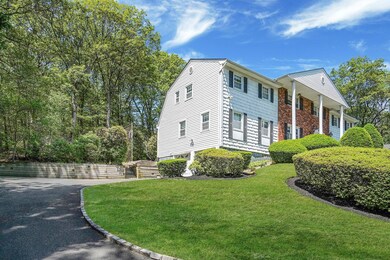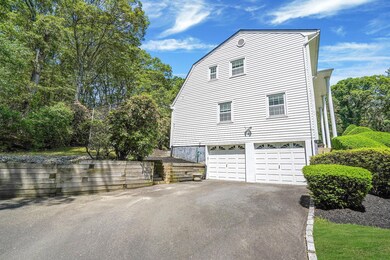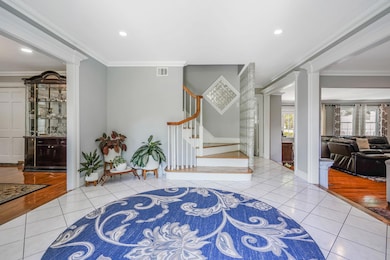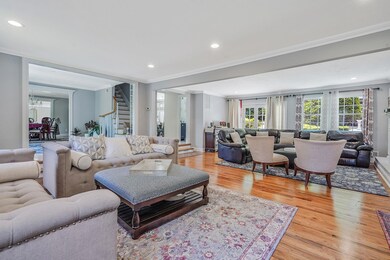11 Country Squire Ct Dix Hills, NY 11746
Estimated payment $11,078/month
Highlights
- In Ground Pool
- Colonial Architecture
- Wood Flooring
- Vanderbilt Elementary School Rated A+
- Deck
- Main Floor Bedroom
About This Home
This magnificent 7,000 square-foot residence features an impressive grand entrance that sets the tone for luxury throughout. With seven good sized bedrooms and five bathrooms, this home accommodates both family living and entertaining with ease. The floor plan showcases a spacious living room with fireplace which is perfect for gathering, exquisite den offers the perfect blend of comfort and sophistication featuring a stunning bar area that enhances its appeal. Next to it is a formal dining room perfect for memorable gatherings. The eat-in kitchen with high end appliances like subzero and wolf is designed for both functionality and comfort. Partially finished basement has lots of storage and extra space to entertain. Additionally, the home can have a permitted mother-daughter section, offering privacy and flexibility for extended family living. Once you step outside you discover a beautifully landscaped frontyard and backyard, complete with an inground pool and cabana--ideal for relaxation and outdoor entertaining. This property truly combines luxury and convenience in a fantastic location.
Listing Agent
Realty Connect USA LLC Brokerage Email: haneets28@gmail.com License #40SI0980336 Listed on: 06/05/2025

Co-Listing Agent
Realty Connect USA LLC Brokerage Email: haneets28@gmail.com License #10401283076
Home Details
Home Type
- Single Family
Est. Annual Taxes
- $25,478
Year Built
- Built in 1965
Lot Details
- 1.7 Acre Lot
- Cul-De-Sac
Parking
- 2 Car Garage
Home Design
- Colonial Architecture
- Brick Exterior Construction
- Shingle Siding
Interior Spaces
- 7,000 Sq Ft Home
- Recessed Lighting
- 1 Fireplace
- Entrance Foyer
- Formal Dining Room
- Wood Flooring
- Partially Finished Basement
Kitchen
- Eat-In Kitchen
- Convection Oven
- Gas Oven
- Gas Cooktop
- Microwave
- Dishwasher
- Stainless Steel Appliances
- Marble Countertops
- Granite Countertops
Bedrooms and Bathrooms
- 7 Bedrooms
- Main Floor Bedroom
- En-Suite Primary Bedroom
- Dual Closets
- In-Law or Guest Suite
- Bathroom on Main Level
Laundry
- Dryer
- Washer
Pool
- In Ground Pool
- Fence Around Pool
Outdoor Features
- Balcony
- Deck
- Covered Patio or Porch
Schools
- Vanderbilt Elementary School
- Candlewood Middle School
- Half Hollow Hills High School West
Utilities
- Central Air
- Vented Exhaust Fan
- Heating System Uses Natural Gas
- Natural Gas Connected
- Gas Water Heater
- Cesspool
Listing and Financial Details
- Assessor Parcel Number 0400-262-00-02-00-112-000
Map
Home Values in the Area
Average Home Value in this Area
Tax History
| Year | Tax Paid | Tax Assessment Tax Assessment Total Assessment is a certain percentage of the fair market value that is determined by local assessors to be the total taxable value of land and additions on the property. | Land | Improvement |
|---|---|---|---|---|
| 2024 | $25,338 | $6,900 | $925 | $5,975 |
| 2023 | $12,669 | $6,900 | $925 | $5,975 |
| 2022 | $24,451 | $6,900 | $925 | $5,975 |
| 2021 | $23,940 | $6,900 | $925 | $5,975 |
| 2020 | $23,689 | $6,900 | $925 | $5,975 |
| 2019 | $47,379 | $0 | $0 | $0 |
| 2018 | $21,458 | $6,900 | $925 | $5,975 |
| 2017 | $21,458 | $6,900 | $925 | $5,975 |
| 2016 | $20,972 | $6,900 | $925 | $5,975 |
| 2015 | -- | $6,900 | $925 | $5,975 |
| 2014 | -- | $6,900 | $925 | $5,975 |
Property History
| Date | Event | Price | List to Sale | Price per Sq Ft |
|---|---|---|---|---|
| 11/07/2025 11/07/25 | Pending | -- | -- | -- |
| 08/15/2025 08/15/25 | Price Changed | $1,699,000 | -5.6% | $243 / Sq Ft |
| 07/18/2025 07/18/25 | For Sale | $1,799,000 | 0.0% | $257 / Sq Ft |
| 06/27/2025 06/27/25 | Off Market | $1,799,000 | -- | -- |
| 06/05/2025 06/05/25 | For Sale | $1,799,000 | -- | $257 / Sq Ft |
Purchase History
| Date | Type | Sale Price | Title Company |
|---|---|---|---|
| Deed | $920,000 | -- | |
| Deed | $920,000 | -- | |
| Deed | $920,000 | -- |
Mortgage History
| Date | Status | Loan Amount | Loan Type |
|---|---|---|---|
| Previous Owner | $729,750 | Purchase Money Mortgage |
Source: OneKey® MLS
MLS Number: 873133
APN: 0400-262-00-02-00-112-000
- 0 Highland Ave
- 18 Durham Dr
- 14 Durham Dr
- 10 Burnham Ln
- 17 Chelsea Place
- 6 Buckingham Dr
- 24 Ormond St
- 527 Deer Park Rd
- 527 Deer Park Ave
- 1080 Westminster Ave
- 135 Millet St N
- 7 Chatham Place
- 5 Chatham Place
- 29 Thornwood Dr
- 123 Millet St N
- 1 Anvil Ct
- 37 Peppermill Ln
- 12 Patri Ct
- 12 Old Brook Rd
- 4 Carriage Ct
