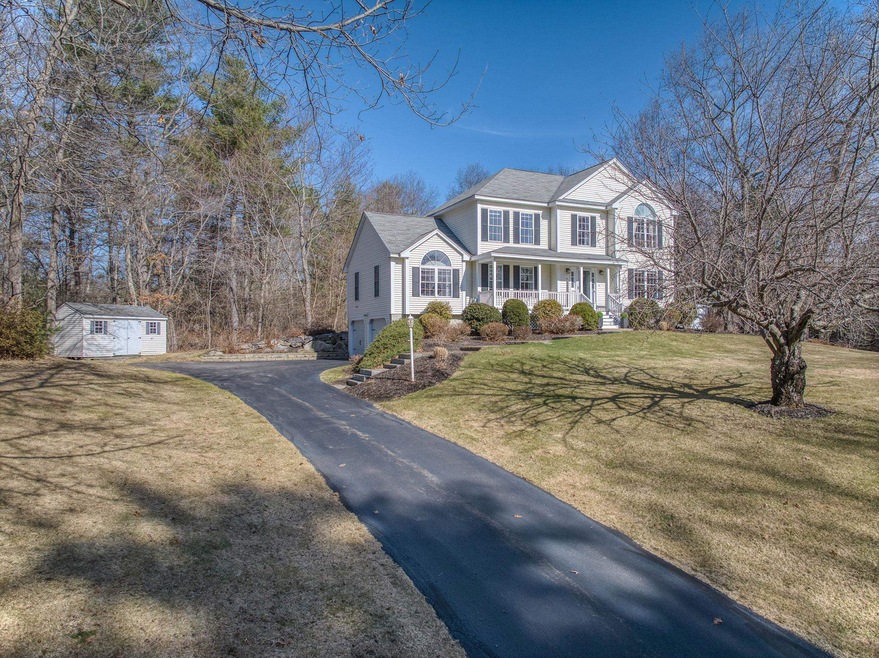
11 Coventry Ln Salem, NH 03079
Wheelers Mill NeighborhoodHighlights
- Spa
- Colonial Architecture
- Recreation Room
- 2.63 Acre Lot
- Deck
- Wood Flooring
About This Home
As of May 2025Stunning 3,300 Sq. Ft. Colonial – Prime Location & Luxury Living!Welcome to this exceptional 4-bedroom, 2.5-bathroom Colonial, offering 3,300 sq. ft. of beautifully designed living space in a sought-after neighborhood within walking distance to North Salem Elementary School. A charming farmer’s porch sets the stage for the elegance that awaits inside, where hardwood floors flow throughout.The heart of the home is the gourmet kitchen, featuring quartz countertops, a large island, and high-end stainless steel appliances—perfect for both daily living and entertaining. The kitchen opens to a spacious family room with a gas fireplace, creating a warm and inviting atmosphere.Enjoy year-round comfort in the four-season sunroom, complete with a gas stove and scenic backyard views. The large master suite offers a walk-in closet and a luxurious full bath, while a first-floor office provides a quiet space to work from home.Step outside to your private backyard retreat, featuring a large deck with a hot tub and a custom patio with a built-in firepit—ideal for relaxing and entertaining. The meticulously landscaped yard is kept vibrant and lush with a full irrigation system.Situated in a prime location close to top-rated schools, shopping, and dining, this home is the perfect blend of elegance and modern convenience.Showings begin at the first Open House on Sunday March 30.Offers are due by 5PM on Wednesday April 2nd.
Home Details
Home Type
- Single Family
Est. Annual Taxes
- $10,446
Year Built
- Built in 1999
Lot Details
- 2.63 Acre Lot
- Property fronts a private road
- Irrigation Equipment
Parking
- 2 Car Garage
Home Design
- Colonial Architecture
- Wood Frame Construction
- Shingle Roof
- Vinyl Siding
Interior Spaces
- Property has 2.5 Levels
- Fireplace
- Dining Room
- Den
- Recreation Room
- Sun or Florida Room
- Finished Basement
- Walk-Up Access
- Walk-In Attic
- Fire and Smoke Detector
- Laundry on main level
Kitchen
- Breakfast Area or Nook
- Eat-In Kitchen
- Stove
- Gas Range
- Microwave
- Dishwasher
- Kitchen Island
Flooring
- Wood
- Tile
Bedrooms and Bathrooms
- 4 Bedrooms
Outdoor Features
- Spa
- Deck
- Patio
- Shed
Schools
- North Salem Elementary School
- Woodbury Middle School
- Salem High School
Utilities
- Forced Air Heating and Cooling System
- Propane
- Private Water Source
- Drilled Well
- Internet Available
- Cable TV Available
Listing and Financial Details
- Tax Lot 12037
- Assessor Parcel Number 20
Ownership History
Purchase Details
Home Financials for this Owner
Home Financials are based on the most recent Mortgage that was taken out on this home.Purchase Details
Home Financials for this Owner
Home Financials are based on the most recent Mortgage that was taken out on this home.Similar Homes in Salem, NH
Home Values in the Area
Average Home Value in this Area
Purchase History
| Date | Type | Sale Price | Title Company |
|---|---|---|---|
| Warranty Deed | $970,000 | None Available | |
| Warranty Deed | $970,000 | None Available | |
| Warranty Deed | $261,400 | -- | |
| Warranty Deed | $261,400 | -- |
Mortgage History
| Date | Status | Loan Amount | Loan Type |
|---|---|---|---|
| Open | $500,000 | Purchase Money Mortgage | |
| Closed | $500,000 | Purchase Money Mortgage | |
| Previous Owner | $94,000 | Unknown | |
| Previous Owner | $90,618 | Unknown | |
| Previous Owner | $230,000 | No Value Available |
Property History
| Date | Event | Price | Change | Sq Ft Price |
|---|---|---|---|---|
| 05/05/2025 05/05/25 | Sold | $970,000 | +2.1% | $289 / Sq Ft |
| 04/04/2025 04/04/25 | Pending | -- | -- | -- |
| 03/24/2025 03/24/25 | For Sale | $949,900 | -- | $283 / Sq Ft |
Tax History Compared to Growth
Tax History
| Year | Tax Paid | Tax Assessment Tax Assessment Total Assessment is a certain percentage of the fair market value that is determined by local assessors to be the total taxable value of land and additions on the property. | Land | Improvement |
|---|---|---|---|---|
| 2024 | $10,446 | $593,500 | $222,200 | $371,300 |
| 2023 | $10,059 | $593,100 | $222,200 | $370,900 |
| 2022 | $9,519 | $593,100 | $222,200 | $370,900 |
| 2021 | $9,478 | $593,100 | $222,200 | $370,900 |
| 2020 | $9,407 | $427,200 | $158,800 | $268,400 |
| 2019 | $9,390 | $427,200 | $158,800 | $268,400 |
| 2018 | $9,232 | $427,200 | $158,800 | $268,400 |
| 2017 | $8,903 | $427,200 | $158,800 | $268,400 |
| 2016 | $8,728 | $427,200 | $158,800 | $268,400 |
| 2015 | $8,032 | $375,500 | $153,300 | $222,200 |
| 2014 | $7,807 | $375,500 | $153,300 | $222,200 |
| 2013 | $7,683 | $375,500 | $153,300 | $222,200 |
Agents Affiliated with this Home
-
M
Seller's Agent in 2025
Michael Sheehy
REAL Broker NH, LLC
(978) 580-0224
1 in this area
9 Total Sales
-

Buyer's Agent in 2025
Kristin Duffy
William Raveis R.E. & Home Services
(978) 549-5086
1 in this area
40 Total Sales
Map
Source: PrimeMLS
MLS Number: 5033212
APN: SLEM-000020-012037






