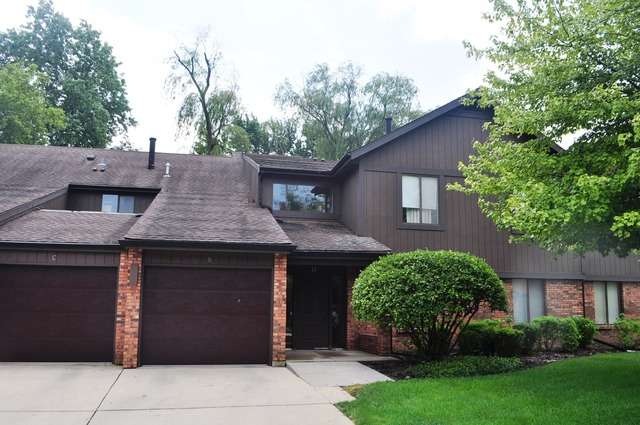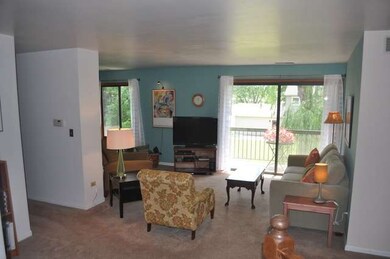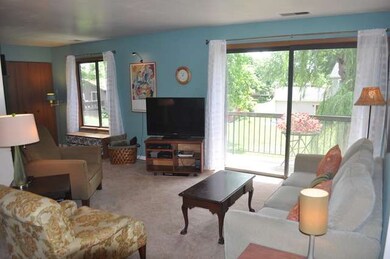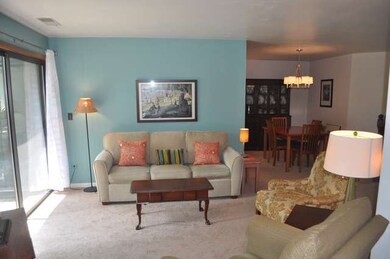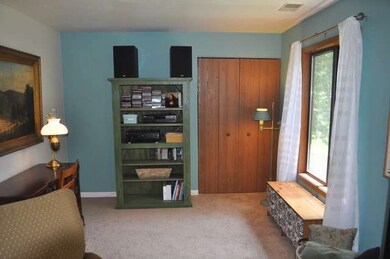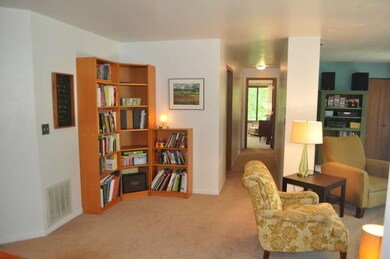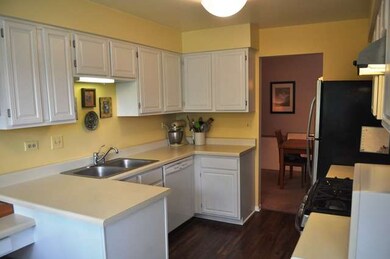
11 Creekside Cir Unit D Elgin, IL 60123
Century Oaks West NeighborhoodHighlights
- Deck
- Stainless Steel Appliances
- Breakfast Bar
- End Unit
- Attached Garage
- Forced Air Heating and Cooling System
About This Home
As of November 2020HURRY! BTFLY MAINTAINED END UNIT W/GORGS VIEWS FRM MBDRM! TILE ENTRY! SPAC LR! BRIGHT EAT-N KTCHN W/PLAN DESK, SS APPLS, WHITE CABS, WOOD LAM FLR, EXTRA SHLVING & SLDR 2 PRVT DECK! SEP DIN RM! REMODELED BTH W/NWR FLRING & FIXTURES! MBDRM W/WLK-N CLST, LOTS OF WNDWS W/GREAT VIEWS & PRVT BTH &! SEP LNDRY RM! NWR FURNACE!
Property Details
Home Type
- Condominium
Est. Annual Taxes
- $4,200
Year Built
- 1986
HOA Fees
- $165 per month
Parking
- Attached Garage
- Garage Transmitter
- Garage Door Opener
- Driveway
- Parking Included in Price
- Garage Is Owned
Home Design
- Brick Exterior Construction
- Slab Foundation
- Asphalt Shingled Roof
- Cedar
Kitchen
- Breakfast Bar
- Oven or Range
- Dishwasher
- Stainless Steel Appliances
- Disposal
Laundry
- Dryer
- Washer
Home Security
Utilities
- Forced Air Heating and Cooling System
- Heating System Uses Gas
Additional Features
- Laminate Flooring
- Primary Bathroom is a Full Bathroom
- Deck
- End Unit
Community Details
Pet Policy
- Pets Allowed
Additional Features
- Common Area
- Storm Screens
Ownership History
Purchase Details
Home Financials for this Owner
Home Financials are based on the most recent Mortgage that was taken out on this home.Purchase Details
Home Financials for this Owner
Home Financials are based on the most recent Mortgage that was taken out on this home.Purchase Details
Home Financials for this Owner
Home Financials are based on the most recent Mortgage that was taken out on this home.Purchase Details
Similar Homes in Elgin, IL
Home Values in the Area
Average Home Value in this Area
Purchase History
| Date | Type | Sale Price | Title Company |
|---|---|---|---|
| Warranty Deed | $145,000 | Attorney | |
| Warranty Deed | $94,000 | First American Title | |
| Warranty Deed | $147,000 | -- | |
| Interfamily Deed Transfer | -- | -- |
Mortgage History
| Date | Status | Loan Amount | Loan Type |
|---|---|---|---|
| Open | $137,750 | New Conventional | |
| Previous Owner | $7,500 | Stand Alone Second | |
| Previous Owner | $89,300 | New Conventional | |
| Previous Owner | $117,600 | Purchase Money Mortgage |
Property History
| Date | Event | Price | Change | Sq Ft Price |
|---|---|---|---|---|
| 11/17/2020 11/17/20 | Sold | $145,000 | -0.6% | $123 / Sq Ft |
| 09/24/2020 09/24/20 | Pending | -- | -- | -- |
| 09/22/2020 09/22/20 | Price Changed | $145,900 | -2.7% | $124 / Sq Ft |
| 09/18/2020 09/18/20 | For Sale | $149,900 | 0.0% | $127 / Sq Ft |
| 09/08/2020 09/08/20 | Pending | -- | -- | -- |
| 08/12/2020 08/12/20 | For Sale | $149,900 | +59.5% | $127 / Sq Ft |
| 10/24/2014 10/24/14 | Sold | $94,000 | -14.5% | $80 / Sq Ft |
| 09/12/2014 09/12/14 | Pending | -- | -- | -- |
| 07/15/2014 07/15/14 | For Sale | $109,900 | -- | $93 / Sq Ft |
Tax History Compared to Growth
Tax History
| Year | Tax Paid | Tax Assessment Tax Assessment Total Assessment is a certain percentage of the fair market value that is determined by local assessors to be the total taxable value of land and additions on the property. | Land | Improvement |
|---|---|---|---|---|
| 2024 | $4,200 | $57,717 | $8,371 | $49,346 |
| 2023 | $3,963 | $51,932 | $7,532 | $44,400 |
| 2022 | $3,814 | $47,495 | $7,532 | $39,963 |
| 2021 | $3,661 | $44,845 | $7,112 | $37,733 |
| 2020 | $3,625 | $43,837 | $6,952 | $36,885 |
| 2019 | $3,504 | $41,615 | $6,600 | $35,015 |
| 2018 | $3,055 | $35,346 | $6,469 | $28,877 |
| 2017 | $2,724 | $31,153 | $6,051 | $25,102 |
| 2016 | $2,748 | $30,164 | $5,859 | $24,305 |
| 2015 | -- | $22,865 | $5,490 | $17,375 |
| 2014 | -- | $22,233 | $5,338 | $16,895 |
| 2013 | -- | $27,667 | $5,501 | $22,166 |
Agents Affiliated with this Home
-
G
Seller's Agent in 2020
Gabriela Ataman
Gabriela Ataman
(708) 351-9181
1 in this area
5 Total Sales
-
J
Buyer's Agent in 2020
Jerry Morales
Golden City Realty, Inc.
(773) 807-9085
2 in this area
153 Total Sales
-

Seller's Agent in 2014
Bob Wisdom
RE/MAX
(847) 695-8348
5 in this area
681 Total Sales
-

Buyer's Agent in 2014
Teresa Stultz
Premier Living Properties
(630) 205-5568
5 in this area
384 Total Sales
Map
Source: Midwest Real Estate Data (MRED)
MLS Number: MRD08674420
APN: 03-32-400-152
- 1905 Murcer Ln
- 1923 Monday Dr Unit 25
- 1885 Monday Dr
- 2001 Jeffrey Ln Unit 2001
- 1223 Ridgeway Dr
- 1165 Crestview Dr
- 1177 Meadow Ln
- 915 Carol Ave
- 893 Millcreek Cir
- 36W275 Oak Hill Dr
- 2175 Jordan Ln
- 36W628 Oak Hill Dr
- 830 Millcreek Cir
- 740 Cheyenne Ln Unit 42
- 938 Hillcrest Rd
- 951 Hillcrest Rd
- 801 N Mclean Blvd Unit 202
- 801 N Mclean Blvd Unit 342
- 801 N Mclean Blvd Unit 224
- Lot 26 Chateau Dr
