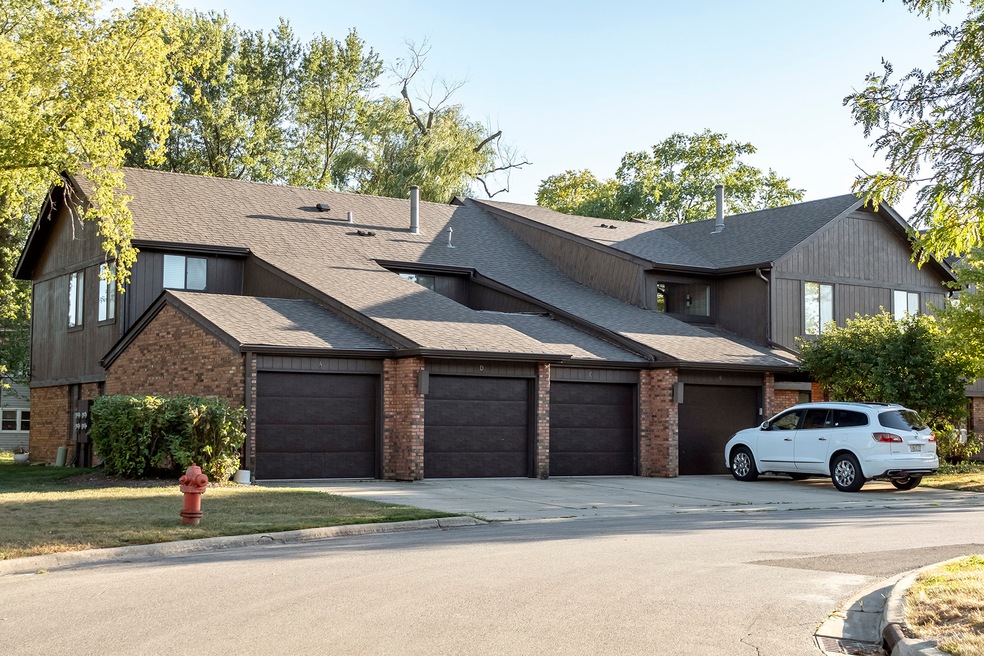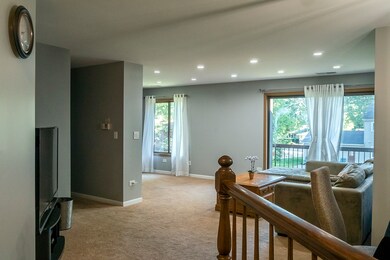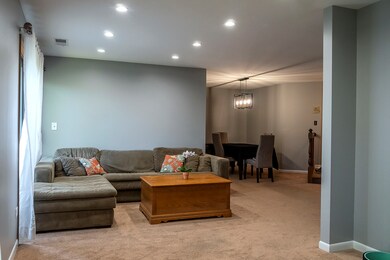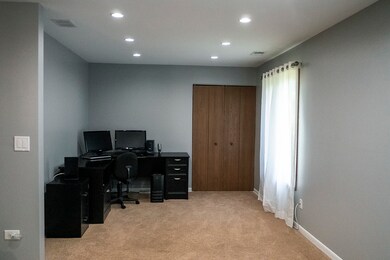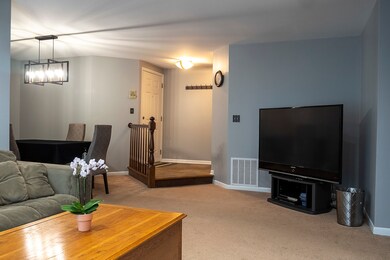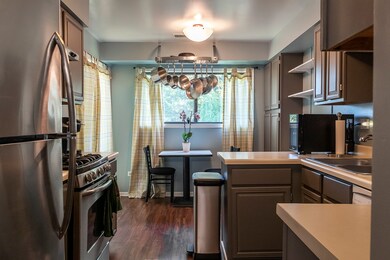
11 Creekside Cir Unit D Elgin, IL 60123
Century Oaks West NeighborhoodHighlights
- End Unit
- Attached Garage
- Forced Air Heating and Cooling System
- Balcony
- Breakfast Bar
About This Home
As of November 2020FRESHLY PAINTED, BEAUTIFULLY MAINTAINED END UNIT WITH GORGEOUS VIEWS FROM MASTER BEDROOM! PLENTY OF NATURAL LIGHT. BRIGHT EAT-IN KITCHEN WITH SS APPLIANCES, UPDATED CABINETS, REVERSE OSMOSIS WATER TAP (WITH NEW FILTER) AND NEW GARBAGE DISPOSAL. SEPARATE DINING ROOM. IN UNIT LAUNDRY. PRIVATE BALCONY WITH ACCESS FROM BOTH LIVING ROOM AND KITCHEN. LIVING ROOM HAS RECENTLY INSTALLED DIMMABLE RECESSED LIGHTING. NEWER FLOORING IN BOTH BEDROOMS. PLENTY OF CLOSET SPACE. NEW AC INSTALLED END OF JULY LAST YEAR (2019). NEW ROOF INSTALLED FALL 2019. GUTTERS ARE BEING REPLACED BY HOA ON AUGUST 17TH 2020. THIS TWO BEDROOM COULD EASILY BE TRANSFORMED BACK INTO A 3 BEDROOM UNIT FOR EXTRA FAMILY MEMBERS OR MORE ENCLOSED OFFICE SPACE.
Last Agent to Sell the Property
Gabriela Ataman License #471018570 Listed on: 08/12/2020
Property Details
Home Type
- Condominium
Est. Annual Taxes
- $4,200
Year Built
- 1986
HOA Fees
- $174 per month
Parking
- Attached Garage
- Garage Transmitter
- Garage Door Opener
- Driveway
- Parking Included in Price
- Garage Is Owned
Home Design
- Brick Exterior Construction
- Slab Foundation
- Asphalt Shingled Roof
- Cedar
Kitchen
- Breakfast Bar
- Oven or Range
- Dishwasher
- Disposal
Laundry
- Dryer
- Washer
Utilities
- Forced Air Heating and Cooling System
- Heating System Uses Gas
Additional Features
- Laminate Flooring
- Primary Bathroom is a Full Bathroom
- Balcony
- End Unit
Listing and Financial Details
- Homeowner Tax Exemptions
- $4,350 Seller Concession
Community Details
Amenities
- Common Area
Pet Policy
- Pets Allowed
Ownership History
Purchase Details
Home Financials for this Owner
Home Financials are based on the most recent Mortgage that was taken out on this home.Purchase Details
Home Financials for this Owner
Home Financials are based on the most recent Mortgage that was taken out on this home.Purchase Details
Home Financials for this Owner
Home Financials are based on the most recent Mortgage that was taken out on this home.Purchase Details
Similar Homes in Elgin, IL
Home Values in the Area
Average Home Value in this Area
Purchase History
| Date | Type | Sale Price | Title Company |
|---|---|---|---|
| Warranty Deed | $145,000 | Attorney | |
| Warranty Deed | $94,000 | First American Title | |
| Warranty Deed | $147,000 | -- | |
| Interfamily Deed Transfer | -- | -- |
Mortgage History
| Date | Status | Loan Amount | Loan Type |
|---|---|---|---|
| Open | $137,750 | New Conventional | |
| Previous Owner | $7,500 | Stand Alone Second | |
| Previous Owner | $89,300 | New Conventional | |
| Previous Owner | $117,600 | Purchase Money Mortgage |
Property History
| Date | Event | Price | Change | Sq Ft Price |
|---|---|---|---|---|
| 11/17/2020 11/17/20 | Sold | $145,000 | -0.6% | $123 / Sq Ft |
| 09/24/2020 09/24/20 | Pending | -- | -- | -- |
| 09/22/2020 09/22/20 | Price Changed | $145,900 | -2.7% | $124 / Sq Ft |
| 09/18/2020 09/18/20 | For Sale | $149,900 | 0.0% | $127 / Sq Ft |
| 09/08/2020 09/08/20 | Pending | -- | -- | -- |
| 08/12/2020 08/12/20 | For Sale | $149,900 | +59.5% | $127 / Sq Ft |
| 10/24/2014 10/24/14 | Sold | $94,000 | -14.5% | $80 / Sq Ft |
| 09/12/2014 09/12/14 | Pending | -- | -- | -- |
| 07/15/2014 07/15/14 | For Sale | $109,900 | -- | $93 / Sq Ft |
Tax History Compared to Growth
Tax History
| Year | Tax Paid | Tax Assessment Tax Assessment Total Assessment is a certain percentage of the fair market value that is determined by local assessors to be the total taxable value of land and additions on the property. | Land | Improvement |
|---|---|---|---|---|
| 2024 | $4,200 | $57,717 | $8,371 | $49,346 |
| 2023 | $3,963 | $51,932 | $7,532 | $44,400 |
| 2022 | $3,814 | $47,495 | $7,532 | $39,963 |
| 2021 | $3,661 | $44,845 | $7,112 | $37,733 |
| 2020 | $3,625 | $43,837 | $6,952 | $36,885 |
| 2019 | $3,504 | $41,615 | $6,600 | $35,015 |
| 2018 | $3,055 | $35,346 | $6,469 | $28,877 |
| 2017 | $2,724 | $31,153 | $6,051 | $25,102 |
| 2016 | $2,748 | $30,164 | $5,859 | $24,305 |
| 2015 | -- | $22,865 | $5,490 | $17,375 |
| 2014 | -- | $22,233 | $5,338 | $16,895 |
| 2013 | -- | $27,667 | $5,501 | $22,166 |
Agents Affiliated with this Home
-
Gabriela Ataman
G
Seller's Agent in 2020
Gabriela Ataman
Gabriela Ataman
(708) 351-9181
1 in this area
5 Total Sales
-
Jerry Morales
J
Buyer's Agent in 2020
Jerry Morales
Golden City Realty, Inc.
(773) 807-9085
2 in this area
151 Total Sales
-
Bob Wisdom

Seller's Agent in 2014
Bob Wisdom
RE/MAX
(847) 695-8348
5 in this area
681 Total Sales
-
Teresa Stultz

Buyer's Agent in 2014
Teresa Stultz
Premier Living Properties
(630) 205-5568
5 in this area
374 Total Sales
Map
Source: Midwest Real Estate Data (MRED)
MLS Number: MRD10815605
APN: 03-32-400-152
- 26 Creekside Cir Unit C
- 1407 Creekside Ct Unit B
- 89 Brookwood Ct
- 2023 Monday Dr
- 1223 Ridgeway Dr
- 1165 Crestview Dr
- 1177 Meadow Ln
- 893 Millcreek Cir
- 36W275 Oak Hill Dr
- 2175 Jordan Ln
- 900 Ruth Dr
- 2032 Swan Ln
- 850 Millcreek Cir
- 995 Meadow Ln
- 36W650 Hickory Hollow Dr
- 938 Hillcrest Rd
- 951 Hillcrest Rd
- 5+ Frontenac Dr
- 678 Canyon Ln
- 2075 Valley Creek Dr
