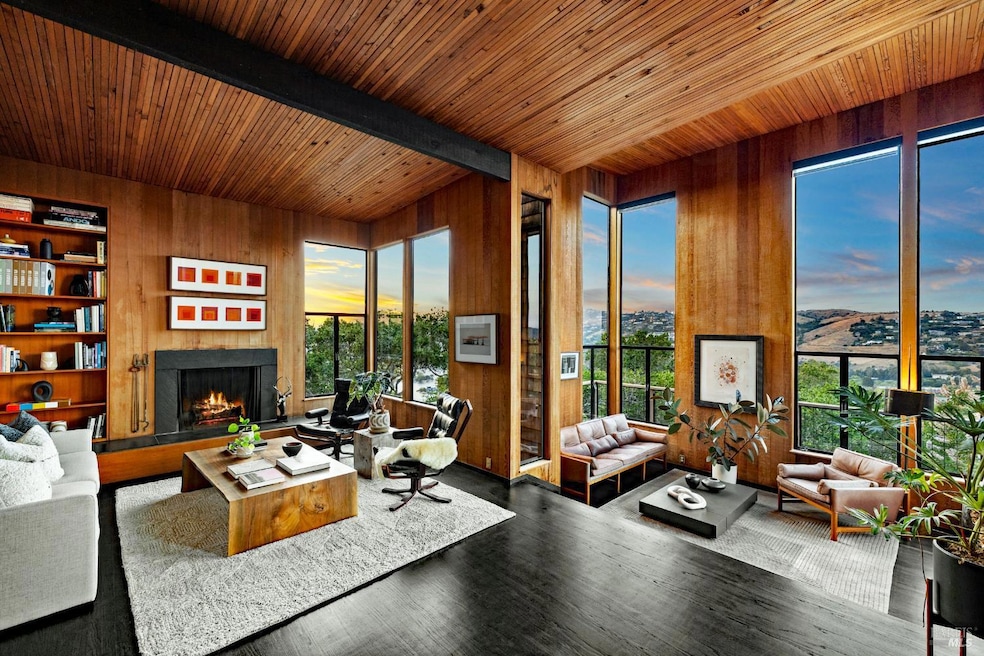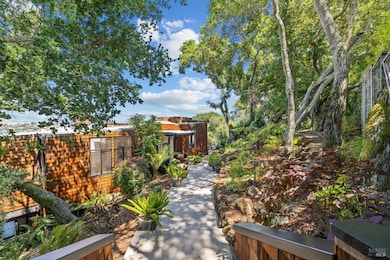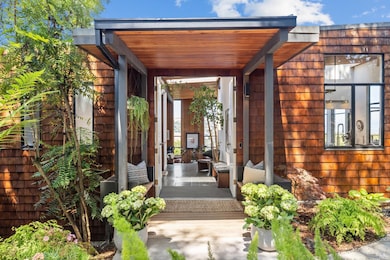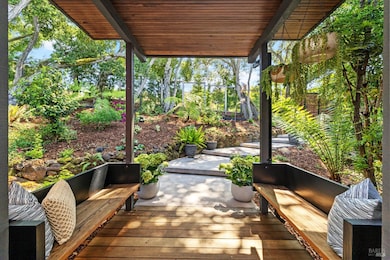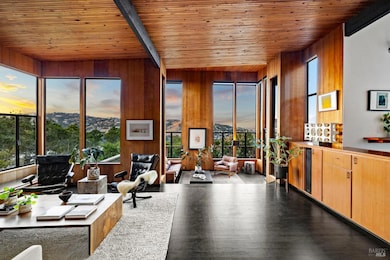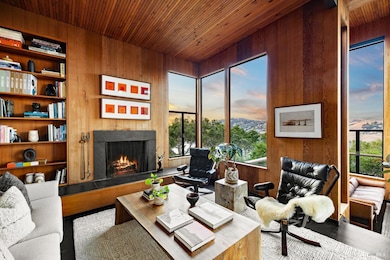11 Crest Rd Belvedere Tiburon, CA 94920
Belvedere NeighborhoodEstimated payment $27,090/month
Highlights
- Bay View
- 0.79 Acre Lot
- Private Lot
- Bel Aire Elementary School Rated A
- Midcentury Modern Architecture
- Retreat
About This Home
Significant price reduction! Situated near the end of Crest Rd, a private enclave on Belvedere Island, 11 Crest Rd is a striking expression of architectural provenance and Bay Area modernism. Designed by Joseph Esherick - one of California's most celebrated architects - this landmark residence embodies his site-sensitive philosophy, where thoughtful form, proportion, and placement harmonize seamlessly with the natural landscape. With panoramic views stretching from Richardson Bay to the Belvedere Lagoon and Tiburon ridgeline, the home is perfectly sited to capture the drama and beauty of its surroundings. Set on approx. 0.8 acres including an adjacent 2nd parcel that preserves privacy and offers potential for future development, this architecturally significant home features 5+ beds, 3 bathrooms, and approx. 3,260 sq ft of interior space. Esherick's architectural signature is evident throughout the home, from the original quarter-sawn redwood paneling to the distinctive on-edge wood ceilings. Soaring open-beam ceilings and expansive walls of glass dissolve the boundaries between indoors and out. This is a rare opportunity to own a meaningful piece of Bay Area architectural history where the legacy of Joseph Esherick lives on through enduring Mid-Century modern design.
Home Details
Home Type
- Single Family
Est. Annual Taxes
- $33,882
Year Built
- Built in 1961
Lot Details
- 0.79 Acre Lot
- Street terminates at a dead end
- Private Lot
- Garden
Parking
- 2 Car Detached Garage
- 2 Open Parking Spaces
- Garage Door Opener
Property Views
- Bay
- Panoramic
- Ridge
- Hills
Home Design
- Midcentury Modern Architecture
Interior Spaces
- 3,260 Sq Ft Home
- 2-Story Property
- Wet Bar
- Beamed Ceilings
- Cathedral Ceiling
- Skylights
- Family Room
- Living Room with Fireplace
- Living Room with Attached Deck
- Formal Dining Room
- Storage
- Partial Basement
- Security Gate
Kitchen
- Free-Standing Gas Range
- Range Hood
- Microwave
- Freezer
- Ice Maker
- Dishwasher
- Wine Refrigerator
- Wood Countertops
- Steel Countertops
- Disposal
Flooring
- Wood
- Stone
- Cork
Bedrooms and Bathrooms
- 6 Bedrooms
- Retreat
- Primary Bedroom on Main
- Dual Closets
- Walk-In Closet
- Bathroom on Main Level
- 3 Full Bathrooms
Laundry
- Dryer
- Washer
Outdoor Features
- Balcony
Utilities
- Central Heating and Cooling System
- Heating System Uses Gas
- Natural Gas Connected
- Internet Available
- Cable TV Available
Listing and Financial Details
- Assessor Parcel Number 060-163-18
Map
Home Values in the Area
Average Home Value in this Area
Tax History
| Year | Tax Paid | Tax Assessment Tax Assessment Total Assessment is a certain percentage of the fair market value that is determined by local assessors to be the total taxable value of land and additions on the property. | Land | Improvement |
|---|---|---|---|---|
| 2025 | $33,882 | $2,678,299 | $1,539,225 | $1,139,074 |
| 2024 | $33,882 | $2,625,794 | $1,509,050 | $1,116,744 |
| 2023 | $33,089 | $2,574,310 | $1,479,462 | $1,094,848 |
| 2022 | $32,809 | $2,523,849 | $1,450,462 | $1,073,387 |
| 2021 | $32,326 | $2,474,367 | $1,422,025 | $1,052,342 |
| 2020 | $32,053 | $2,449,006 | $1,407,450 | $1,041,556 |
| 2019 | $31,516 | $2,401,003 | $1,379,862 | $1,021,141 |
| 2018 | $30,926 | $2,353,935 | $1,352,812 | $1,001,123 |
| 2017 | $30,500 | $2,307,781 | $1,326,287 | $981,494 |
| 2016 | $29,348 | $2,262,540 | $1,300,287 | $962,253 |
| 2015 | $29,466 | $2,228,566 | $1,280,762 | $947,804 |
| 2014 | $28,591 | $2,184,913 | $1,255,675 | $929,238 |
Property History
| Date | Event | Price | Change | Sq Ft Price |
|---|---|---|---|---|
| 09/02/2025 09/02/25 | Price Changed | $4,595,000 | -4.2% | $1,410 / Sq Ft |
| 08/15/2025 08/15/25 | Price Changed | $4,795,000 | -4.0% | $1,471 / Sq Ft |
| 06/10/2025 06/10/25 | For Sale | $4,995,000 | -- | $1,532 / Sq Ft |
Purchase History
| Date | Type | Sale Price | Title Company |
|---|---|---|---|
| Grant Deed | $2,780,500 | First American Title Company | |
| Interfamily Deed Transfer | -- | California Land Title Marin | |
| Interfamily Deed Transfer | -- | California Land Title Marin | |
| Interfamily Deed Transfer | -- | California Land Title Marin | |
| Interfamily Deed Transfer | -- | California Land Title Marin | |
| Interfamily Deed Transfer | -- | -- |
Mortgage History
| Date | Status | Loan Amount | Loan Type |
|---|---|---|---|
| Open | $110,000 | New Conventional | |
| Open | $2,100,000 | New Conventional | |
| Closed | $850,000 | Credit Line Revolving | |
| Closed | $200,000 | Adjustable Rate Mortgage/ARM | |
| Closed | $1,946,000 | New Conventional | |
| Previous Owner | $1,500,000 | New Conventional | |
| Previous Owner | $1,500,000 | New Conventional | |
| Previous Owner | $600,000 | Unknown |
Source: Bay Area Real Estate Information Services (BAREIS)
MLS Number: 325053521
APN: 060-163-18
- 22 Eucalyptus Rd
- 97 W Shore Rd
- 125 Belvedere Ave
- 135 Belvedere Ave
- 329 San Rafael Ave
- 0 Belvedere Ave
- 304 Golden Gate Ave
- 335 Golden Gate Ave
- 308 Golden Gate Ave
- 3 Bellevue Ave
- 337 Belvedere Ave
- 1 N Point Cir
- 27 W Shore Rd
- 84 Eastview Ave
- 408 Golden Gate Ave
- 72 Lagoon Rd
- 1206 Mariner Way
- 419 Golden Gate Ave
- 9 Edgewater Rd
- 15 Harbor Oak Dr Unit 12
- 335 Golden Gate Ave
- 408 Golden Gate Ave
- 4 Lyford Dr
- 21 Main St Unit F
- 20 Lagoon Rd
- 48 Lyford Dr
- 230 Diviso St
- 765 Tiburon Blvd
- 747 Tiburon Blvd
- 933 Bridgeway
- 120 Bulkley Ave
- 305 2nd St Unit A
- 127 Crescent Ave
- 90 Geldert Dr
- 2 Harbor Point Dr
- 689 Butte St
- 363 Eden Roc
- 106 Stanford Way
- 80 Lincoln Dr Unit 2C
- 50 Barbaree Way
