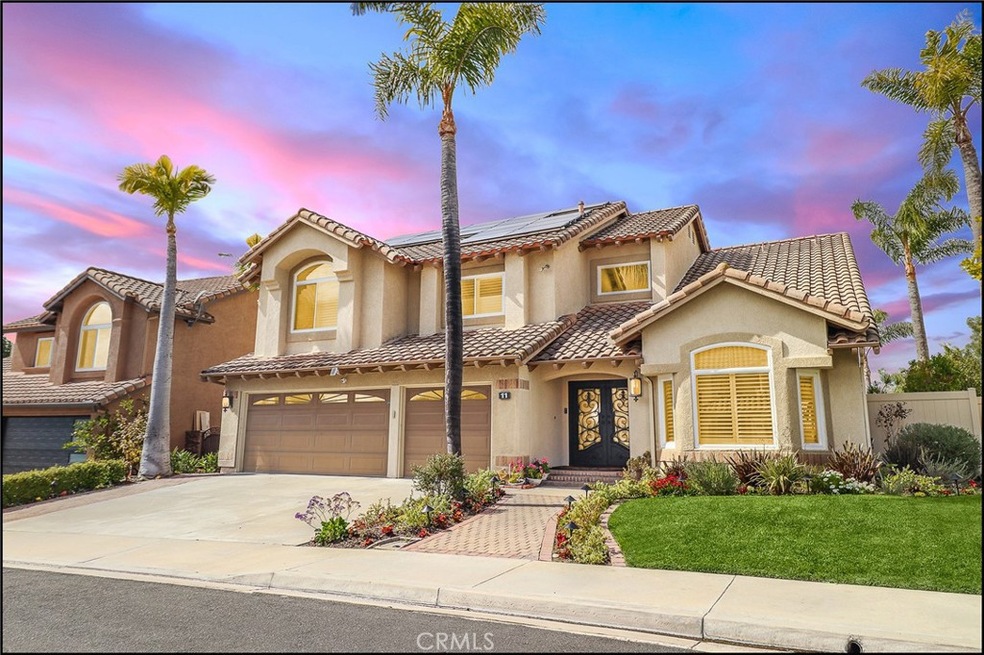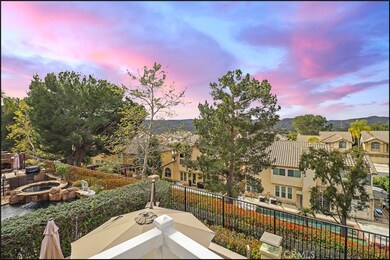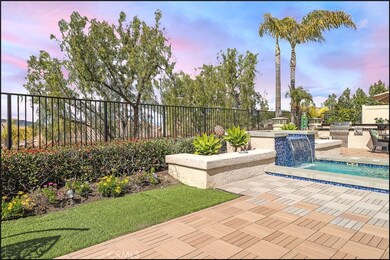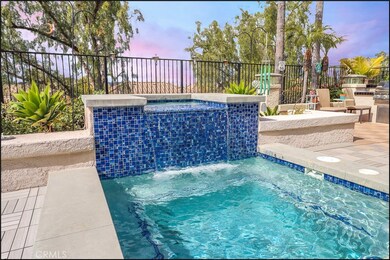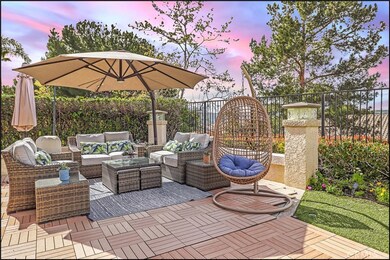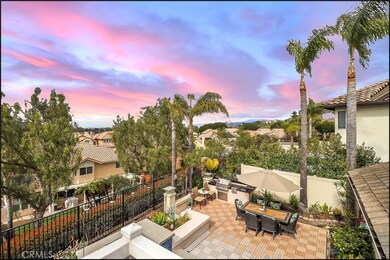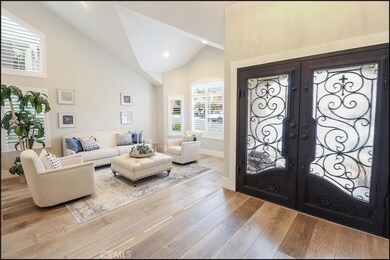
11 Crestview Aliso Viejo, CA 92656
Highlights
- Heated Spa
- Primary Bedroom Suite
- 0.13 Acre Lot
- Don Juan Avila Middle School Rated A
- Panoramic View
- Open Floorplan
About This Home
As of May 2023SPECTACULAR LOCATION, WITH BREATHTAKING VIEWS AND DRAMATIC SUNSETS, RESORT STYLE YARD AND STUNNING UPGRADES THROUGHOUT! Awesome cul-de-sac location on the view side with an amazing yard with large custom spa and waterfall, BBQ bar area, custom landscaping, hardscaping planters, palms, large outdoor sitting and lounge areas with extensive landscape lighting to make it all light up at night. Wide walkways and covered front entry with designer double doors leading to the large foyer unveiling a spacious floor plan featuring a large formal living and dining room and two-story ceilings. Spectacular kitchen has been totally remodeled with custom cabinets, stone countertops, designer backsplash, large center island, high end stainless steel appliances, farmhouse sink and large windows to bring in the amazing views. Large family room/great room features a stunning floor to ceiling ledger stone accented fireplace and custom bifold door leading to the inviting backyard and perfect for that highly sought after indoor/outdoor experience. Main floor also features a bedroom and totally remodeled bathroom with upgraded vanity, walk-in shower with designer tile surround, frameless glass enclosure and upgraded fixtures. Wide staircase leading to the spacious second story and large landing with linen cabinets. Awe inspiring master suite with vaulted ceiling, designer accented fireplace and private deck with panoramic views including breathtaking sunset views to the west, city lights and mountain views to the east. Stunning master bathroom has been totally remodeled and reconfigured and features a designer freestanding tub, picture windows to enjoy the amazing views, huge walk-in shower with designer tile surround, frameless glass enclosure, upgraded vanity with designer stone countertop, upgraded fixtures and topped off with the large walk-in closet with center island, designer stone top and custom built-ins. Large secondary bedrooms and 5th room which can be office plus large hall bathroom which has also been totally remodeled. This amazing property also features designer engineered wood floors and upgraded baseboards, custom plantation shutters, upgraded HVAC, upgraded dual glazed windows, owned solar with two EV chargers in the garage, completely repiped with PEX, upgraded lighting fixtures, designer chandeliers, upgraded switches, outlets, sensors and dimmers. Easy toll road (73), beach access via 133 and nearby hiking, biking and nature trails! A 10+ property!
Last Agent to Sell the Property
Re/Max Premier Realty License #00996907 Listed on: 03/22/2023

Home Details
Home Type
- Single Family
Est. Annual Taxes
- $21,077
Year Built
- Built in 1990
Lot Details
- 5,610 Sq Ft Lot
- Cul-De-Sac
- Wrought Iron Fence
- Landscaped
- Sprinkler System
- Private Yard
- Lawn
- Garden
- Back and Front Yard
- Density is up to 1 Unit/Acre
HOA Fees
Parking
- 3 Car Direct Access Garage
- Electric Vehicle Home Charger
- Parking Available
- Three Garage Doors
- Garage Door Opener
- Driveway
Property Views
- Panoramic
- City Lights
- Woods
- Mountain
Home Design
- Mediterranean Architecture
- Planned Development
- Slab Foundation
- Tile Roof
- Stucco
Interior Spaces
- 3,052 Sq Ft Home
- Open Floorplan
- Built-In Features
- Cathedral Ceiling
- Ceiling Fan
- Recessed Lighting
- Double Pane Windows
- Plantation Shutters
- Blinds
- Double Door Entry
- Family Room with Fireplace
- Family Room Off Kitchen
- Living Room
- Dining Room
- Home Office
- Laundry Room
Kitchen
- Breakfast Area or Nook
- Open to Family Room
- Breakfast Bar
- Walk-In Pantry
- Six Burner Stove
- Gas Range
- Free-Standing Range
- Range Hood
- Microwave
- Dishwasher
- Kitchen Island
- Stone Countertops
- Disposal
Flooring
- Wood
- Carpet
- Tile
Bedrooms and Bathrooms
- 5 Bedrooms | 1 Main Level Bedroom
- Fireplace in Primary Bedroom
- Primary Bedroom Suite
- Walk-In Closet
- 3 Full Bathrooms
- Stone Bathroom Countertops
- Makeup or Vanity Space
- Dual Vanity Sinks in Primary Bathroom
- Soaking Tub
- Bathtub with Shower
- Separate Shower
Home Security
- Carbon Monoxide Detectors
- Fire and Smoke Detector
Pool
- Heated Spa
- In Ground Spa
Outdoor Features
- Concrete Porch or Patio
- Exterior Lighting
Location
- Property is near a park
Schools
- Don Juan Avila Elementary And Middle School
- Aliso Niguel High School
Utilities
- Central Heating and Cooling System
- Natural Gas Connected
- Gas Water Heater
- Phone Available
- Cable TV Available
Listing and Financial Details
- Tax Lot 41
- Tax Tract Number 13595
- Assessor Parcel Number 62359301
- $20 per year additional tax assessments
Community Details
Overview
- Highlands Pacific Ridge Association, Phone Number (800) 232-7517
- Powerstone Association, Phone Number (949) 716-3998
- Seabreeze HOA
- Highlands Pacific Ridge Subdivision
Recreation
- Tennis Courts
- Sport Court
- Community Playground
- Hiking Trails
- Bike Trail
Ownership History
Purchase Details
Home Financials for this Owner
Home Financials are based on the most recent Mortgage that was taken out on this home.Purchase Details
Home Financials for this Owner
Home Financials are based on the most recent Mortgage that was taken out on this home.Purchase Details
Home Financials for this Owner
Home Financials are based on the most recent Mortgage that was taken out on this home.Purchase Details
Home Financials for this Owner
Home Financials are based on the most recent Mortgage that was taken out on this home.Purchase Details
Home Financials for this Owner
Home Financials are based on the most recent Mortgage that was taken out on this home.Purchase Details
Home Financials for this Owner
Home Financials are based on the most recent Mortgage that was taken out on this home.Purchase Details
Home Financials for this Owner
Home Financials are based on the most recent Mortgage that was taken out on this home.Purchase Details
Similar Homes in Aliso Viejo, CA
Home Values in the Area
Average Home Value in this Area
Purchase History
| Date | Type | Sale Price | Title Company |
|---|---|---|---|
| Deed | -- | Orange Coast Title Company | |
| Grant Deed | $2,050,000 | Orange Coast Title Company | |
| Grant Deed | $979,000 | North American Title | |
| Grant Deed | $795,000 | Chicago Title Company | |
| Grant Deed | $1,090,000 | Fidelity National Title | |
| Interfamily Deed Transfer | -- | Gateway Title Company | |
| Interfamily Deed Transfer | -- | Gateway Title Company | |
| Interfamily Deed Transfer | -- | -- |
Mortgage History
| Date | Status | Loan Amount | Loan Type |
|---|---|---|---|
| Open | $1,537,500 | New Conventional | |
| Previous Owner | $582,200 | New Conventional | |
| Previous Owner | $595,000 | Purchase Money Mortgage | |
| Previous Owner | $475,000 | New Conventional | |
| Previous Owner | $872,000 | Negative Amortization | |
| Previous Owner | $250,000 | Credit Line Revolving | |
| Previous Owner | $322,700 | Purchase Money Mortgage | |
| Previous Owner | $252,700 | Unknown |
Property History
| Date | Event | Price | Change | Sq Ft Price |
|---|---|---|---|---|
| 05/16/2023 05/16/23 | Sold | $2,050,000 | +5.1% | $672 / Sq Ft |
| 04/01/2023 04/01/23 | Pending | -- | -- | -- |
| 03/22/2023 03/22/23 | For Sale | $1,950,000 | +99.2% | $639 / Sq Ft |
| 09/25/2017 09/25/17 | Sold | $979,000 | 0.0% | $336 / Sq Ft |
| 08/24/2017 08/24/17 | Pending | -- | -- | -- |
| 08/24/2017 08/24/17 | For Sale | $979,000 | 0.0% | $336 / Sq Ft |
| 08/22/2017 08/22/17 | Off Market | $979,000 | -- | -- |
| 08/03/2017 08/03/17 | For Sale | $979,000 | -- | $336 / Sq Ft |
Tax History Compared to Growth
Tax History
| Year | Tax Paid | Tax Assessment Tax Assessment Total Assessment is a certain percentage of the fair market value that is determined by local assessors to be the total taxable value of land and additions on the property. | Land | Improvement |
|---|---|---|---|---|
| 2025 | $21,077 | $2,132,820 | $1,730,547 | $402,273 |
| 2024 | $21,077 | $2,091,000 | $1,696,614 | $394,386 |
| 2023 | $10,901 | $1,084,228 | $786,117 | $298,111 |
| 2022 | $10,687 | $1,062,969 | $770,703 | $292,266 |
| 2021 | $10,477 | $1,042,127 | $755,591 | $286,536 |
| 2020 | $10,370 | $1,031,442 | $747,844 | $283,598 |
| 2019 | $10,167 | $1,011,218 | $733,180 | $278,038 |
| 2018 | $9,844 | $979,000 | $718,804 | $260,196 |
| 2017 | $8,800 | $882,115 | $534,154 | $347,961 |
| 2016 | $8,613 | $864,819 | $523,680 | $341,139 |
| 2015 | $9,721 | $851,829 | $515,814 | $336,015 |
| 2014 | $9,389 | $822,000 | $505,710 | $316,290 |
Agents Affiliated with this Home
-
Kamran Montazami

Seller's Agent in 2023
Kamran Montazami
RE/MAX
(714) 343-2939
194 in this area
301 Total Sales
-
Lindsey Marino

Buyer's Agent in 2023
Lindsey Marino
Real Broker
(949) 309-8223
2 in this area
32 Total Sales
-
Lauren Grantham
L
Seller's Agent in 2017
Lauren Grantham
Keller Williams Realty
(949) 857-2121
14 Total Sales
-
Dominic Tucci

Seller Co-Listing Agent in 2017
Dominic Tucci
Pacific Sothebys
(949) 632-2269
2 in this area
33 Total Sales
-
H
Buyer's Agent in 2017
Heather Gennette
Legacy 15 Real Estate Brokers
Map
Source: California Regional Multiple Listing Service (CRMLS)
MLS Number: OC23037375
APN: 623-593-01
- 17 Thornbird
- 35 Tanglewood
- 10 White Pelican Ln
- 3 Blue Heron Ln
- 14 Songbird Ln
- 28 Sandpiper Ln
- 47 Solitaire Ln
- 126 Cinnamon Teal
- 102 Cinnamon Teal
- 225 Cinnamon Teal
- 94 Cinnamon Teal
- 306 San Nicholas Ct
- 34 Carmel Ct
- 411 San Nicholas Ct
- 5533 Via la Mesa Unit B
- 5520 Via la Mesa Unit A
- 4025 Calle Sonora Este Unit 2C
- 4026 Calle Sonora Este Unit 2F
- 137 Nightingale Dr
- 47 Red Bud
