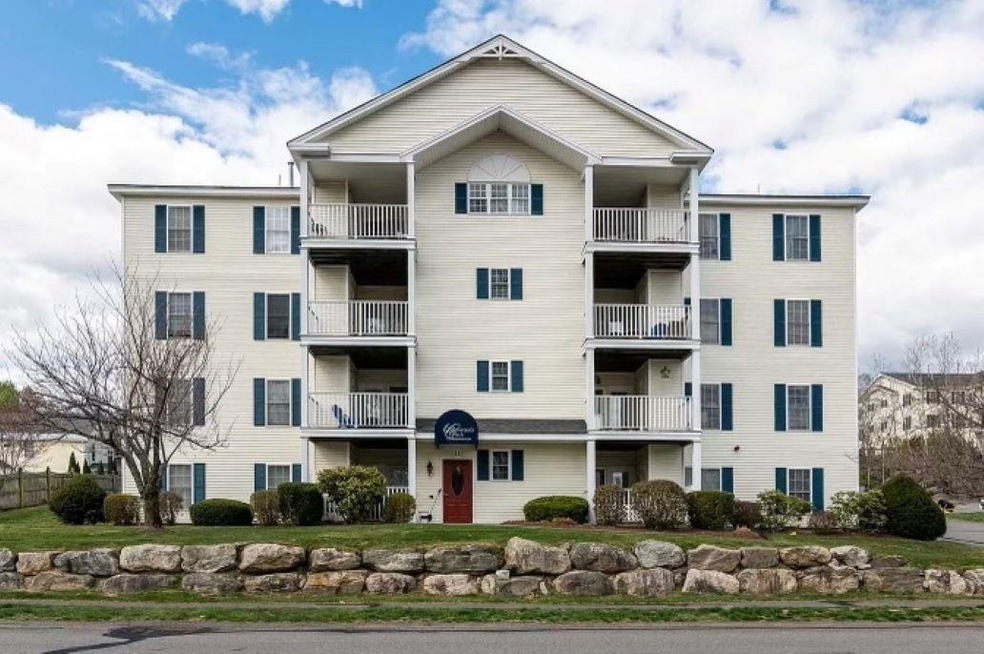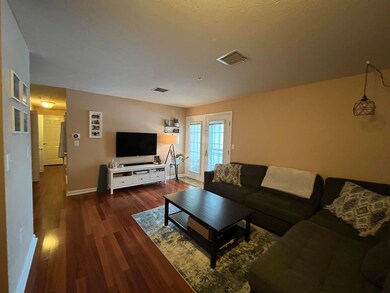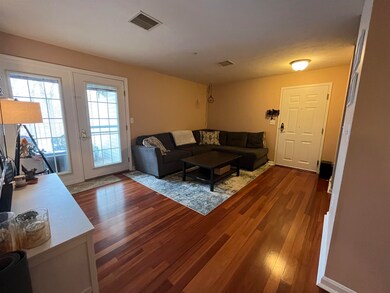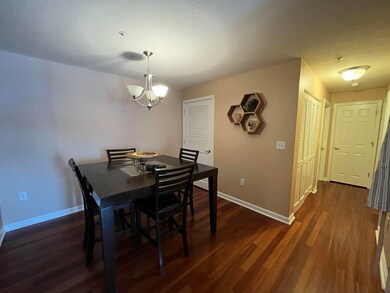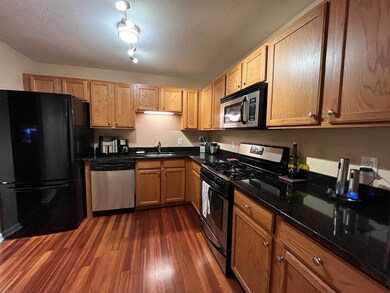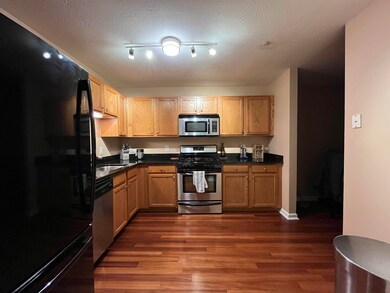
11 Crosswoods Path Blvd Unit 14 Merrimack, NH 03054
Highlights
- Wood Flooring
- Gazebo
- Storage
- End Unit
- Balcony
- Forced Air Heating System
About This Home
As of April 2023This splendid corner condo is located at the desirable Crosswoods Path complex with same level parking (no lugging furniture or groceries up flights of stairs), and a beautiful view overlooking the pond and gazebo. Well maintained with stunning Brazilian cherry wood floor in living areas. Kitchen is equipped with granite counters and stainless appliances with ample cooking and cabinet space. Separate dining and family rooms with French doors that open to a covered porch. Main bath has been recently updated with large vanity and mirror. Corner master bedroom has separate bathroom and substantial closet space. A second bedroom can double as an office. Convenient, full-size washer and dryer are tucked neatly behind bi-folds doors in hall closet. Heating and cooling systems are less than 2 years old. Personal unit in lower level for additional storage. Conveniently located for commuters and activities. 15 minutes to Manchester airport. Boston, skiing, and the ocean are less than 1 hour away!
Property Details
Home Type
- Condominium
Est. Annual Taxes
- $3,176
Year Built
- Built in 2000
Lot Details
- End Unit
HOA Fees
- $305 Monthly HOA Fees
Home Design
- Garden Home
- Poured Concrete
- Wood Frame Construction
- Shingle Roof
- Vinyl Siding
Interior Spaces
- 871 Sq Ft Home
- 1-Story Property
- Storage
Kitchen
- Gas Range
- Microwave
- Dishwasher
Flooring
- Wood
- Carpet
- Tile
Bedrooms and Bathrooms
- 2 Bedrooms
Laundry
- Dryer
- Washer
Parking
- Shared Driveway
- Paved Parking
Outdoor Features
- Balcony
- Gazebo
Schools
- Reeds Ferry Elementary School
- Merrimack Middle School
- Merrimack High School
Utilities
- Forced Air Heating System
- Heating System Uses Natural Gas
- Natural Gas Water Heater
- Cable TV Available
Community Details
- Association fees include plowing, trash
- Crosswoods Path Condos
Listing and Financial Details
- Legal Lot and Block 1 / 123
Ownership History
Purchase Details
Home Financials for this Owner
Home Financials are based on the most recent Mortgage that was taken out on this home.Purchase Details
Home Financials for this Owner
Home Financials are based on the most recent Mortgage that was taken out on this home.Purchase Details
Home Financials for this Owner
Home Financials are based on the most recent Mortgage that was taken out on this home.Purchase Details
Home Financials for this Owner
Home Financials are based on the most recent Mortgage that was taken out on this home.Similar Homes in the area
Home Values in the Area
Average Home Value in this Area
Purchase History
| Date | Type | Sale Price | Title Company |
|---|---|---|---|
| Warranty Deed | $280,000 | None Available | |
| Warranty Deed | $220,000 | None Available | |
| Warranty Deed | $175,000 | -- | |
| Warranty Deed | $137,000 | -- |
Mortgage History
| Date | Status | Loan Amount | Loan Type |
|---|---|---|---|
| Open | $224,000 | Purchase Money Mortgage | |
| Previous Owner | $140,000 | Purchase Money Mortgage | |
| Previous Owner | $123,300 | Purchase Money Mortgage |
Property History
| Date | Event | Price | Change | Sq Ft Price |
|---|---|---|---|---|
| 04/21/2023 04/21/23 | Sold | $280,000 | +5.7% | $321 / Sq Ft |
| 03/03/2023 03/03/23 | Pending | -- | -- | -- |
| 02/24/2023 02/24/23 | For Sale | $264,999 | +20.5% | $304 / Sq Ft |
| 04/30/2021 04/30/21 | Sold | $220,000 | +2.3% | $253 / Sq Ft |
| 04/11/2021 04/11/21 | Pending | -- | -- | -- |
| 04/09/2021 04/09/21 | For Sale | $215,000 | +22.9% | $247 / Sq Ft |
| 08/01/2019 08/01/19 | Sold | $175,000 | 0.0% | $201 / Sq Ft |
| 05/24/2019 05/24/19 | Pending | -- | -- | -- |
| 05/21/2019 05/21/19 | For Sale | $175,000 | -- | $201 / Sq Ft |
Tax History Compared to Growth
Tax History
| Year | Tax Paid | Tax Assessment Tax Assessment Total Assessment is a certain percentage of the fair market value that is determined by local assessors to be the total taxable value of land and additions on the property. | Land | Improvement |
|---|---|---|---|---|
| 2024 | $4,419 | $213,600 | $0 | $213,600 |
| 2023 | $4,155 | $213,600 | $0 | $213,600 |
| 2022 | $3,712 | $213,600 | $0 | $213,600 |
| 2021 | $3,668 | $213,600 | $0 | $213,600 |
| 2020 | $3,166 | $131,600 | $0 | $131,600 |
| 2019 | $3,176 | $131,600 | $0 | $131,600 |
| 2018 | $3,174 | $131,600 | $0 | $131,600 |
| 2017 | $3,075 | $131,600 | $0 | $131,600 |
| 2016 | $2,999 | $131,600 | $0 | $131,600 |
| 2015 | $2,989 | $120,900 | $0 | $120,900 |
| 2014 | $2,912 | $120,900 | $0 | $120,900 |
| 2013 | $3,249 | $135,900 | $0 | $135,900 |
Agents Affiliated with this Home
-

Seller's Agent in 2023
Neha Patel
BHHS Verani Nashua
(978) 761-1390
7 in this area
116 Total Sales
-

Buyer's Agent in 2023
Chelsea Leveille
Keller Williams Realty-Metropolitan
(603) 765-6749
7 in this area
156 Total Sales
-

Seller's Agent in 2021
Kevin Howland
BHHS Verani Bedford
(603) 540-8933
3 in this area
28 Total Sales
-

Seller's Agent in 2019
Lori Reed
BHHS Verani Nashua
(603) 305-3913
9 in this area
118 Total Sales
Map
Source: PrimeMLS
MLS Number: 4944064
APN: MRMK-000007E-000046-C000011-000014
- 2 Galloway Rd Unit 6
- 2 Galloway Rd Unit 38
- 5 Crosswoods Path Blvd Unit 34
- 5 Crosswoods Path Blvd Unit B4
- 69 Middlesex Rd
- 49 Middlesex Rd
- 178 Hazelton Ct
- 2 Scituate Place Unit 22
- 22 Teakwood Rd
- 3670 Old Brown Ave
- 20 Edward Cir
- 31 Chatham Dr
- 9 Mustang Dr Unit END UNIT-D
- 9 Mustang Dr Unit C
- 9 Mustang Dr Unit B
- 9 Mustang Dr Unit END UNIT-A
- 7 Mustang Dr Unit B
- 7 Mustang Dr Unit END UNIT-A
- 7 Mustang Dr Unit C
- 7 Mustang Dr Unit END UNIT-D
